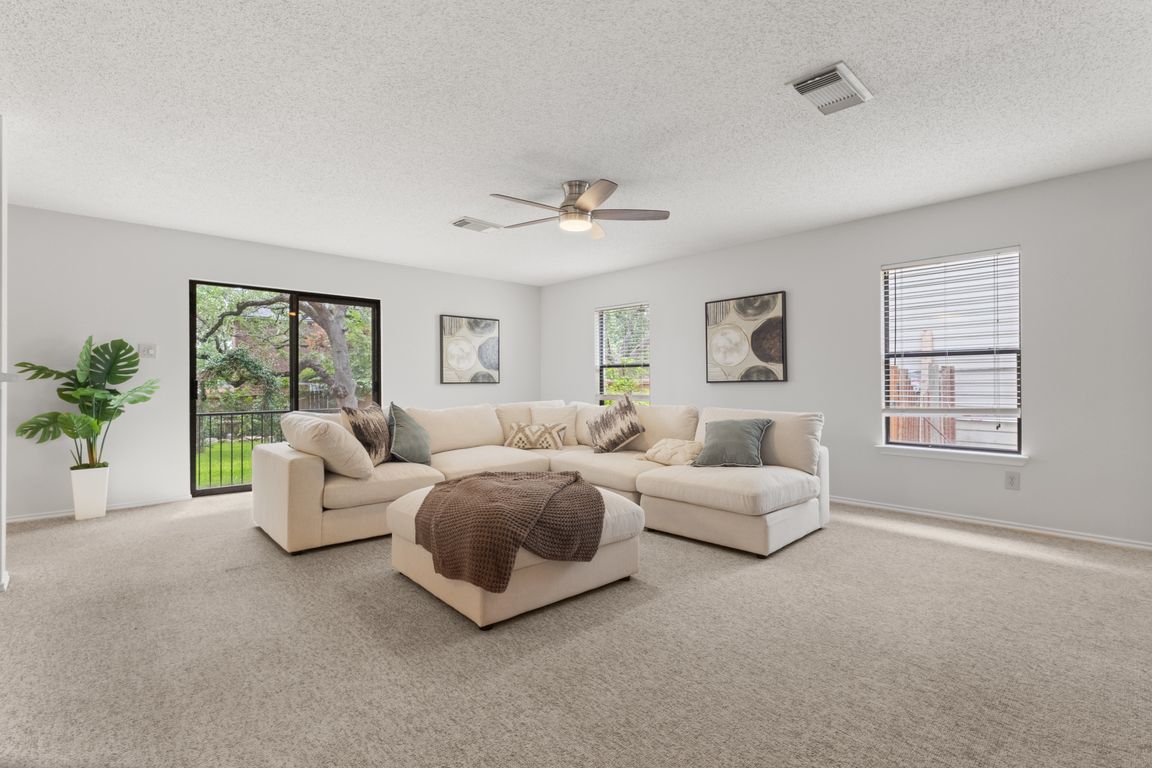
For salePrice cut: $7K (7/17)
$418,000
4beds
3,478sqft
18718 Legend Oaks, San Antonio, TX 78259
4beds
3,478sqft
Single family residence
Built in 2001
7,230 sqft
2 Garage spaces
$120 price/sqft
$275 annually HOA fee
What's special
Private retreatSpacious patioLuxurious en-suite bathLarge game roomOpen-concept kitchenLush landscapingOversized walk-in closet
We listened to your feedback and temporarily took this home off the market to repaint the entire interior, and it now features a fresh, neutral color palette throughout creating a bright and inviting space ready for your personal touch. Located in the highly sought-after NEISD school district, this spacious two-story home ...
- 119 days |
- 2,290 |
- 128 |
Source: LERA MLS,MLS#: 1873729
Travel times
Family Room
Kitchen
Primary Bedroom
Zillow last checked: 7 hours ago
Listing updated: September 17, 2025 at 10:07pm
Listed by:
Pamela Alvarez TREC #500418 (210) 363-5082,
Weichert Realtors Strategic Alliance
Source: LERA MLS,MLS#: 1873729
Facts & features
Interior
Bedrooms & bathrooms
- Bedrooms: 4
- Bathrooms: 3
- Full bathrooms: 2
- 1/2 bathrooms: 1
Primary bedroom
- Features: Walk-In Closet(s), Ceiling Fan(s), Full Bath
- Level: Upper
- Area: 350
- Dimensions: 14 x 25
Bedroom 2
- Area: 221
- Dimensions: 13 x 17
Bedroom 3
- Area: 154
- Dimensions: 11 x 14
Bedroom 4
- Area: 192
- Dimensions: 12 x 16
Primary bathroom
- Features: Tub/Shower Combo, Separate Vanity
- Area: 126
- Dimensions: 14 x 9
Dining room
- Area: 270
- Dimensions: 18 x 15
Family room
- Area: 357
- Dimensions: 17 x 21
Kitchen
- Area: 135
- Dimensions: 15 x 9
Living room
- Area: 260
- Dimensions: 20 x 13
Heating
- Central, Electric
Cooling
- Central Air
Appliances
- Included: Microwave, Range, Refrigerator, Disposal, Dishwasher, Plumbed For Ice Maker, Water Softener Owned, Electric Water Heater, Plumb for Water Softener
- Laundry: Main Level, Laundry Room, Washer Hookup, Dryer Connection
Features
- Three Living Area, Separate Dining Room, Eat-in Kitchen, Two Eating Areas, Kitchen Island, Pantry, Game Room, Utility Room Inside, All Bedrooms Upstairs, Open Floorplan, High Speed Internet, Walk-In Closet(s), Ceiling Fan(s), Chandelier, Solid Counter Tops
- Flooring: Carpet, Ceramic Tile
- Windows: Double Pane Windows, Window Coverings
- Has basement: No
- Attic: Pull Down Storage
- Has fireplace: No
- Fireplace features: Not Applicable
Interior area
- Total interior livable area: 3,478 sqft
Video & virtual tour
Property
Parking
- Total spaces: 2
- Parking features: Two Car Garage, Garage Door Opener
- Garage spaces: 2
Features
- Levels: Two
- Stories: 2
- Patio & porch: Patio
- Exterior features: Lighting
- Pool features: None
- Fencing: Privacy
Lot
- Size: 7,230.96 Square Feet
- Features: Level, Curbs, Street Gutters, Sidewalks
- Residential vegetation: Mature Trees
Details
- Parcel number: 178670030260
Construction
Type & style
- Home type: SingleFamily
- Architectural style: Traditional
- Property subtype: Single Family Residence
Materials
- Brick, 4 Sides Masonry
- Foundation: Slab
- Roof: Composition
Condition
- Pre-Owned
- New construction: No
- Year built: 2001
Utilities & green energy
- Electric: CPS
- Sewer: SAWS, Sewer System
- Water: SAWS, Water System
- Utilities for property: Cable Available
Community & HOA
Community
- Features: None
- Subdivision: Redland Ridge
HOA
- Has HOA: Yes
- HOA fee: $275 annually
- HOA name: REDLAND RIDGE HOA
Location
- Region: San Antonio
Financial & listing details
- Price per square foot: $120/sqft
- Tax assessed value: $445,030
- Annual tax amount: $10,171
- Price range: $418K - $418K
- Date on market: 6/7/2025
- Listing terms: Conventional,FHA,VA Loan,Cash
- Road surface type: Paved