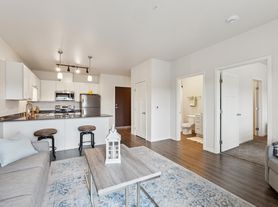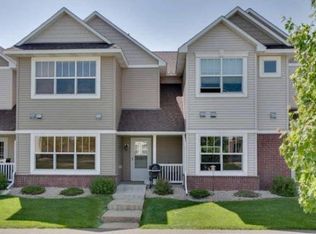Beautiful Deacon's Walk Townhome! $2000
Another Great Listing from Jenny and Linda at Renters Warehouse! This Luxury 2 bedroom, 2 bath town home features an open floor plan with a large kitchen, breakfast bar and loads of cupboard space. All new carpet and paint. Cozy up in the living room by the fireplace and entertainment center. The 2 bedrooms are on the upper level. Master has huge walk in closet. There is also a loft/office or sitting room at the top of the stairs overlooking the 2 story great room. The Laundry is on the main floor. Grill or entertain your guests on your patio overlooking the water. Two car garage. Great location in Deacon's Walk. Located near shopping, parks, dining. Hurry on this high demand unit! No pets please. Available August 15th. Tenant responsible for all utilities plus a 1% monthly service fee. This home is professionally managed with 24/7 customers service available. Application fee $60/adult. RENT: $2000 Deposit: $2000. One time lease admin fee $199 on approval.
Townhouse for rent
$2,000/mo
1872 111th Ave NE, Blaine, MN 55449
2beds
1,735sqft
Price may not include required fees and charges.
Townhouse
Available now
No pets
Central air
In unit laundry
2 Parking spaces parking
Forced air, fireplace
What's special
Breakfast barTwo car garageOpen floor planPatio overlooking the waterLarge kitchenLoads of cupboard spaceHuge walk in closet
- 60 days
- on Zillow |
- -- |
- -- |
Travel times
Looking to buy when your lease ends?
Consider a first-time homebuyer savings account designed to grow your down payment with up to a 6% match & 3.83% APY.
Facts & features
Interior
Bedrooms & bathrooms
- Bedrooms: 2
- Bathrooms: 2
- Full bathrooms: 2
Heating
- Forced Air, Fireplace
Cooling
- Central Air
Appliances
- Included: Dishwasher, Dryer, Microwave, Range Oven, Refrigerator, Stove, Washer
- Laundry: In Unit
Features
- Walk In Closet, Walk-In Closet(s)
- Flooring: Carpet, Tile
- Has fireplace: Yes
Interior area
- Total interior livable area: 1,735 sqft
Property
Parking
- Total spaces: 2
- Details: Contact manager
Features
- Exterior features: Eat-in Kitchen, Heating system: ForcedAir, High Ceilings, No Utilities included in rent, Walk In Closet
Details
- Parcel number: 163123330238
Construction
Type & style
- Home type: Townhouse
- Property subtype: Townhouse
Condition
- Year built: 1999
Utilities & green energy
- Utilities for property: Cable Available
Building
Management
- Pets allowed: No
Community & HOA
Location
- Region: Blaine
Financial & listing details
- Lease term: Contact For Details
Price history
| Date | Event | Price |
|---|---|---|
| 9/18/2025 | Price change | $2,000-4.8%$1/sqft |
Source: Zillow Rentals | ||
| 8/25/2025 | Price change | $2,100-7.7%$1/sqft |
Source: Zillow Rentals | ||
| 8/5/2025 | Listed for rent | $2,275+40%$1/sqft |
Source: Zillow Rentals | ||
| 5/16/2020 | Listing removed | $1,625$1/sqft |
Source: RentersWarehouse | ||
| 5/12/2020 | Listed for rent | $1,625+11.3%$1/sqft |
Source: RentersWarehouse | ||

