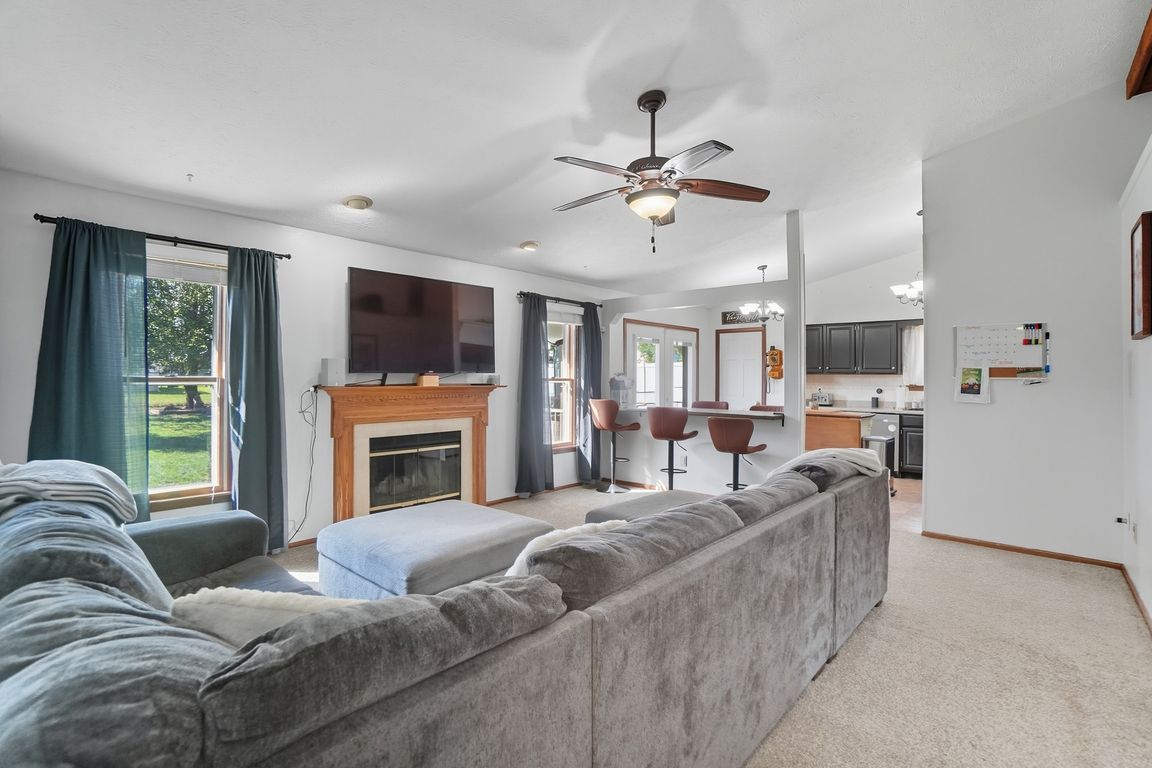
For salePrice cut: $11K (11/12)
$299,000
3beds
1,296sqft
1872 Harris Ln, Xenia, OH 45385
3beds
1,296sqft
Single family residence
Built in 1994
0.26 Acres
2 Garage spaces
$231 price/sqft
What's special
Large fenced yardIsland seatingVaulted ceilingStainless appliancesPaver patioUpdated kitchenCovered patio
Beautiful brick ranch in a desirable family-friendly neighborhood! This 3 bed, 2 bath home features an open floor plan with vaulted ceiling, wood-burning fireplace, and updated kitchen with 2023 stainless appliances, gas stove, island seating, bar top, and pantry. All bedrooms offer walk-in closets. Walk out to a covered patio overlooking ...
- 36 days |
- 711 |
- 21 |
Likely to sell faster than
Source: DABR MLS,MLS#: 947126 Originating MLS: Dayton Area Board of REALTORS
Originating MLS: Dayton Area Board of REALTORS
Travel times
Family Room
Kitchen
Primary Bedroom
Zillow last checked: 8 hours ago
Listing updated: November 12, 2025 at 01:35pm
Listed by:
Allen Ernst (513)891-8500,
Coldwell Banker Realty,
Robyn Gosbee 513-465-6655,
Coldwell Banker Realty
Source: DABR MLS,MLS#: 947126 Originating MLS: Dayton Area Board of REALTORS
Originating MLS: Dayton Area Board of REALTORS
Facts & features
Interior
Bedrooms & bathrooms
- Bedrooms: 3
- Bathrooms: 2
- Full bathrooms: 2
- Main level bathrooms: 2
Primary bedroom
- Level: Main
- Dimensions: 17 x 11
Bedroom
- Level: Main
- Dimensions: 11 x 12
Bedroom
- Level: Main
- Dimensions: 11 x 9
Entry foyer
- Level: Main
- Dimensions: 6 x 6
Great room
- Level: Main
- Dimensions: 17 x 16
Kitchen
- Level: Main
- Dimensions: 15 x 11
Utility room
- Level: Main
- Dimensions: 7 x 8
Heating
- Forced Air, Natural Gas
Cooling
- Central Air
Appliances
- Included: Cooktop, Dryer, Dishwasher, Disposal, Range, Washer, Gas Water Heater
Features
- Ceiling Fan(s), Cathedral Ceiling(s), Kitchen Island, Kitchen/Family Room Combo, Pantry, Vaulted Ceiling(s), Walk-In Closet(s)
- Windows: Double Hung, Double Pane Windows
Interior area
- Total structure area: 1,296
- Total interior livable area: 1,296 sqft
Property
Parking
- Total spaces: 2
- Parking features: Garage, Two Car Garage
- Garage spaces: 2
Features
- Levels: One
- Stories: 1
Lot
- Size: 0.26 Acres
Details
- Parcel number: M40000100420005100
- Zoning: Residential
- Zoning description: Residential
Construction
Type & style
- Home type: SingleFamily
- Property subtype: Single Family Residence
Materials
- Brick
- Foundation: Slab
Condition
- Year built: 1994
Utilities & green energy
- Utilities for property: Natural Gas Available
Community & HOA
Community
- Security: Smoke Detector(s)
- Subdivision: Xenia Northgate Estates
HOA
- Has HOA: No
Location
- Region: Xenia
Financial & listing details
- Price per square foot: $231/sqft
- Tax assessed value: $193,330
- Annual tax amount: $2,872
- Date on market: 11/3/2025