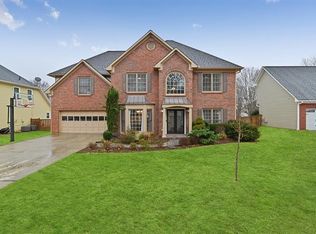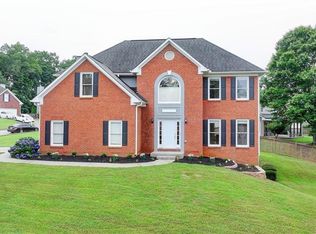Closed
$520,000
1872 Shores Ridge Ct, Suwanee, GA 30024
4beds
2,503sqft
Single Family Residence, Residential
Built in 1997
0.28 Acres Lot
$493,100 Zestimate®
$208/sqft
$2,694 Estimated rent
Home value
$493,100
$468,000 - $518,000
$2,694/mo
Zestimate® history
Loading...
Owner options
Explore your selling options
What's special
Welcome to 1872 Shores Ridge Court, a stunning 4-bedroom, 2.5-bathroom home that exudes casual elegance. Step into the 2-story foyer and be greeted by the sun-filled space. Spanning over 2500 square feet, this home boasts a spacious Family Room with a tile surround fireplace, creating the perfect ambiance for cozy evenings. The wall of windows floods the space with natural light, while the separate dining room and living room provide plenty of space for entertaining. The gourmet kitchen has been newly updated, featuring granite counters, new cabinets, a large walk-in pantry, and newer appliances. Lovely hardwood floors on the main level. The eat-in kitchen offers access to the backyard oasis, complete with a covered patio featuring 2 TVs and a projection screen, ideal for outdoor entertaining. The fenced yard provides privacy and security. Retreat upstairs to the primary bedroom with a tray ceiling and a large ensuite featuring a separate soaking tub, tile shower, dual vanities and large walk-in closet. Three additional bedrooms, a bath, and convienient upstairs laundry room complete the upper level. This home has been lovingly maintained. The community of Lake Richland offers an amazing clubhouse, expansive playground, 2 pools, tennis courts and tons of neighborhood activities all year long. Great Gwinnett schools! Close to I-85, Suwanee Town Center, restaurants, shopping and more. Don't miss the opportunity to make this exquisite property your own.
Zillow last checked: 8 hours ago
Listing updated: April 12, 2024 at 11:30pm
Listing Provided by:
Kathy Starks,
Keller Williams Realty Atlanta Partners
Bought with:
Amy Wade, 351446
RE/MAX Legends
Source: FMLS GA,MLS#: 7345492
Facts & features
Interior
Bedrooms & bathrooms
- Bedrooms: 4
- Bathrooms: 3
- Full bathrooms: 2
- 1/2 bathrooms: 1
Primary bedroom
- Features: Oversized Master
- Level: Oversized Master
Bedroom
- Features: Oversized Master
Primary bathroom
- Features: Double Vanity, Separate Tub/Shower, Soaking Tub, Vaulted Ceiling(s)
Dining room
- Features: Separate Dining Room
Kitchen
- Features: Breakfast Bar, Cabinets White, Eat-in Kitchen, Kitchen Island, Pantry Walk-In, Stone Counters, View to Family Room
Heating
- Central, Zoned
Cooling
- Ceiling Fan(s), Central Air, Zoned
Appliances
- Included: Dishwasher, Disposal, Gas Range, Microwave, Refrigerator
- Laundry: Laundry Room, Upper Level
Features
- Crown Molding, Double Vanity, Entrance Foyer 2 Story, High Ceilings 9 ft Main, High Speed Internet, Tray Ceiling(s), Vaulted Ceiling(s), Walk-In Closet(s), Other
- Flooring: Carpet, Ceramic Tile, Hardwood
- Windows: None
- Basement: None
- Attic: Pull Down Stairs
- Number of fireplaces: 1
- Fireplace features: Family Room, Gas Log, Gas Starter
- Common walls with other units/homes: No Common Walls
Interior area
- Total structure area: 2,503
- Total interior livable area: 2,503 sqft
- Finished area above ground: 2,503
- Finished area below ground: 0
Property
Parking
- Total spaces: 2
- Parking features: Attached, Driveway, Garage, Garage Faces Front
- Attached garage spaces: 2
- Has uncovered spaces: Yes
Accessibility
- Accessibility features: None
Features
- Levels: Two
- Stories: 2
- Patio & porch: Covered, Patio
- Exterior features: Lighting, Other
- Pool features: None
- Spa features: None
- Fencing: Back Yard
- Has view: Yes
- View description: Other
- Waterfront features: None
- Body of water: None
Lot
- Size: 0.28 Acres
- Dimensions: 92x7x136x73x148
- Features: Back Yard, Cul-De-Sac, Front Yard, Landscaped, Other
Details
- Additional structures: Other
- Parcel number: R7087 435
- Other equipment: Satellite Dish
- Horse amenities: None
Construction
Type & style
- Home type: SingleFamily
- Architectural style: Traditional
- Property subtype: Single Family Residence, Residential
Materials
- Brick Front, Wood Siding
- Foundation: Slab
- Roof: Composition
Condition
- Resale
- New construction: No
- Year built: 1997
Utilities & green energy
- Electric: 110 Volts
- Sewer: Public Sewer
- Water: Public
- Utilities for property: Cable Available, Electricity Available, Natural Gas Available, Sewer Available, Underground Utilities, Water Available
Green energy
- Energy efficient items: None
- Energy generation: None
Community & neighborhood
Security
- Security features: Smoke Detector(s)
Community
- Community features: Clubhouse, Homeowners Assoc, Lake, Near Schools, Near Shopping, Playground, Pool, Sidewalks, Street Lights, Tennis Court(s), Other
Location
- Region: Suwanee
- Subdivision: Richland
HOA & financial
HOA
- Has HOA: Yes
- HOA fee: $620 annually
- Services included: Swim, Tennis
- Association phone: 770-271-2252
Other
Other facts
- Road surface type: Paved
Price history
| Date | Event | Price |
|---|---|---|
| 4/10/2024 | Sold | $520,000-2.3%$208/sqft |
Source: | ||
| 3/21/2024 | Pending sale | $532,000$213/sqft |
Source: | ||
| 3/12/2024 | Contingent | $532,000$213/sqft |
Source: | ||
| 3/6/2024 | Listed for sale | $532,000+177.8%$213/sqft |
Source: | ||
| 8/14/2012 | Sold | $191,500-4.3%$77/sqft |
Source: Public Record | ||
Public tax history
| Year | Property taxes | Tax assessment |
|---|---|---|
| 2024 | $4,763 +18.8% | $164,000 +8.4% |
| 2023 | $4,010 -10.2% | $151,240 |
| 2022 | $4,466 +17.9% | $151,240 +30.6% |
Find assessor info on the county website
Neighborhood: 30024
Nearby schools
GreatSchools rating
- 6/10Walnut Grove Elementary SchoolGrades: PK-5Distance: 1 mi
- 6/10Creekland Middle SchoolGrades: 6-8Distance: 0.8 mi
- 6/10Collins Hill High SchoolGrades: 9-12Distance: 0.8 mi
Schools provided by the listing agent
- Elementary: Walnut Grove - Gwinnett
- Middle: Creekland - Gwinnett
- High: Collins Hill
Source: FMLS GA. This data may not be complete. We recommend contacting the local school district to confirm school assignments for this home.
Get a cash offer in 3 minutes
Find out how much your home could sell for in as little as 3 minutes with a no-obligation cash offer.
Estimated market value
$493,100
Get a cash offer in 3 minutes
Find out how much your home could sell for in as little as 3 minutes with a no-obligation cash offer.
Estimated market value
$493,100

