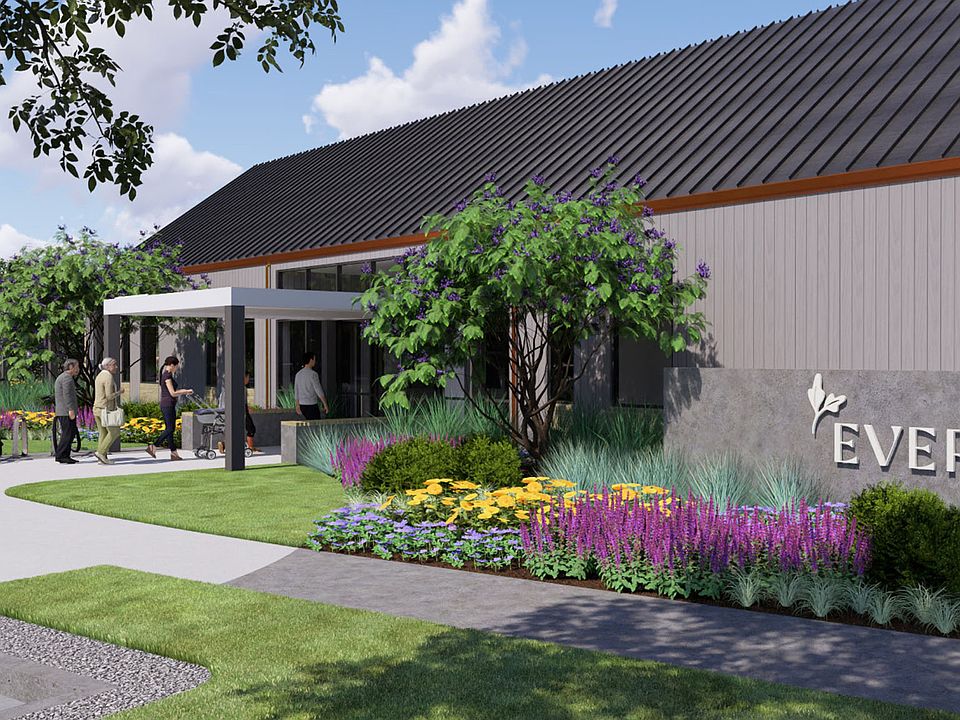Coffered extended entry leads past game room to open kitchen, dining area and family room. Kitchen features deep walk-in pantry, 5-burner gas cooktop and generous island with built-in seating space. Dining area features curved wall of windows. Family room features wall of windows. Primary suite includes bedroom with wall of windows. Double doors lead to primary bath with dual vanity, garden tub, separate glass-enclosed shower and oversized walk-in closet. Abundant closet space and large windows add to this spacious four-bedroom design. Extended covered backyard patio. Mud room off two-car garage.
New construction
$449,900
18722 Buttercup Farms Ln, Hockley, TX 77447
4beds
2,410sqft
Single Family Residence
Built in 2025
6,738.73 Square Feet Lot
$438,500 Zestimate®
$187/sqft
$92/mo HOA
- 77 days |
- 12 |
- 1 |
Zillow last checked: 7 hours ago
Listing updated: October 17, 2025 at 01:32pm
Listed by:
Lee Jones TREC #0439466 713-948-6666,
Perry Homes Realty, LLC
Source: HAR,MLS#: 89771570
Travel times
Schedule tour
Select your preferred tour type — either in-person or real-time video tour — then discuss available options with the builder representative you're connected with.
Facts & features
Interior
Bedrooms & bathrooms
- Bedrooms: 4
- Bathrooms: 3
- Full bathrooms: 3
Rooms
- Room types: Game Room, Utility Room
Primary bathroom
- Features: Full Secondary Bathroom Down, Primary Bath: Double Sinks, Primary Bath: Separate Shower, Primary Bath: Soaking Tub, Secondary Bath(s): Tub/Shower Combo
Kitchen
- Features: Breakfast Bar, Kitchen Island, Kitchen open to Family Room, Pantry, Walk-in Pantry
Heating
- Natural Gas
Cooling
- Ceiling Fan(s), Electric
Appliances
- Included: Disposal, Oven, Microwave, Gas Cooktop, Dishwasher
- Laundry: Electric Dryer Hookup, Washer Hookup
Features
- Formal Entry/Foyer, Prewired for Alarm System, All Bedrooms Down, Primary Bed - 1st Floor, Walk-In Closet(s)
- Flooring: Carpet, Tile
- Windows: Insulated/Low-E windows
Interior area
- Total structure area: 2,410
- Total interior livable area: 2,410 sqft
Property
Parking
- Total spaces: 2
- Parking features: Attached
- Attached garage spaces: 2
Features
- Stories: 1
- Patio & porch: Covered
- Exterior features: Sprinkler System
- Fencing: Back Yard
Lot
- Size: 6,738.73 Square Feet
- Dimensions: 45 x 149
- Features: Back Yard, Cul-De-Sac, Subdivided, 0 Up To 1/4 Acre
Details
- Parcel number: 1483850040014
Construction
Type & style
- Home type: SingleFamily
- Architectural style: Traditional
- Property subtype: Single Family Residence
Materials
- Brick
- Foundation: Slab
- Roof: Composition
Condition
- New construction: Yes
- Year built: 2025
Details
- Builder name: Perry Homes
Utilities & green energy
- Water: Public
Green energy
- Green verification: ENERGY STAR Certified Homes
- Energy efficient items: Thermostat, Lighting, HVAC>13 SEER
Community & HOA
Community
- Security: Prewired for Alarm System
- Subdivision: Everly 45'
HOA
- Has HOA: Yes
- Amenities included: Clubhouse, Park
- HOA fee: $1,100 annually
Location
- Region: Hockley
Financial & listing details
- Price per square foot: $187/sqft
- Date on market: 8/14/2025
- Listing terms: Cash,Conventional,FHA,VA Loan
- Road surface type: Concrete
Source: Perry Homes

