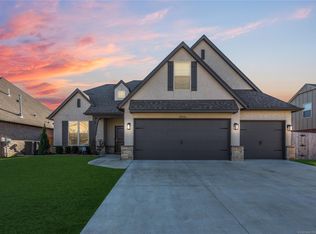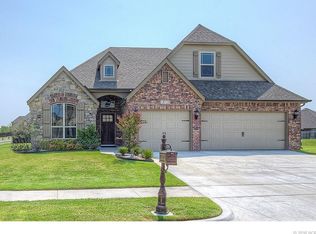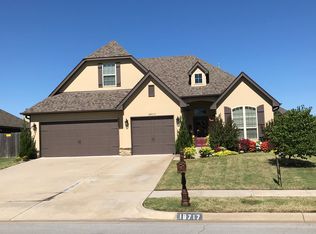Sold for $385,000 on 12/18/23
$385,000
18722 E 42nd Pl, Tulsa, OK 74134
3beds
2,027sqft
Single Family Residence
Built in 2017
8,363.52 Square Feet Lot
$391,700 Zestimate®
$190/sqft
$2,425 Estimated rent
Home value
$391,700
$372,000 - $411,000
$2,425/mo
Zestimate® history
Loading...
Owner options
Explore your selling options
What's special
This is the one you have been waiting for! Stunning 3 bedroom plus office, 2 bathroom home in Cypress Creek
Addition. This home has been meticulously cared for and maintained. Open concept living areas, hand scraped
hardwood flooring, high ceilings with wood beams, and large windows throughout give this beautifully crafted home an open and inviting feel. Upgraded modern lighting throughout. The kitchen is exquisite with a large island, granite countertops, built-in cooktop and oven, pantry, and plenty of cabinetry for storage. The dining area sits right off the kitchen with access the the large back yard. The extended A-Frame extended patio and pergola make the backyard the prefect space for entertaining! The office is spacious with a beautiful shiplap feature wall and large window looking over the landscaped front yard. The primary suite features a large walk-in spa-like shower, separate corner soaking tub, His and Hers sinks/vanities, and a spacious walk-in closet that connects to the laundry room/mudroom featuring an abundance of cabinets and storage. This home has it all and more! Beautiful neighborhood features community park and pool and is close to shopping, the Rose District, & easy access to the Creek Turnpike. VA assumable loan for qualifying VA borrowers.
Zillow last checked: 8 hours ago
Listing updated: November 05, 2024 at 09:38am
Listed by:
Allison Kamm 918-906-0699,
Chinowth & Cohen
Bought with:
Brett Friesen, 170027
RE/MAX Results
Source: MLS Technology, Inc.,MLS#: 2338201 Originating MLS: MLS Technology
Originating MLS: MLS Technology
Facts & features
Interior
Bedrooms & bathrooms
- Bedrooms: 3
- Bathrooms: 2
- Full bathrooms: 2
Primary bedroom
- Description: Master Bedroom,Private Bath,Walk-in Closet
- Level: First
Bedroom
- Description: Bedroom,
- Level: First
Bedroom
- Description: Bedroom,
- Level: First
Primary bathroom
- Description: Master Bath,Bathtub,Double Sink,Full Bath,Separate Shower,Vent,Whirlpool
- Level: First
Bathroom
- Description: Hall Bath,Full Bath
- Level: First
Dining room
- Description: Dining Room,Breakfast
- Level: First
Kitchen
- Description: Kitchen,Breakfast Nook,Island,Pantry
- Level: First
Living room
- Description: Living Room,Fireplace,Great Room
- Level: First
Office
- Description: Office,Paneled
- Level: First
Utility room
- Description: Utility Room,Inside
- Level: First
Heating
- Central, Gas
Cooling
- Central Air
Appliances
- Included: Built-In Oven, Cooktop, Dishwasher, Disposal, Gas Water Heater, Microwave, Oven, Range, Refrigerator
- Laundry: Electric Dryer Hookup
Features
- Attic, Granite Counters, High Ceilings, High Speed Internet, Cable TV, Vaulted Ceiling(s), Wired for Data, Ceiling Fan(s), Programmable Thermostat
- Flooring: Carpet, Tile, Wood
- Doors: Insulated Doors
- Windows: Vinyl, Insulated Windows
- Basement: None
- Number of fireplaces: 1
- Fireplace features: Gas Log
Interior area
- Total structure area: 2,027
- Total interior livable area: 2,027 sqft
Property
Parking
- Total spaces: 3
- Parking features: Attached, Garage
- Attached garage spaces: 3
Features
- Levels: One
- Stories: 1
- Patio & porch: Covered, Patio, Porch
- Exterior features: Concrete Driveway, Landscaping, Lighting, Rain Gutters
- Pool features: None
- Fencing: Full,Privacy
Lot
- Size: 8,363 sqft
- Features: None
Details
- Additional structures: None, Pergola
- Parcel number: 87670942558430
Construction
Type & style
- Home type: SingleFamily
- Architectural style: Contemporary
- Property subtype: Single Family Residence
Materials
- Brick, Stucco, Wood Frame
- Foundation: Slab
- Roof: Asphalt,Fiberglass
Condition
- Year built: 2017
Utilities & green energy
- Sewer: Public Sewer
- Water: Public
- Utilities for property: Cable Available, Electricity Available, Natural Gas Available, Phone Available, Water Available
Green energy
- Energy efficient items: Doors, Windows
Community & neighborhood
Security
- Security features: No Safety Shelter, Security System Owned, Smoke Detector(s)
Community
- Community features: Gutter(s), Sidewalks
Location
- Region: Tulsa
- Subdivision: Cypress Creek
HOA & financial
HOA
- Has HOA: Yes
- HOA fee: $530 annually
- Amenities included: Park, Pool, Trail(s)
Other
Other facts
- Listing terms: Conventional,FHA,VA Loan
Price history
| Date | Event | Price |
|---|---|---|
| 12/18/2023 | Sold | $385,000-1.3%$190/sqft |
Source: | ||
| 11/16/2023 | Pending sale | $389,900$192/sqft |
Source: | ||
| 11/9/2023 | Listing removed | -- |
Source: | ||
| 11/9/2023 | Price change | $389,900-0.7%$192/sqft |
Source: | ||
| 10/26/2023 | Listed for sale | $392,500+8.4%$194/sqft |
Source: | ||
Public tax history
| Year | Property taxes | Tax assessment |
|---|---|---|
| 2024 | $4,745 +10.6% | $36,449 +8.1% |
| 2023 | $4,292 +0.7% | $33,714 +5% |
| 2022 | $4,261 +3.9% | $32,110 +5% |
Find assessor info on the county website
Neighborhood: Lynn Lane
Nearby schools
GreatSchools rating
- 9/10Country Lane Primary Elementary SchoolGrades: PK-2Distance: 1.5 mi
- 5/10Centennial Middle SchoolGrades: 6-8Distance: 1.7 mi
- 8/10Broken Arrow High SchoolGrades: 9-12Distance: 2 mi
Schools provided by the listing agent
- Elementary: Country Lane
- Middle: Centennial
- High: Broken Arrow
- District: Broken Arrow - Sch Dist (3)
Source: MLS Technology, Inc.. This data may not be complete. We recommend contacting the local school district to confirm school assignments for this home.

Get pre-qualified for a loan
At Zillow Home Loans, we can pre-qualify you in as little as 5 minutes with no impact to your credit score.An equal housing lender. NMLS #10287.
Sell for more on Zillow
Get a free Zillow Showcase℠ listing and you could sell for .
$391,700
2% more+ $7,834
With Zillow Showcase(estimated)
$399,534

