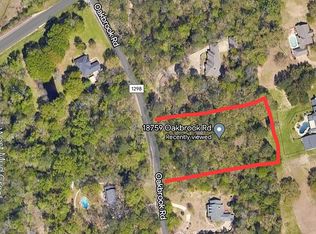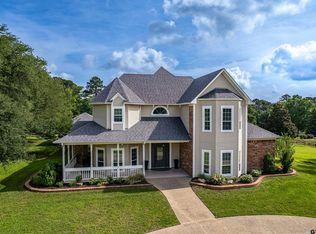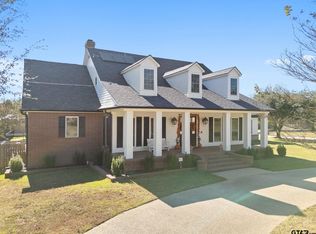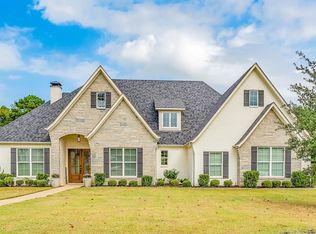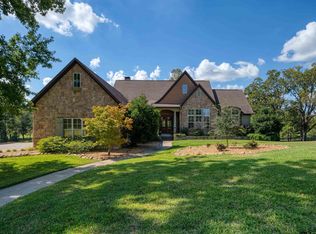Stunning Colonial-style home nestled on 1.5 acres, thoughtfully updated and perfect for entertaining both indoors and out. The expansive patio features a full outdoor kitchen and overlooks a custom-designed pool with a beach entry, diving rock, and slide ideal for summer gatherings. Adjacent to the pool, you'll find a spacious hot tub and a cozy fire pit, creating a true backyard oasis. A paved path leads to a massive game room located behind the detached four-car garage. This versatile space features soaring ceilings and even includes a basketball court, offering endless possibilities for recreation or customization. Inside the home, you’ll find three fireplaces, including one in the generously sized downstairs master wing. This private retreat includes an oversized bedroom, a luxurious en-suite bathroom, a spacious walk-in closet, and a private office. The chef’s kitchen is equipped with double ovens, a separate cooktop, microwave, full-size refrigerator and freezer, and an oversized walk-in pantry ideal for preparing meals and hosting guests. A large home office with its own fireplace and a guest bedroom with a full bath are also located on the main level. Upstairs, a sizable media room with built-in storage and a private full bath offers additional living space, along with two more bedrooms and another full bath. Home also includes custom LED trim lights, mosquito misting systems, recent HVAC replacements, and upgraded spray foam insulation to help keep the utility bills low. This remarkable property offers both luxury and functionality in a serene, private setting truly a must-see.
For sale
$995,000
18722 Ridgeline Rd, Tyler, TX 75703
4beds
5,288sqft
Est.:
Single Family Residence
Built in 1988
1.52 Acres Lot
$-- Zestimate®
$188/sqft
$-- HOA
What's special
Basketball courtBeach entryLarge home officeFull outdoor kitchenBackyard oasisExpansive patioBuilt-in storage
- 265 days |
- 852 |
- 44 |
Zillow last checked: 8 hours ago
Listing updated: May 16, 2025 at 05:58am
Listed by:
Matthew Mowen 512-468-5030,
Realty One Group Prosper
Source: GTARMLS,MLS#: 25007264
Tour with a local agent
Facts & features
Interior
Bedrooms & bathrooms
- Bedrooms: 4
- Bathrooms: 4
- Full bathrooms: 4
Rooms
- Room types: Game Room, Office, Utility Room, Library/Study, 2 Living Areas, Media Room
Primary bedroom
- Level: Main
Bedroom
- Level: Main
Bathroom
- Features: Walk-In Closet(s), Ceramic Tile
Dining room
- Features: Separate Formal Dining
Kitchen
- Features: Breakfast Room
Heating
- Central/Electric, Fireplace(s), Wood
Cooling
- Central Electric, Ceiling Fan(s)
Appliances
- Included: Dishwasher, Disposal, Microwave, Refrigerator, Double Oven, Electric Oven, Electric Cooktop
Features
- Ceiling Fan(s), Sound System, Pantry, Kitchen Island
- Has fireplace: Yes
- Fireplace features: Two or More, Gas Log, Master Bedroom
Interior area
- Total structure area: 5,288
- Total interior livable area: 5,288 sqft
Property
Parking
- Total spaces: 4
- Parking features: Garage
- Garage spaces: 4
Features
- Levels: Two
- Stories: 2
- Patio & porch: Patio Covered, Porch
- Exterior features: Barbecue, Sprinkler System, Gutter(s), Lighting, Outdoor Kitchen
- Has private pool: Yes
- Pool features: Heated, In Ground
- Has spa: Yes
- Spa features: Outdoor, Bath
- Fencing: Metal
Lot
- Size: 1.52 Acres
Details
- Additional structures: Cabana, Other
- Parcel number: 157580000000045000
- Special conditions: None
Construction
Type & style
- Home type: SingleFamily
- Architectural style: Colonial
- Property subtype: Single Family Residence
Materials
- Alum/Vinyl Siding
- Foundation: Slab
- Roof: Composition
Condition
- Year built: 1988
Community & HOA
Community
- Security: Security System
- Subdivision: OAKBROOK ESTATES
Location
- Region: Tyler
Financial & listing details
- Price per square foot: $188/sqft
- Tax assessed value: $633,084
- Annual tax amount: $8,606
- Date on market: 5/14/2025
Estimated market value
Not available
Estimated sales range
Not available
$4,058/mo
Price history
Price history
| Date | Event | Price |
|---|---|---|
| 5/14/2025 | Listed for sale | $995,000+80.9%$188/sqft |
Source: | ||
| 10/29/2020 | Sold | -- |
Source: | ||
| 10/17/2009 | Listing removed | $549,900$104/sqft |
Source: Coldwell Banker United, Realtors #9990917 Report a problem | ||
| 8/11/2009 | Price change | $549,900-4.4%$104/sqft |
Source: Coldwell Banker United, Realtors #9990917 Report a problem | ||
| 8/7/2009 | Listed for sale | $575,000$109/sqft |
Source: Coldwell Banker United, Realtors #9990917 Report a problem | ||
Public tax history
Public tax history
| Year | Property taxes | Tax assessment |
|---|---|---|
| 2024 | $8,607 -16.6% | $633,084 -17.7% |
| 2023 | $10,322 -3.5% | $769,100 +10.9% |
| 2022 | $10,700 +2.6% | $693,407 +8.2% |
Find assessor info on the county website
BuyAbility℠ payment
Est. payment
$6,001/mo
Principal & interest
$4741
Property taxes
$912
Home insurance
$348
Climate risks
Neighborhood: Oakbrook Estates
Nearby schools
GreatSchools rating
- 10/10Stanton-Smith Elementary SchoolGrades: PK-5Distance: 4.8 mi
- 9/10Whitehouse Junior High SchoolGrades: 6-8Distance: 4.6 mi
- 7/10Whitehouse High SchoolGrades: 9-12Distance: 5.8 mi
Schools provided by the listing agent
- Elementary: Whitehouse - Stanton-Smith
- Middle: Whitehouse
- High: Whitehouse
Source: GTARMLS. This data may not be complete. We recommend contacting the local school district to confirm school assignments for this home.
- Loading
- Loading
