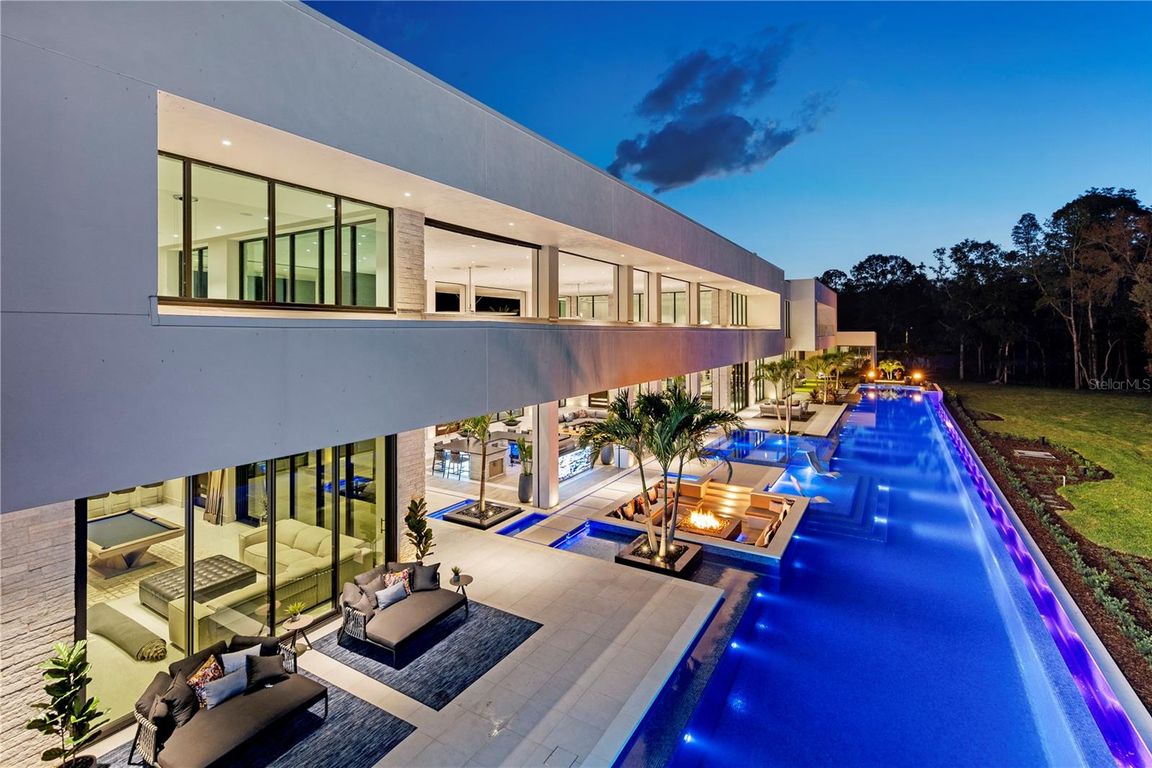
New construction
$37,500,000
6beds
16,114sqft
18725 Jiretz Rd, Odessa, FL 33556
6beds
16,114sqft
Single family residence
Built in 2024
4.42 Acres
6 Attached garage spaces
$2,327 price/sqft
What's special
Tennis courtWorld-renowned alex turco artState-of-the-art sound systemCovered lanaiLakefront homesiteFully equipped fitness centerPickleball court
Welcome to a truly one-of-a-kind, ultra-luxurious estate that embodies the pinnacle of modern design and sustainable living. This newly built (2024), resort-style masterpiece by renowned architect Phil Kean showcases unparalleled craftsmanship and meticulous attention to detail, with no expense spared in every aspect of the home. This architectural sanctuary is set ...
- 249 days |
- 6,536 |
- 320 |
Source: Stellar MLS,MLS#: W7874108 Originating MLS: West Pasco
Originating MLS: West Pasco
Travel times
Kitchen
Living Room
Primary Bedroom
Zillow last checked: 8 hours ago
Listing updated: August 12, 2025 at 06:42am
Listing Provided by:
Christian Bennett 727-858-4588,
RE/MAX CHAMPIONS 727-807-7887,
Sallie Swinford, PA 727-247-3046,
RE/MAX CHAMPIONS
Source: Stellar MLS,MLS#: W7874108 Originating MLS: West Pasco
Originating MLS: West Pasco

Facts & features
Interior
Bedrooms & bathrooms
- Bedrooms: 6
- Bathrooms: 10
- Full bathrooms: 7
- 1/2 bathrooms: 3
Rooms
- Room types: Attic, Bonus Room, Breakfast Room Separate, Den/Library/Office, Family Room, Dining Room, Living Room, Great Room, Utility Room, Loft, Media Room, Storage Rooms
Primary bedroom
- Features: Walk-In Closet(s)
- Level: First
- Area: 700 Square Feet
- Dimensions: 35x20
Dining room
- Level: First
- Area: 414 Square Feet
- Dimensions: 18x23
Kitchen
- Level: First
- Area: 414 Square Feet
- Dimensions: 18x23
Living room
- Level: First
- Area: 460 Square Feet
- Dimensions: 20x23
Media room
- Features: Bar
- Level: First
- Area: 315 Square Feet
- Dimensions: 21x15
Office
- Level: First
- Area: 324 Square Feet
- Dimensions: 18x18
Heating
- Central
Cooling
- Central Air, Zoned
Appliances
- Included: Bar Fridge, Oven, Dishwasher, Disposal, Dryer, Gas Water Heater, Indoor Grill, Microwave, Range Hood, Refrigerator, Tankless Water Heater, Washer, Wine Refrigerator
- Laundry: Inside, Laundry Room, Upper Level
Features
- Cathedral Ceiling(s), Ceiling Fan(s), Eating Space In Kitchen, Elevator, High Ceilings, Living Room/Dining Room Combo, Open Floorplan, Primary Bedroom Main Floor, Solid Surface Counters, Stone Counters, Vaulted Ceiling(s), Walk-In Closet(s), Wet Bar, In-Law Floorplan
- Flooring: Marble, Travertine, Hardwood
- Doors: Outdoor Grill, Outdoor Kitchen, Sliding Doors
- Windows: Double Pane Windows, ENERGY STAR Qualified Windows, Skylight(s), Window Treatments, Shutters
- Has fireplace: Yes
- Fireplace features: Gas
Interior area
- Total structure area: 23,048
- Total interior livable area: 16,114 sqft
Video & virtual tour
Property
Parking
- Total spaces: 6
- Parking features: Circular Driveway, Driveway, Electric Vehicle Charging Station(s), Garage Door Opener, Golf Cart Parking, Guest
- Attached garage spaces: 6
- Has uncovered spaces: Yes
- Details: Garage Dimensions: 62x50
Features
- Levels: Two
- Stories: 2
- Patio & porch: Front Porch, Patio, Porch, Rear Porch
- Exterior features: Balcony, Courtyard, Outdoor Grill, Outdoor Kitchen, Sidewalk, Storage, Tennis Court(s)
- Has private pool: Yes
- Pool features: Fiber Optic Lighting, Gunite, Heated, In Ground, Lighting, Outside Bath Access, Salt Water
- Has spa: Yes
- Spa features: Heated, In Ground
- Has view: Yes
- View description: Pool, Water, Lake
- Has water view: Yes
- Water view: Water,Lake
- Waterfront features: Lake Front, Lake Privileges, Boat Ramp - Private, Lift, Lift - Covered, Skiing Allowed
Lot
- Size: 4.42 Acres
- Features: In County, Oversized Lot, Private
Details
- Parcel number: U09271700100000006200.7
- Zoning: AS-0.4
- Special conditions: None
Construction
Type & style
- Home type: SingleFamily
- Architectural style: Contemporary,Custom
- Property subtype: Single Family Residence
Materials
- Block, Concrete
- Foundation: Block
- Roof: Concrete,Other
Condition
- Completed
- New construction: Yes
- Year built: 2024
Utilities & green energy
- Sewer: Septic Tank
- Water: Well
- Utilities for property: Cable Connected, Electricity Connected, Fiber Optics, Natural Gas Connected, Sprinkler Well, Underground Utilities
Community & HOA
Community
- Security: Gated Community
- Subdivision: KEYSTONE PARK COLONY
HOA
- Has HOA: No
- Pet fee: $0 monthly
Location
- Region: Odessa
Financial & listing details
- Price per square foot: $2,327/sqft
- Tax assessed value: $163,625
- Annual tax amount: $20,441
- Date on market: 4/1/2025
- Cumulative days on market: 168 days
- Listing terms: Cash,Conventional
- Ownership: Fee Simple
- Total actual rent: 0
- Electric utility on property: Yes
- Road surface type: Paved