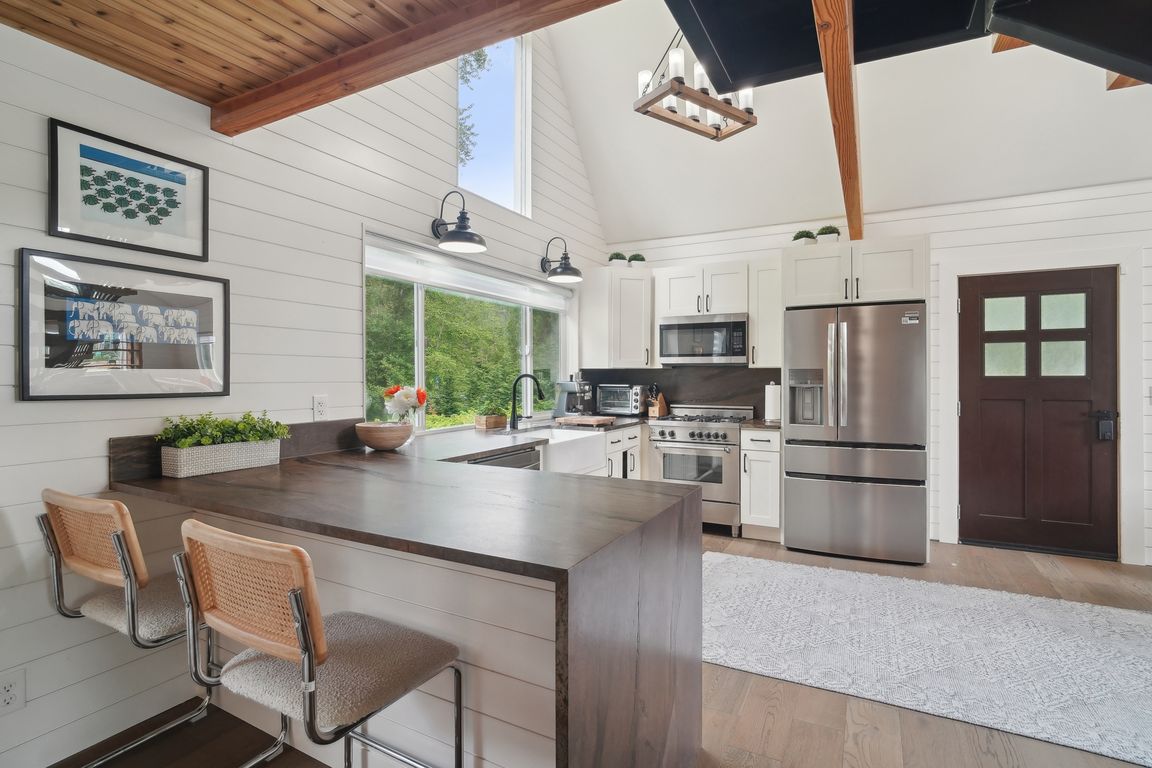
ActivePrice cut: $50.05K (9/16)
$1,599,950
4beds
2,710sqft
18725 NE 128th Way, Redmond, WA 98052
4beds
2,710sqft
Single family residence
Built in 1935
2.29 Acres
Off street, rv parking
$590 price/sqft
What's special
Light filled kitchenHome officeInfrared saunaFamily roomHuge lotOpen concept main floor
Remodeled and reimagined 1935 farmhouse at the base of English Hill. This lovely home sits on 2.3 acres and is completely updated, featuring 4 bedrooms and 2.5 bathrooms. The open concept main floor has a spacious living room with gorgeous tongue in groove wood ceiling, light filled kitchen and dining room ...
- 157 days |
- 2,481 |
- 155 |
Source: NWMLS,MLS#: 2386812
Travel times
Kitchen
Living Room
Dining Room
Zillow last checked: 8 hours ago
Listing updated: November 19, 2025 at 09:27am
Listed by:
David K Marks,
Portico Real Estate,
Sarah Ann Hughes-Giles,
Portico Real Estate
Source: NWMLS,MLS#: 2386812
Facts & features
Interior
Bedrooms & bathrooms
- Bedrooms: 4
- Bathrooms: 3
- Full bathrooms: 1
- 3/4 bathrooms: 2
- Main level bathrooms: 2
- Main level bedrooms: 2
Primary bedroom
- Level: Main
Bedroom
- Level: Main
Bathroom full
- Level: Main
Bathroom three quarter
- Level: Lower
Bathroom three quarter
- Level: Main
Den office
- Level: Lower
Dining room
- Level: Main
Entry hall
- Level: Main
Family room
- Level: Lower
Kitchen with eating space
- Level: Main
Living room
- Level: Main
Utility room
- Level: Lower
Heating
- Fireplace, Forced Air, Heat Pump, Electric
Cooling
- Central Air
Appliances
- Included: Dishwasher(s), Disposal, Dryer(s), Microwave(s), Refrigerator(s), Stove(s)/Range(s), Washer(s), Garbage Disposal, Water Heater Location: Utility Room
Features
- Dining Room, Sauna
- Flooring: Ceramic Tile, Laminate, Carpet
- Windows: Double Pane/Storm Window
- Basement: Finished
- Number of fireplaces: 1
- Fireplace features: Gas, Main Level: 1, Fireplace
Interior area
- Total structure area: 2,710
- Total interior livable area: 2,710 sqft
Video & virtual tour
Property
Parking
- Parking features: Off Street, RV Parking
Features
- Levels: One and One Half
- Stories: 1
- Entry location: Main
- Patio & porch: Second Kitchen, Double Pane/Storm Window, Dining Room, Fireplace, Sauna, Vaulted Ceiling(s)
Lot
- Size: 2.29 Acres
- Features: Corner Lot, Paved, Fenced-Partially, Gas Available, Outbuildings, Patio, RV Parking
- Topography: Level,Partial Slope
Details
- Parcel number: 3026069007
- Zoning: SFR
- Zoning description: Jurisdiction: City
- Special conditions: Standard
- Other equipment: Leased Equipment: None
Construction
Type & style
- Home type: SingleFamily
- Architectural style: See Remarks
- Property subtype: Single Family Residence
Materials
- Cement Planked, Stone, Wood Siding, Cement Plank
- Foundation: Poured Concrete
- Roof: Composition
Condition
- Very Good
- Year built: 1935
- Major remodel year: 1935
Utilities & green energy
- Electric: Company: PSE
- Sewer: Septic Tank
- Water: Individual Well
Community & HOA
Community
- Subdivision: English Hill
Location
- Region: Redmond
Financial & listing details
- Price per square foot: $590/sqft
- Tax assessed value: $1,231,000
- Annual tax amount: $11,708
- Date on market: 6/18/2025
- Cumulative days on market: 157 days
- Listing terms: Cash Out,Conventional,VA Loan
- Inclusions: Dishwasher(s), Dryer(s), Garbage Disposal, Leased Equipment, Microwave(s), Refrigerator(s), Stove(s)/Range(s), Washer(s)