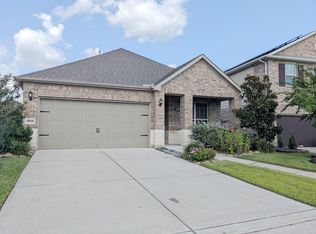Lovely 3-bedroom, 2-bathroom home with a versatile study/flex room, located in the desirable Grand Vista community! Beautifully designed one-story residence offers an open-concept layout that seamlessly connects the kitchen, dining, and living areas ideal for modern living and entertaining. The home features upgraded laminate flooring throughout the living room, hallway, and all wet areas. The stunning kitchen boasts white cabinetry, granite countertops, a spacious island, and stainless steel appliances perfect for everyday meals or hosting guests. Washer, dryer, and refrigerator are included for your convenience. Additional features include a two-car garage, providing ample storage and parking space. As a resident of Grand Vista, you'll enjoy access to top-tier amenities including swimming pools, a clubhouse, splash pad, and more. With nearby restaurants, shopping, and quick access to Westpark Tollway, SH-99, and SH-6, this home offers both comfort and convenience. MOVE -IN READY!
Copyright notice - Data provided by HAR.com 2022 - All information provided should be independently verified.
House for rent
$2,200/mo
18726 Albany Bay Ln, Richmond, TX 77407
3beds
1,500sqft
Price may not include required fees and charges.
Singlefamily
Available now
No pets
Electric
Gas dryer hookup laundry
2 Attached garage spaces parking
Natural gas
What's special
Stainless steel appliancesUpgraded laminate flooringGranite countertopsSpacious islandStunning kitchenWhite cabinetryOpen-concept layout
- 2 days
- on Zillow |
- -- |
- -- |
Travel times
Add up to $600/yr to your down payment
Consider a first-time homebuyer savings account designed to grow your down payment with up to a 6% match & 4.15% APY.
Facts & features
Interior
Bedrooms & bathrooms
- Bedrooms: 3
- Bathrooms: 2
- Full bathrooms: 2
Heating
- Natural Gas
Cooling
- Electric
Appliances
- Included: Dishwasher, Disposal, Dryer, Microwave, Oven, Range, Refrigerator, Stove, Washer
- Laundry: Gas Dryer Hookup, In Unit, Washer Hookup
Features
- All Bedrooms Down, High Ceilings, Primary Bed - 1st Floor
- Flooring: Tile
Interior area
- Total interior livable area: 1,500 sqft
Property
Parking
- Total spaces: 2
- Parking features: Attached, Covered
- Has attached garage: Yes
- Details: Contact manager
Features
- Stories: 1
- Exterior features: 0 Up To 1/4 Acre, All Bedrooms Down, Architecture Style: Traditional, Attached, Gas Dryer Hookup, Heating: Gas, High Ceilings, Lot Features: Subdivided, 0 Up To 1/4 Acre, Pets - No, Primary Bed - 1st Floor, Sprinkler System, Subdivided, Washer Hookup
Details
- Parcel number: 3536220020120907
Construction
Type & style
- Home type: SingleFamily
- Property subtype: SingleFamily
Condition
- Year built: 2021
Community & HOA
Location
- Region: Richmond
Financial & listing details
- Lease term: Long Term
Price history
| Date | Event | Price |
|---|---|---|
| 8/6/2025 | Listed for rent | $2,200$1/sqft |
Source: | ||
| 4/27/2025 | Pending sale | $305,000$203/sqft |
Source: | ||
| 4/23/2025 | Price change | $305,000-3.2%$203/sqft |
Source: | ||
| 4/7/2025 | Price change | $315,000-1.6%$210/sqft |
Source: | ||
| 3/21/2025 | Listed for sale | $320,000$213/sqft |
Source: | ||
![[object Object]](https://photos.zillowstatic.com/fp/cbbcdfc86f491a103fd5dbb9215093d3-p_i.jpg)
