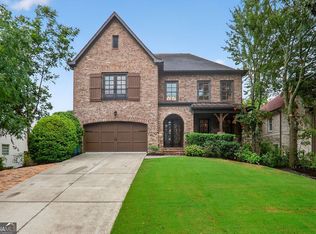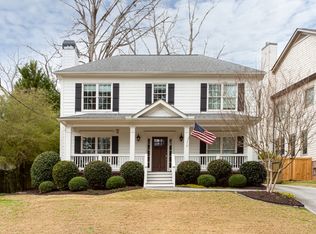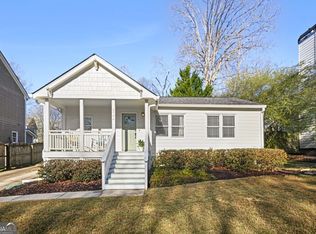Closed
$1,600,000
1873 Duke Rd, Atlanta, GA 30341
5beds
4,504sqft
Single Family Residence
Built in 2016
8,712 Square Feet Lot
$1,578,500 Zestimate®
$355/sqft
$5,936 Estimated rent
Home value
$1,578,500
$1.44M - $1.74M
$5,936/mo
Zestimate® history
Loading...
Owner options
Explore your selling options
What's special
Buyer Got Cold Feet, Property Appraised Well Above Asking Price! Nestled in the heart of Brookhaven, this Dutch Colonial masterpiece offers luxurious living in a coveted location. Boasting modern design elements and upscale finishes, this home features 4-bedrooms with the Primary on the Main, 3.5-bathroom residence spanning 3,779 square feet, thoughtfully constructed in 2019, with an additional 1-bedroom, 1-bathroom, 725 square feet residential accessory unit above the garage. Inside, sleek lines, high ceilings, and an abundance of natural light create an airy and inviting atmosphere throughout. The chef's kitchen is a culinary enthusiast's dream, featuring top-of-the-line appliances, quartz countertops, custom cabinetry, and a spacious island, ideal for entertaining. Retreat to the lavish master suite, complete with a spa-inspired ensuite bathroom. Entertainment space abounds, from the formal dining room to the family room with fireplace and bonus media room. Step outside to the professionally landscaped backyard oasis, featuring a screened-in covered patio, outdoor fireplace, and built-in gas grill, creating the ultimate space for outdoor living and entertaining. Additional features include hardwood floors throughout, custom built-ins, walk-in closets, smart home technology, and a three-car garage. Situated in a prime location, this home offers easy access to upscale dining, shopping, entertainment, parks, trails, and excellent schools within the highly-rated district. Experience luxury living at its finest in this stunning Brookhaven residence. Schedule your private tour today! ***Key Features: Bedrooms: 5 Bathrooms: 4.5 Square Footage: 4,504 sq ft. including ADU 725 Square Foot, 1 Bed, 1 Bath remodeled Accessory Unit with full Kitchen and Laundry above the garage with private entrance Lot Size: 0.3 acres Year Built: 2019, recently constructed with attention to detail Sleek Design: The interior showcases sleek lines, high ceilings, and an abundance of natural light, creating an airy and inviting atmosphere throughout. Gourmet Kitchen: The chef's kitchen features top-of-the-line appliances, quartz countertops, custom cabinetry, and a spacious island, perfect for culinary enthusiasts and entertaining. Luxurious Master Suite: Retreat to the lavish master suite, complete with a spa-inspired ensuite bathroom featuring a soaking tub, oversized shower, and dual vanities, as well as a private balcony offering serene views. Entertainment Space: Enjoy the expansive living areas, including a formal dining room, family room with fireplace, and a bonus media room, providing ample space for relaxation and entertainment. Outdoor Oasis: Step outside to the professionally landscaped backyard oasis, featuring a covered and screened in patio and fireplace, creating the ultimate space for outdoor living and entertaining. Additional Features: Hardwood floors, custom built-ins, walk-in closets, smart home technology, three-car garage, energy-efficient features. ***Location Highlights: Prime Location: Situated in the highly sought-after Brookhaven area, offering easy access to upscale dining, shopping, entertainment, and cultural attractions. Close to Nature: Nearby parks, trails, and green spaces provide opportunities for outdoor recreation and relaxation. Excellent Schools: Within the highly-rated school district, perfect for families seeking quality education options.
Zillow last checked: 8 hours ago
Listing updated: July 17, 2024 at 09:50am
Listed by:
Shaun Van Orsouw 678-749-0479,
Redfin Corporation
Bought with:
Wilmot Irvin, 351281
Atlanta Fine Homes - Sotheby's Int'l
Source: GAMLS,MLS#: 10311086
Facts & features
Interior
Bedrooms & bathrooms
- Bedrooms: 5
- Bathrooms: 5
- Full bathrooms: 4
- 1/2 bathrooms: 1
- Main level bathrooms: 1
- Main level bedrooms: 1
Kitchen
- Features: Breakfast Area, Breakfast Bar, Kitchen Island, Pantry, Solid Surface Counters
Heating
- Central, Forced Air, Natural Gas, Zoned
Cooling
- Ceiling Fan(s), Central Air, Zoned
Appliances
- Included: Dishwasher, Disposal, Double Oven, Electric Water Heater, Microwave, Refrigerator, Tankless Water Heater
- Laundry: Other
Features
- Bookcases, Double Vanity, High Ceilings, In-Law Floorplan, Vaulted Ceiling(s), Walk-In Closet(s)
- Flooring: Hardwood, Tile
- Windows: Double Pane Windows
- Basement: None
- Attic: Pull Down Stairs
- Number of fireplaces: 3
- Fireplace features: Gas Log, Gas Starter, Masonry, Outside
- Common walls with other units/homes: No Common Walls
Interior area
- Total structure area: 4,504
- Total interior livable area: 4,504 sqft
- Finished area above ground: 4,504
- Finished area below ground: 0
Property
Parking
- Total spaces: 3
- Parking features: Garage, Garage Door Opener, Side/Rear Entrance
- Has garage: Yes
Features
- Levels: Two
- Stories: 2
- Patio & porch: Patio, Screened
- Exterior features: Garden
- Fencing: Back Yard,Fenced,Wood
- Body of water: None
Lot
- Size: 8,712 sqft
- Features: Private
Details
- Additional structures: Guest House
- Parcel number: 18 243 07 009
- Other equipment: Home Theater
Construction
Type & style
- Home type: SingleFamily
- Architectural style: Brick Front,Colonial
- Property subtype: Single Family Residence
Materials
- Concrete
- Roof: Composition
Condition
- Resale
- New construction: No
- Year built: 2016
Utilities & green energy
- Electric: 220 Volts
- Sewer: Public Sewer
- Water: Public
- Utilities for property: Cable Available, Electricity Available, High Speed Internet, Natural Gas Available, Phone Available, Sewer Available, Water Available
Green energy
- Energy efficient items: Thermostat
Community & neighborhood
Security
- Security features: Carbon Monoxide Detector(s), Gated Community, Security System, Smoke Detector(s)
Community
- Community features: Park, Playground, Street Lights, Near Public Transport, Walk To Schools, Near Shopping
Location
- Region: Atlanta
- Subdivision: Ashford Park
HOA & financial
HOA
- Has HOA: No
- Services included: None
Other
Other facts
- Listing agreement: Exclusive Right To Sell
Price history
| Date | Event | Price |
|---|---|---|
| 7/17/2024 | Sold | $1,600,000+2.2%$355/sqft |
Source: | ||
| 6/18/2024 | Pending sale | $1,565,000$347/sqft |
Source: | ||
| 6/17/2024 | Listed for sale | $1,565,000$347/sqft |
Source: | ||
| 6/11/2024 | Pending sale | $1,565,000$347/sqft |
Source: | ||
| 6/7/2024 | Listed for sale | $1,565,000+9.4%$347/sqft |
Source: | ||
Public tax history
| Year | Property taxes | Tax assessment |
|---|---|---|
| 2025 | $17,723 +15.6% | $614,920 +14% |
| 2024 | $15,331 +5% | $539,200 +1.4% |
| 2023 | $14,605 +14.9% | $531,600 +19.2% |
Find assessor info on the county website
Neighborhood: Ashford Park
Nearby schools
GreatSchools rating
- 8/10Ashford Park Elementary SchoolGrades: PK-5Distance: 0.7 mi
- 8/10Chamblee Middle SchoolGrades: 6-8Distance: 1.9 mi
- 8/10Chamblee Charter High SchoolGrades: 9-12Distance: 2 mi
Schools provided by the listing agent
- Elementary: Ashford Park
- Middle: Chamblee
- High: Chamblee
Source: GAMLS. This data may not be complete. We recommend contacting the local school district to confirm school assignments for this home.
Get a cash offer in 3 minutes
Find out how much your home could sell for in as little as 3 minutes with a no-obligation cash offer.
Estimated market value$1,578,500
Get a cash offer in 3 minutes
Find out how much your home could sell for in as little as 3 minutes with a no-obligation cash offer.
Estimated market value
$1,578,500


