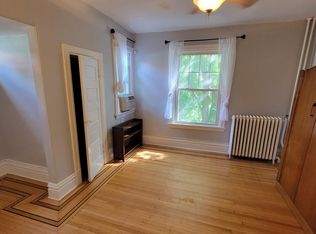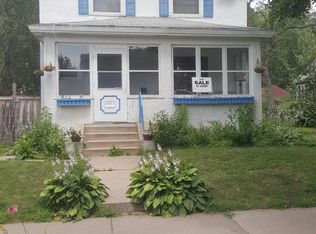Closed
$410,000
1873 Iglehart Ave, Saint Paul, MN 55104
4beds
3,402sqft
Single Family Residence
Built in 1888
7,405.2 Square Feet Lot
$415,100 Zestimate®
$121/sqft
$2,920 Estimated rent
Home value
$415,100
$374,000 - $461,000
$2,920/mo
Zestimate® history
Loading...
Owner options
Explore your selling options
What's special
This charming historic home, meticulously maintained for over 25 years, is now on the market and ideally located near universities, sporting venues, and a variety of local restaurants and shops. Blending convenience with character, it features high ceilings and exquisite woodwork throughout, along with a fully remodeled kitchen that includes heated floors, ample cabinet space, stainless steel appliances, and granite countertops. The updated main floor bathroom boasts a walk-in tile shower and an elegant vanity, complementing the main floor bedroom to create a fantastic primary wing. The main floor also offers a sunny living room, a formal dining room, and a heated back sunroom with new oak hardwood floors. Upstairs, you’ll find four spacious bedrooms (potentially more) across the second and third floors, including a fully updated second kitchen on the second floor, providing plenty of room to spread out. New vinyl windows enhance the home’s appeal, while the oversized lot features a fenced-in backyard perfect for entertaining. Enjoy a spacious deck that steps down to a lovely paver patio, all surrounded by mature trees, lush gardens, and a delightful boulevard. There’s even room for a new garage if desired. Come see this unique Iglehart home in person to truly appreciate all it has to offer—walkability at its finest!
Zillow last checked: 8 hours ago
Listing updated: May 06, 2025 at 10:16am
Listed by:
Reidell Estey & Associates – Marti Estey 651-442-9353,
RE/MAX Results
Bought with:
Reidell Estey & Associates – Joe Anderson
RE/MAX Results
Source: NorthstarMLS as distributed by MLS GRID,MLS#: 6637634
Facts & features
Interior
Bedrooms & bathrooms
- Bedrooms: 4
- Bathrooms: 2
- Full bathrooms: 1
- 3/4 bathrooms: 1
Bedroom 1
- Level: Main
- Area: 146.02 Square Feet
- Dimensions: 14.9x9.8
Bedroom 2
- Level: Second
- Area: 178.8 Square Feet
- Dimensions: 12x14.9
Bedroom 3
- Level: Second
- Area: 147.51 Square Feet
- Dimensions: 9.9x14.9
Bedroom 4
- Level: Third
- Area: 169.32 Square Feet
- Dimensions: 14.11x12
Deck
- Level: Main
- Area: 192 Square Feet
- Dimensions: 16x12
Dining room
- Level: Main
- Area: 158.7 Square Feet
- Dimensions: 13.8x11.5
Kitchen
- Level: Main
- Area: 109.32 Square Feet
- Dimensions: 12x9.11
Kitchen
- Level: Second
- Area: 96.8 Square Feet
- Dimensions: 12.10x8
Living room
- Level: Main
- Area: 204 Square Feet
- Dimensions: 12x17
Office
- Level: Third
- Area: 129.71 Square Feet
- Dimensions: 11.9x10.9
Patio
- Level: Main
- Area: 165 Square Feet
- Dimensions: 11x15
Sun room
- Level: Main
- Area: 136.65 Square Feet
- Dimensions: 15x9.11
Heating
- Boiler, Radiant Floor
Cooling
- Window Unit(s)
Appliances
- Included: Dishwasher, Disposal, Dryer, Gas Water Heater, Microwave, Range, Refrigerator, Stainless Steel Appliance(s), Washer
Features
- Basement: Unfinished
- Number of fireplaces: 1
- Fireplace features: Decorative
Interior area
- Total structure area: 3,402
- Total interior livable area: 3,402 sqft
- Finished area above ground: 2,286
- Finished area below ground: 0
Property
Parking
- Total spaces: 1
- Parking features: Detached
- Garage spaces: 1
- Details: Garage Dimensions (18x14)
Accessibility
- Accessibility features: None
Features
- Levels: More Than 2 Stories
- Patio & porch: Deck, Patio
- Pool features: None
- Fencing: Other
Lot
- Size: 7,405 sqft
- Dimensions: 150 x 50
- Features: Near Public Transit, Many Trees
Details
- Foundation area: 1116
- Parcel number: 332923340081
- Zoning description: Residential-Single Family
Construction
Type & style
- Home type: SingleFamily
- Property subtype: Single Family Residence
Materials
- Vinyl Siding
- Foundation: Stone
- Roof: Asphalt
Condition
- Age of Property: 137
- New construction: No
- Year built: 1888
Utilities & green energy
- Electric: Circuit Breakers, 100 Amp Service
- Gas: Natural Gas
- Sewer: City Sewer/Connected
- Water: City Water/Connected
Community & neighborhood
Location
- Region: Saint Paul
- Subdivision: Merriam Park, , Ramsey Co, Minn
HOA & financial
HOA
- Has HOA: No
Other
Other facts
- Road surface type: Paved
Price history
| Date | Event | Price |
|---|---|---|
| 12/30/2024 | Sold | $410,000-2.4%$121/sqft |
Source: | ||
| 12/15/2024 | Pending sale | $419,900$123/sqft |
Source: | ||
| 12/5/2024 | Listed for sale | $419,900-1.2%$123/sqft |
Source: | ||
| 10/25/2024 | Listing removed | $425,000$125/sqft |
Source: | ||
| 10/24/2024 | Listed for sale | $425,000$125/sqft |
Source: | ||
Public tax history
| Year | Property taxes | Tax assessment |
|---|---|---|
| 2024 | $6,788 +6.4% | $415,600 -3.8% |
| 2023 | $6,378 +13.6% | $432,000 +13.4% |
| 2022 | $5,612 +1.7% | $381,100 +15.5% |
Find assessor info on the county website
Neighborhood: Merriam Park
Nearby schools
GreatSchools rating
- 7/10Groveland Park Elementary SchoolGrades: PK-5Distance: 1.1 mi
- 3/10Hidden River Middle SchoolGrades: 6-8Distance: 0.7 mi
- 7/10Central Senior High SchoolGrades: 9-12Distance: 1.5 mi
Get a cash offer in 3 minutes
Find out how much your home could sell for in as little as 3 minutes with a no-obligation cash offer.
Estimated market value
$415,100
Get a cash offer in 3 minutes
Find out how much your home could sell for in as little as 3 minutes with a no-obligation cash offer.
Estimated market value
$415,100

