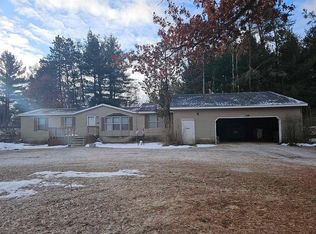Sold for $45,000 on 10/09/25
$45,000
1873 Mina Rd, Harrison, MI 48625
2beds
1,100sqft
Single Family Residence, Manufactured Home
Built in 1967
0.33 Acres Lot
$63,100 Zestimate®
$41/sqft
$1,020 Estimated rent
Home value
$63,100
$45,000 - $84,000
$1,020/mo
Zestimate® history
Loading...
Owner options
Explore your selling options
What's special
This home will catch your eye with its bright yellow exterior and 60s charm. Plenty of space for parking and a large carport to keep the snow off in the winter. A spacious entry doubles as a mudroom or a four seasons room, with a gas hookup ready for you to reconnect the wall heater (included). Inside, a natural gas forced-air furnace keeps you cozy in Michigan Winters. The nice sized living room features a new picture window letting in plenty of natural light. The kitchen is spacious and comes with appliances. New flooring that extends through the kitchen, hallway, and bathroom. Washer and Dryer hookup. Two bedrooms, one with built-in storage. A covered, screened-in porch is the perfect spot to enjoy Michigan summers, leading into a fenced backyard with an apple tree, a concord grapevine, and two storage sheds. Conveniently located just off Business 127, right outside of the City of Harrison. Close to Wilson State Park with beachfront access to Budd Lake, and just miles from the Public Boat Launch and Fishing Pier. This home offers vintage character, room for customization, and a convenient location at an unbeatable price. **Conventional financing lender available for mobile homes built prior to 1976. Reach out for more information. **
Zillow last checked: 8 hours ago
Listing updated: October 09, 2025 at 01:51pm
Listed by:
ASHLEY CUMMINGS 989-330-6568,
CUMMINGS REALTY
Bought with:
Brad Scheer
Premier Waterfront Realty
Source: MiRealSource,MLS#: 50187551 Originating MLS: Clare Gladwin Board of REALTORS
Originating MLS: Clare Gladwin Board of REALTORS
Facts & features
Interior
Bedrooms & bathrooms
- Bedrooms: 2
- Bathrooms: 1
- Full bathrooms: 1
- Main level bathrooms: 1
- Main level bedrooms: 2
Bedroom 1
- Level: Main
- Area: 80
- Dimensions: 10 x 8
Bedroom 2
- Level: Main
- Area: 121
- Dimensions: 11 x 11
Bathroom 1
- Level: Main
- Area: 35
- Dimensions: 5 x 7
Kitchen
- Level: Main
- Area: 130
- Dimensions: 13 x 10
Living room
- Level: Main
- Area: 208
- Dimensions: 13 x 16
Heating
- Forced Air, Natural Gas
Features
- Basement: Crawl Space
- Has fireplace: No
Interior area
- Total structure area: 1,100
- Total interior livable area: 1,100 sqft
- Finished area above ground: 1,100
- Finished area below ground: 0
Property
Parking
- Total spaces: 2
- Parking features: 2 Spaces, Covered
Features
- Levels: One
- Stories: 1
- Frontage type: Road
- Frontage length: 100
Lot
- Size: 0.33 Acres
- Dimensions: 100 x 140
- Features: Large Lot - 65+ Ft., Subdivision
Details
- Parcel number: 00713504400
- Special conditions: Private
Construction
Type & style
- Home type: MobileManufactured
- Property subtype: Single Family Residence, Manufactured Home
Materials
- Aluminum Siding
Condition
- Year built: 1967
Utilities & green energy
- Sewer: Septic Tank
- Water: Private Well
Community & neighborhood
Location
- Region: Harrison
- Subdivision: Amy's Pine De-Rosa
Other
Other facts
- Listing agreement: Exclusive Right To Sell
- Body type: Single Wide,Manufactured Before 1976
- Listing terms: Cash,Conventional
- Road surface type: Gravel
Price history
| Date | Event | Price |
|---|---|---|
| 10/9/2025 | Sold | $45,000-9.8%$41/sqft |
Source: | ||
| 10/1/2025 | Pending sale | $49,900$45/sqft |
Source: | ||
| 9/5/2025 | Listed for sale | $49,900-9.1%$45/sqft |
Source: | ||
| 12/18/2023 | Listing removed | -- |
Source: Owner Report a problem | ||
| 9/19/2023 | Listed for sale | $54,900$50/sqft |
Source: Owner Report a problem | ||
Public tax history
| Year | Property taxes | Tax assessment |
|---|---|---|
| 2025 | $544 +56.1% | $22,400 +18.5% |
| 2024 | $348 | $18,900 +13.9% |
| 2023 | -- | $16,600 +16.1% |
Find assessor info on the county website
Neighborhood: 48625
Nearby schools
GreatSchools rating
- 3/10Robert M. Larson Elementary SchoolGrades: K-5Distance: 3 mi
- 4/10Harrison Middle SchoolGrades: 6-8Distance: 3.3 mi
- 7/10Harrison Community High SchoolGrades: 9-12Distance: 3.4 mi
Schools provided by the listing agent
- District: Harrison Community Schools
Source: MiRealSource. This data may not be complete. We recommend contacting the local school district to confirm school assignments for this home.
