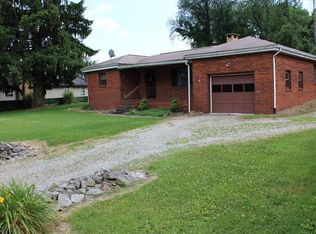Sold for $310,000 on 08/01/25
$310,000
1873 State Route 56, Spring Church, PA 15686
3beds
1,416sqft
Single Family Residence
Built in 1962
1.13 Acres Lot
$314,200 Zestimate®
$219/sqft
$1,696 Estimated rent
Home value
$314,200
Estimated sales range
Not available
$1,696/mo
Zestimate® history
Loading...
Owner options
Explore your selling options
What's special
Discover serene country living at 1873 State Route 56, Kiski Township. This charming 3 bedroom, 2.5 bath home has a beautifully renovated first floor with a chef's kitchen boasting white cabinets and custom epoxy countertops. Relax in the first-floor master suite with vaulted ceilings, an ensuite bath featuring a large corner shower and soaker tub. First-floor laundry adds convenience. Upstairs, find two spacious bedrooms with extra-large closets. The finished basement offers a large family room with a ceramic tile entry, a den with a wood burner and kitchenette, and a full bath with a custom sink and tiled shower. Outside, enjoy a covered front porch, side porch, 2-car detached garage, fire pit area with a pavilion, and a custom treehouse. Perfect for summer nights!
Zillow last checked: 8 hours ago
Listing updated: August 01, 2025 at 12:49pm
Listed by:
Andrea McIntosh 724-295-9090,
BERKSHIRE HATHAWAY THE PREFERRED REALTY
Bought with:
Andrea McIntosh, RS345964
BERKSHIRE HATHAWAY THE PREFERRED REALTY
Source: WPMLS,MLS#: 1704356 Originating MLS: West Penn Multi-List
Originating MLS: West Penn Multi-List
Facts & features
Interior
Bedrooms & bathrooms
- Bedrooms: 3
- Bathrooms: 3
- Full bathrooms: 2
- 1/2 bathrooms: 1
Primary bedroom
- Level: Main
- Dimensions: 18x11
Bedroom 2
- Level: Upper
- Dimensions: 14x13
Bedroom 3
- Level: Upper
- Dimensions: 14x10
Dining room
- Level: Main
- Dimensions: 12x9
Family room
- Level: Basement
- Dimensions: 25x15
Game room
- Level: Basement
- Dimensions: 20x12
Kitchen
- Level: Main
- Dimensions: 12x11
Laundry
- Level: Main
- Dimensions: 8x7
Living room
- Level: Main
- Dimensions: 19x13
Heating
- Forced Air, Gas
Cooling
- Central Air, Electric
Appliances
- Included: Some Gas Appliances, Dishwasher, Microwave, Refrigerator, Stove
Features
- Kitchen Island
- Flooring: Ceramic Tile, Hardwood, Carpet
- Windows: Multi Pane
- Basement: Full,Finished,Walk-Out Access
- Number of fireplaces: 1
- Fireplace features: Wood Burning
Interior area
- Total structure area: 1,416
- Total interior livable area: 1,416 sqft
Property
Parking
- Total spaces: 2
- Parking features: Detached, Garage, Garage Door Opener
- Has garage: Yes
Features
- Levels: One and One Half
- Stories: 1
- Pool features: None
Lot
- Size: 1.13 Acres
- Dimensions: 1.134
Details
- Parcel number: 200012154
Construction
Type & style
- Home type: SingleFamily
- Architectural style: Cape Cod
- Property subtype: Single Family Residence
Materials
- Vinyl Siding
- Roof: Asphalt
Condition
- Resale
- Year built: 1962
Utilities & green energy
- Sewer: Septic Tank
- Water: Public
Community & neighborhood
Location
- Region: Spring Church
Price history
| Date | Event | Price |
|---|---|---|
| 8/1/2025 | Sold | $310,000$219/sqft |
Source: | ||
| 6/9/2025 | Pending sale | $310,000$219/sqft |
Source: | ||
| 6/5/2025 | Listed for sale | $310,000+150%$219/sqft |
Source: | ||
| 11/4/2016 | Sold | $124,000$88/sqft |
Source: Public Record | ||
Public tax history
| Year | Property taxes | Tax assessment |
|---|---|---|
| 2025 | $3,288 +7.8% | $34,355 |
| 2024 | $3,049 | $34,355 |
| 2023 | $3,049 -13.1% | $34,355 -14.5% |
Find assessor info on the county website
Neighborhood: 15686
Nearby schools
GreatSchools rating
- 4/10Apollo-Ridge Elementary SchoolGrades: PK-5Distance: 0.3 mi
- 6/10Apollo-Ridge Middle SchoolGrades: 6-8Distance: 0.1 mi
- 6/10Apollo-Ridge High SchoolGrades: 9-12Distance: 0.1 mi
Schools provided by the listing agent
- District: Apollo-Ridge
Source: WPMLS. This data may not be complete. We recommend contacting the local school district to confirm school assignments for this home.

Get pre-qualified for a loan
At Zillow Home Loans, we can pre-qualify you in as little as 5 minutes with no impact to your credit score.An equal housing lender. NMLS #10287.
