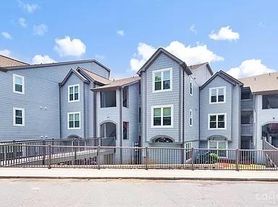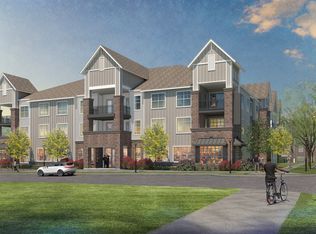Live the Lake Norman lifestyle in this beautifully updated 2-bed, 2-bath condo with pond views and lake access just steps away! Enjoy a modern kitchen, updated primary bathroom, and a peaceful porch perfect for morning coffee or sunset views. This unit is located in a waterfront community with amenities like a pool, fitness room, and easy access to shopping, dining, and outdoor fun. Paddleboarding and kayaking are a short walk from your door!
Condo for rent
$2,000/mo
18730 Nautical Dr APT 102, Cornelius, NC 28031
2beds
--sqft
Price may not include required fees and charges.
Condo
Available now
-- Pets
Central air
-- Laundry
-- Parking
Natural gas, central, heat pump, fireplace
What's special
- 80 days |
- -- |
- -- |
Travel times
Renting now? Get $1,000 closer to owning
Unlock a $400 renter bonus, plus up to a $600 savings match when you open a Foyer+ account.
Offers by Foyer; terms for both apply. Details on landing page.
Facts & features
Interior
Bedrooms & bathrooms
- Bedrooms: 2
- Bathrooms: 2
- Full bathrooms: 2
Heating
- Natural Gas, Central, Heat Pump, Fireplace
Cooling
- Central Air
Appliances
- Included: Dishwasher, Disposal, Stove
Features
- Open Floorplan, View
- Has fireplace: Yes
Property
Parking
- Details: Contact manager
Features
- Exterior features: Heating system: Central, Heating: Gas, Open Floorplan, Parking Space(s), Pond, Tennis Court(s)
- Has view: Yes
- View description: Water View
Details
- Parcel number: 00148702
Construction
Type & style
- Home type: Condo
- Property subtype: Condo
Condition
- Year built: 2007
Community & HOA
Community
- Features: Tennis Court(s)
HOA
- Amenities included: Tennis Court(s)
Location
- Region: Cornelius
Financial & listing details
- Lease term: Contact For Details
Price history
| Date | Event | Price |
|---|---|---|
| 10/8/2025 | Listing removed | $410,000 |
Source: | ||
| 8/27/2025 | Price change | $410,000-1.2% |
Source: | ||
| 7/21/2025 | Listed for rent | $2,000-9.1% |
Source: Canopy MLS as distributed by MLS GRID #4283481 | ||
| 7/20/2025 | Price change | $415,000-2.4% |
Source: | ||
| 7/1/2025 | Listed for sale | $425,000+13.9% |
Source: | ||

