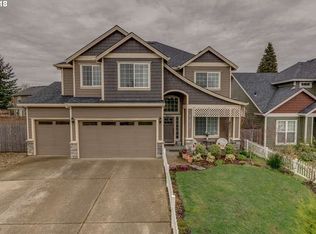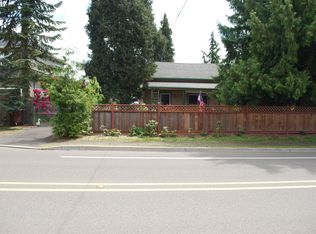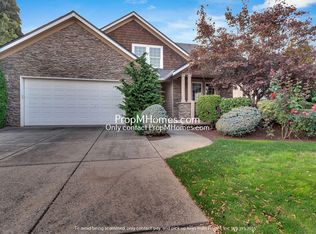Sold
$550,000
18736 Leland Rd, Oregon City, OR 97045
4beds
2,584sqft
Residential, Single Family Residence
Built in 2013
7,405.2 Square Feet Lot
$608,200 Zestimate®
$213/sqft
$3,075 Estimated rent
Home value
$608,200
$578,000 - $639,000
$3,075/mo
Zestimate® history
Loading...
Owner options
Explore your selling options
What's special
Welcome to your future dream home! This charming Craftsman house, boasting 4 bedrooms, an office, and a bonus room, is a diamond in the rough waiting for your personal touch. Situated in an accessible neighborhood, this property offers the perfect blend of newer construction, amenities, luxurious features and potential. While this home may need a bit of TLC, it's a blank canvas for your personal touch. As you step through the front door, you'll be greeted by the classic Craftsman architecture, engineered hardwoods, slab granite in the kitchen and a cozy fireplace. The spacious layout provides room for creativity, and the additional office and bonus room offer versatile spaces for work, play, or relaxation. The well-designed floor plan allows for easy customization and generous space for anyone's needs. The standout features of this property are the generously sized fully fenced backyard, butlers pantry, main level Primary Suite and oversized high ceilings in garage. This Craftsman gem is priced to reflect the opportunity for improvement, making it an ideal investment for those looking to add value and personal style to their home. Don't miss the chance to turn this house into the home of your dreams
Zillow last checked: 8 hours ago
Listing updated: February 28, 2024 at 12:44pm
Listed by:
Caitlin Williams 503-504-7852,
Keller Williams PDX Central
Bought with:
Dominika Pukay, 200602387
UNIQUE REALT
Source: RMLS (OR),MLS#: 23641456
Facts & features
Interior
Bedrooms & bathrooms
- Bedrooms: 4
- Bathrooms: 3
- Full bathrooms: 2
- Partial bathrooms: 1
- Main level bathrooms: 2
Primary bedroom
- Features: Ceiling Fan, Soaking Tub, Suite, Walkin Closet, Walkin Shower, Wallto Wall Carpet
- Level: Main
Bedroom 2
- Features: Wallto Wall Carpet
- Level: Upper
Bedroom 3
- Level: Upper
Bedroom 4
- Level: Upper
Dining room
- Level: Main
Family room
- Features: Ceiling Fan, Fireplace, Vaulted Ceiling
- Level: Main
Kitchen
- Level: Main
Living room
- Features: French Doors, Closet
- Level: Upper
Office
- Features: French Doors, Closet, Wallto Wall Carpet
- Level: Main
Heating
- Forced Air, Fireplace(s)
Cooling
- Central Air
Appliances
- Included: Dishwasher, Disposal, Free-Standing Range, Free-Standing Refrigerator, Gas Appliances, Microwave, Plumbed For Ice Maker, Stainless Steel Appliance(s), Gas Water Heater, Tank Water Heater
- Laundry: Laundry Room
Features
- Granite, High Ceilings, Vaulted Ceiling(s), Closet, Ceiling Fan(s), Soaking Tub, Suite, Walk-In Closet(s), Walkin Shower, Butlers Pantry, Kitchen Island, Pantry
- Flooring: Hardwood, Tile, Wall to Wall Carpet
- Doors: French Doors
- Windows: Double Pane Windows
- Basement: Crawl Space
- Number of fireplaces: 1
- Fireplace features: Gas
Interior area
- Total structure area: 2,584
- Total interior livable area: 2,584 sqft
Property
Parking
- Total spaces: 2
- Parking features: Driveway, RV Access/Parking, Garage Door Opener, Attached, Extra Deep Garage, Oversized
- Attached garage spaces: 2
- Has uncovered spaces: Yes
Accessibility
- Accessibility features: Garage On Main, Main Floor Bedroom Bath, Utility Room On Main, Walkin Shower, Accessibility
Features
- Levels: Two
- Stories: 2
- Patio & porch: Covered Patio
- Exterior features: Garden, Yard
- Fencing: Fenced
Lot
- Size: 7,405 sqft
- Features: Gated, Level, Sprinkler, SqFt 7000 to 9999
Details
- Parcel number: 05020166
Construction
Type & style
- Home type: SingleFamily
- Architectural style: Craftsman
- Property subtype: Residential, Single Family Residence
Materials
- Cement Siding, Stone
- Foundation: Concrete Perimeter
- Roof: Composition
Condition
- Resale
- New construction: No
- Year built: 2013
Utilities & green energy
- Gas: Gas
- Sewer: Public Sewer
- Water: Public
Community & neighborhood
Security
- Security features: Fire Sprinkler System
Location
- Region: Oregon City
Other
Other facts
- Listing terms: Cash,Conventional,FHA,VA Loan
- Road surface type: Paved
Price history
| Date | Event | Price |
|---|---|---|
| 2/27/2024 | Sold | $550,000$213/sqft |
Source: | ||
| 2/3/2024 | Pending sale | $550,000$213/sqft |
Source: | ||
| 1/23/2024 | Listed for sale | $550,000+54.6%$213/sqft |
Source: | ||
| 6/26/2014 | Sold | $355,800+1.7%$138/sqft |
Source: | ||
| 5/8/2014 | Pending sale | $349,900$135/sqft |
Source: RE/MAX EQUITY GROUP-SUNNYSIDE OFFICE #13663986 Report a problem | ||
Public tax history
| Year | Property taxes | Tax assessment |
|---|---|---|
| 2025 | $8,255 +10.2% | $412,045 +3% |
| 2024 | $7,488 +2.5% | $400,044 +3% |
| 2023 | $7,305 +6% | $388,393 +3% |
Find assessor info on the county website
Neighborhood: Hillendale
Nearby schools
GreatSchools rating
- 4/10Gaffney Lane Elementary SchoolGrades: K-5Distance: 0.9 mi
- 3/10Gardiner Middle SchoolGrades: 6-8Distance: 0.2 mi
- 8/10Oregon City High SchoolGrades: 9-12Distance: 2.3 mi
Schools provided by the listing agent
- Elementary: Gaffney Lane
- Middle: Gardiner
- High: Oregon City
Source: RMLS (OR). This data may not be complete. We recommend contacting the local school district to confirm school assignments for this home.
Get a cash offer in 3 minutes
Find out how much your home could sell for in as little as 3 minutes with a no-obligation cash offer.
Estimated market value
$608,200


