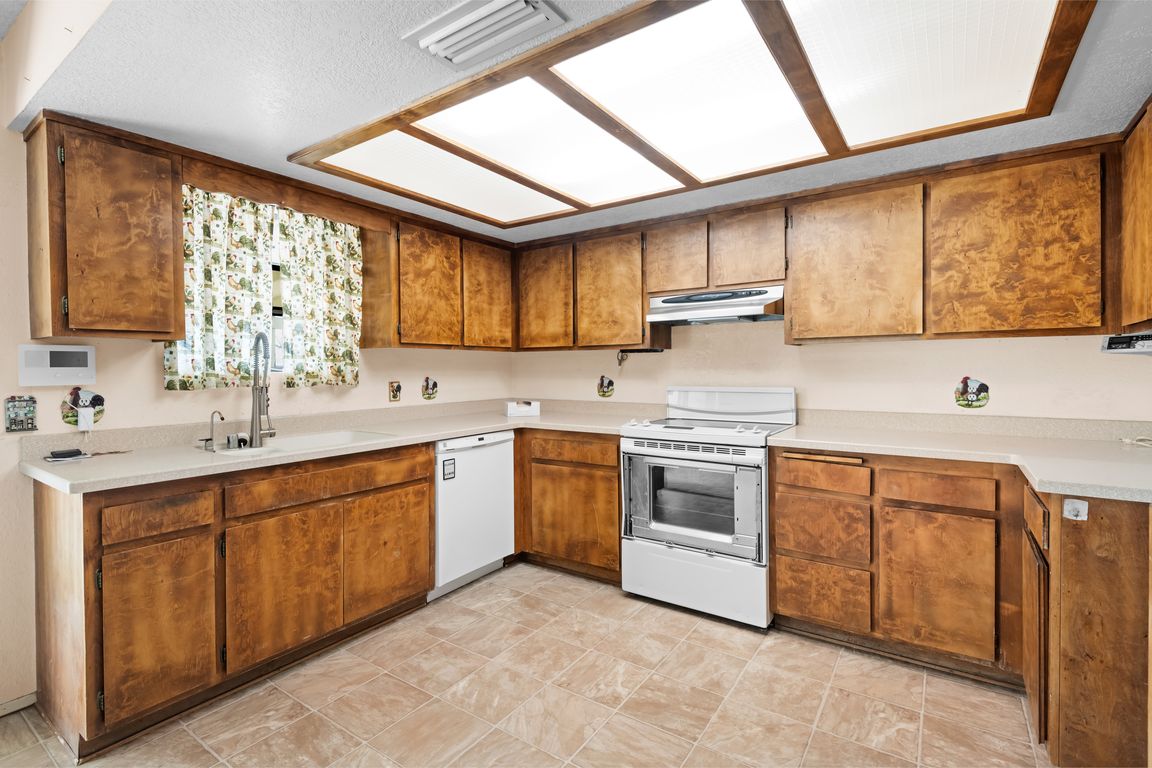
Active
$255,000
3beds
1,548sqft
1874 Arcadia Cir W, Bullhead City, AZ 86442
3beds
1,548sqft
Single family residence
Built in 1984
10,018 sqft
2 Attached garage spaces
$165 price/sqft
What's special
Rv parkingCovered patioCozy fireplaceFunctional kitchenFenced backyardPlenty of storageQuiet cul-de-sac
Charming 3-bedroom, 2 bath home on a quiet cul-de-sac in Bullhead City! This property sits on a spacious 0.23-acre lot and features an attached 2-car garage, RV parking, and a fenced backyard with concrete slab for your side parking. Inside you’ll find an inviting 1,548 sq ft floor plan with a ...
- 6 days |
- 1,875 |
- 67 |
Likely to sell faster than
Source: WARDEX,MLS#: 033580 Originating MLS: Western AZ Regional Real Estate Data Exchange
Originating MLS: Western AZ Regional Real Estate Data Exchange
Travel times
Kitchen
Living Room
Primary Bedroom
Primary Bathroom
Zillow last checked: 7 hours ago
Listing updated: October 22, 2025 at 03:02pm
Listed by:
Scott Lander 928-275-8040,
eXp Realty,
Amber Agee 928-303-3496,
eXp Realty
Source: WARDEX,MLS#: 033580 Originating MLS: Western AZ Regional Real Estate Data Exchange
Originating MLS: Western AZ Regional Real Estate Data Exchange
Facts & features
Interior
Bedrooms & bathrooms
- Bedrooms: 3
- Bathrooms: 2
- Full bathrooms: 1
- 3/4 bathrooms: 1
Rooms
- Room types: Sitting Room
Heating
- Central, Gas
Cooling
- Evaporative Cooling, Central Air, Electric, Evaporative/Swamp
Appliances
- Included: Dishwasher, Electric Oven, Electric Range, Water Heater
- Laundry: Inside, Laundry in Utility Room
Features
- Ceiling Fan(s), Dining Area, Laminate Counters, Laminate Countertop, Primary Suite, Shower Only, Solid Surface Counters, Separate Shower
- Flooring: Carpet, Laminate, Tile
- Has fireplace: Yes
- Fireplace features: Wood Burning
Interior area
- Total structure area: 2,031
- Total interior livable area: 1,548 sqft
Video & virtual tour
Property
Parking
- Total spaces: 2
- Parking features: Attached, RV Access/Parking
- Attached garage spaces: 2
Accessibility
- Accessibility features: Low Threshold Shower
Features
- Levels: One
- Stories: 1
- Entry location: Ceiling Fan(s),Counters-Laminate,Counters-Solid Su
- Patio & porch: Covered, Patio
- Exterior features: Landscaping, Shed
- Pool features: None
- Fencing: Block,Back Yard,Front Yard,Wrought Iron
- Has view: Yes
- View description: Mountain(s)
Lot
- Size: 10,018.8 Square Feet
- Dimensions: 88' x 130'
- Features: Cul-De-Sac, Public Road, Street Level
Details
- Parcel number: 21440333
- Zoning description: R1 Single-Family Residential
Construction
Type & style
- Home type: SingleFamily
- Architectural style: One Story
- Property subtype: Single Family Residence
Materials
- Stucco, Wood Frame
- Roof: Shingle
Condition
- New construction: No
- Year built: 1984
Utilities & green energy
- Electric: 110 Volts
- Sewer: Public Sewer
- Water: Public
- Utilities for property: Electricity Available, Natural Gas Available
Community & HOA
Community
- Security: Security System Leased
- Subdivision: Buena Vista
HOA
- Has HOA: No
Location
- Region: Bullhead City
Financial & listing details
- Price per square foot: $165/sqft
- Tax assessed value: $231,578
- Annual tax amount: $644
- Date on market: 10/22/2025
- Listing terms: Cash,Conventional,1031 Exchange
- Electric utility on property: Yes
- Road surface type: Paved