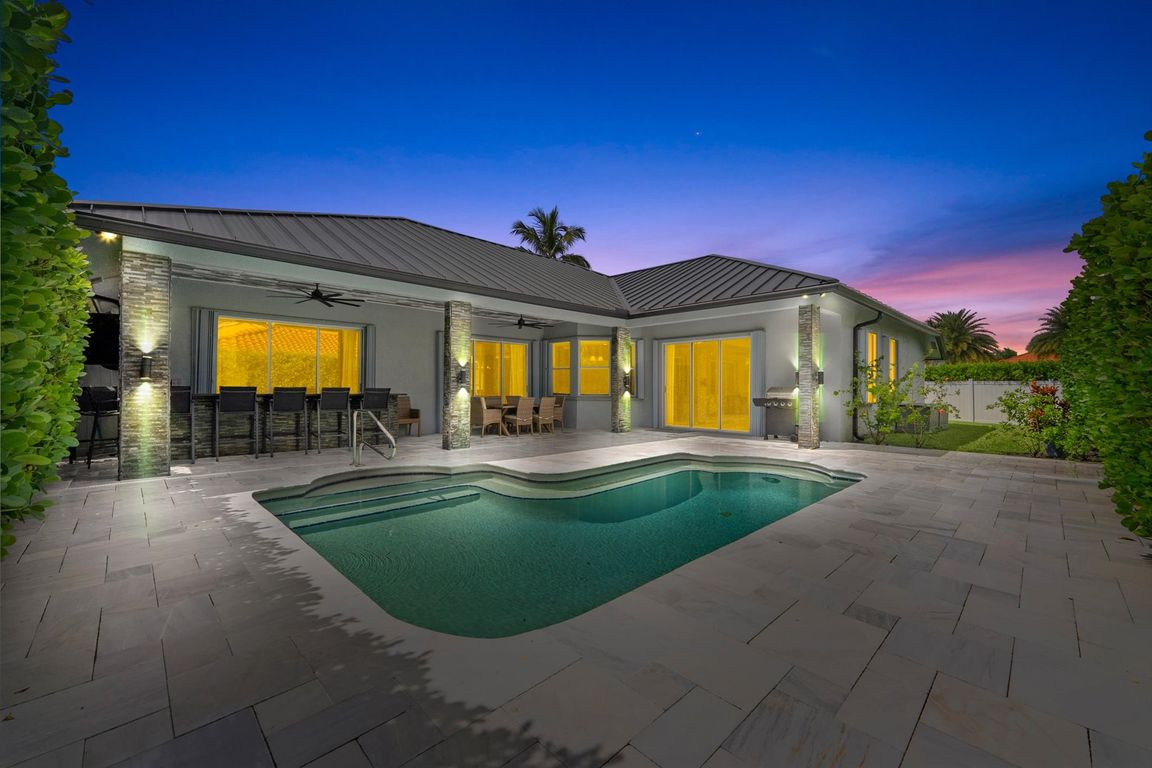
For salePrice cut: $15K (11/21)
$785,000
5beds
2,611sqft
1874 Newhaven Avenue, Wellington, FL 33414
5beds
2,611sqft
Single family residence
Built in 1996
10,832 sqft
2 Attached garage spaces
$301 price/sqft
What's special
Renovated stone pavered deckNew luxury metal roofCrisp aqua blue poolCorner lotUpgraded landscaping and lighting
Claim your piece of paradise with this Wellington Charmer. No HOA. New Luxury Metal Roof in 2022. Renovated with 4 main bedrooms and 3.5 bathrooms + a bonus room/den with side entry door. The fully fenced-in backyard is a private oasis with mature clusia hedges, renovated stone pavered deck, crisp aqua ...
- 46 days |
- 2,682 |
- 170 |
Likely to sell faster than
Source: BeachesMLS,MLS#: RX-11130807 Originating MLS: Beaches MLS
Originating MLS: Beaches MLS
Travel times
Living Room
Kitchen
Primary Bedroom
Zillow last checked: 8 hours ago
Listing updated: November 20, 2025 at 10:47pm
Listed by:
Alexander Bergman 954-531-5509,
Bergman Realty Group,
Kelsey Leigh Mulligan 954-501-5779,
Bergman Realty Group
Source: BeachesMLS,MLS#: RX-11130807 Originating MLS: Beaches MLS
Originating MLS: Beaches MLS
Facts & features
Interior
Bedrooms & bathrooms
- Bedrooms: 5
- Bathrooms: 4
- Full bathrooms: 3
- 1/2 bathrooms: 1
Rooms
- Room types: Attic, Den/Office, Family Room
Primary bedroom
- Level: M
- Area: 240 Square Feet
- Dimensions: 15 x 16
Bedroom 2
- Level: M
- Area: 144 Square Feet
- Dimensions: 12 x 12
Bedroom 3
- Level: M
- Area: 120 Square Feet
- Dimensions: 12 x 10
Bedroom 4
- Level: M
- Area: 144 Square Feet
- Dimensions: 12 x 12
Den
- Description: Room 5
- Level: M
- Area: 165 Square Feet
- Dimensions: 11 x 15
Dining room
- Level: M
- Area: 168.75 Square Feet
- Dimensions: 12.5 x 13.5
Family room
- Level: M
- Area: 288 Square Feet
- Dimensions: 16 x 18
Kitchen
- Level: M
- Area: 360 Square Feet
- Dimensions: 18 x 20
Living room
- Level: M
- Area: 361 Square Feet
- Dimensions: 19 x 19
Heating
- Central, Electric
Cooling
- Central Air, Electric
Appliances
- Included: Dishwasher, Disposal, Microwave, Electric Range, Refrigerator, Washer, Electric Water Heater
- Laundry: Inside
Features
- Entry Lvl Lvng Area, Split Bedroom, Volume Ceiling, Walk-In Closet(s)
- Flooring: Laminate, Vinyl
- Windows: Accordion Shutters (Complete), Storm Shutters
Interior area
- Total structure area: 3,598
- Total interior livable area: 2,611 sqft
Video & virtual tour
Property
Parking
- Total spaces: 2
- Parking features: Circular Driveway, Driveway, Garage - Attached, Auto Garage Open
- Attached garage spaces: 2
- Has uncovered spaces: Yes
Features
- Stories: 1
- Patio & porch: Covered Patio
- Exterior features: Auto Sprinkler, Custom Lighting
- Has private pool: Yes
- Pool features: In Ground
- Fencing: Fenced
- Waterfront features: None
Lot
- Size: 10,832 Square Feet
- Features: < 1/4 Acre, Corner Lot
Details
- Parcel number: 73414409020330100
- Zoning: WELL_P
Construction
Type & style
- Home type: SingleFamily
- Architectural style: Ranch
- Property subtype: Single Family Residence
Materials
- CBS
- Roof: Metal
Condition
- Resale
- New construction: No
- Year built: 1996
Utilities & green energy
- Sewer: Public Sewer
- Water: Public
- Utilities for property: Cable Connected, Electricity Connected
Community & HOA
Community
- Features: None, No Membership Avail
- Security: None
- Subdivision: Greenview Shores 2 Of Wellington
Location
- Region: Wellington
Financial & listing details
- Price per square foot: $301/sqft
- Tax assessed value: $573,373
- Annual tax amount: $10,388
- Date on market: 10/9/2025
- Listing terms: Cash,Conventional,FHA,VA Loan
- Electric utility on property: Yes