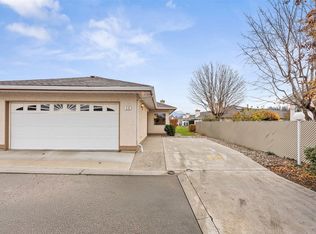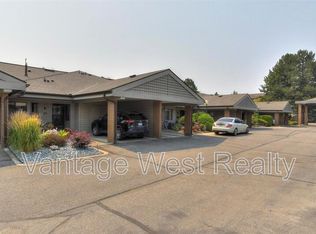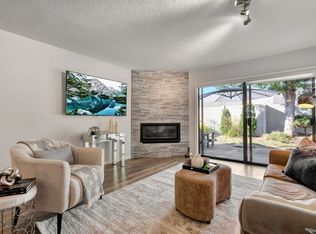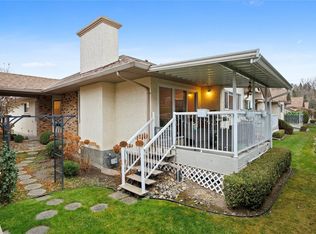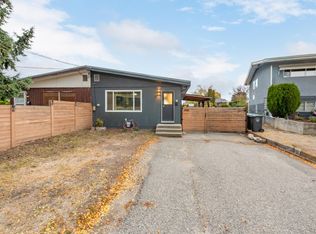1874 Parkview Cres UNIT 7, Kelowna, BC V1X 7G6
What's special
- 103 days |
- 47 |
- 1 |
Zillow last checked: 8 hours ago
Listing updated: November 24, 2025 at 01:48pm
Nicole McGillis,
Oakwyn Realty Okanagan,
Allix Dawn,
Oakwyn Realty Okanagan
Facts & features
Interior
Bedrooms & bathrooms
- Bedrooms: 4
- Bathrooms: 3
- Full bathrooms: 3
Primary bedroom
- Level: Main
- Dimensions: 11.50x14.25
Bedroom
- Level: Main
- Dimensions: 11.42x10.33
Bedroom
- Level: Basement
- Dimensions: 11.50x14.25
Bedroom
- Level: Basement
- Dimensions: 13.58x12.58
Other
- Features: Four Piece Bathroom
- Level: Main
- Dimensions: 7.83x8.25
Breakfast room nook
- Level: Main
- Dimensions: 7.83x9.42
Dining room
- Level: Main
- Dimensions: 17.17x11.42
Other
- Features: Three Piece Bathroom
- Level: Main
- Dimensions: 7.83x5.42
Other
- Features: Three Piece Bathroom
- Level: Basement
- Dimensions: 7.75x9.17
Kitchen
- Features: Five Piece Bathroom
- Level: Main
- Dimensions: 9.83x12.25
Laundry
- Level: Basement
- Dimensions: 7.42x7.08
Living room
- Level: Main
- Dimensions: 13.50x12.42
Recreation
- Level: Basement
- Dimensions: 13.58x32.00
Utility room
- Level: Basement
- Dimensions: 11.50x13.67
Heating
- Forced Air
Cooling
- Central Air
Appliances
- Included: Dryer, Dishwasher, Freezer, Microwave, Oven, Refrigerator, Washer
- Laundry: In Unit
Features
- Basement: Finished
- Number of fireplaces: 1
- Fireplace features: Gas
- Common walls with other units/homes: 2+ Common Walls
Interior area
- Total interior livable area: 2,517 sqft
- Finished area above ground: 2,516
- Finished area below ground: 0
Video & virtual tour
Property
Parking
- Total spaces: 1
- Parking features: On Site, Other
- Garage spaces: 1
- Details: Strata Parking Type:Part of Strata/Assoc Lot
Features
- Levels: Two
- Stories: 2
- Patio & porch: Covered, Patio
- Pool features: None
Lot
- Features: Central Business District, Cul-De-Sac, Landscaped, Level
Details
- Parcel number: 016917138
- Zoning: MF2
- Special conditions: Standard
Construction
Type & style
- Home type: Townhouse
- Architectural style: Ranch
- Property subtype: Townhouse
Materials
- Stucco, Wood Frame
- Foundation: Concrete Perimeter
- Roof: Asphalt,Shingle
Condition
- New construction: No
- Year built: 1990
Utilities & green energy
- Sewer: Public Sewer
- Water: Public
Community & HOA
Community
- Features: Shopping
- Senior community: Yes
HOA
- Has HOA: No
- Services included: Association Management, Insurance, Maintenance Grounds, Reserve Fund, Snow Removal, Trash, Water
- HOA fee: C$379 monthly
Location
- Region: Kelowna
Financial & listing details
- Price per square foot: C$248/sqft
- Annual tax amount: C$1,896
- Date on market: 9/10/2025
- Ownership: Freehold,Strata
By pressing Contact Agent, you agree that the real estate professional identified above may call/text you about your search, which may involve use of automated means and pre-recorded/artificial voices. You don't need to consent as a condition of buying any property, goods, or services. Message/data rates may apply. You also agree to our Terms of Use. Zillow does not endorse any real estate professionals. We may share information about your recent and future site activity with your agent to help them understand what you're looking for in a home.
Price history
Price history
Price history is unavailable.
Public tax history
Public tax history
Tax history is unavailable.Climate risks
Neighborhood: Central City
Nearby schools
GreatSchools rating
No schools nearby
We couldn't find any schools near this home.
- Loading
