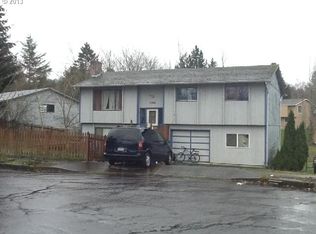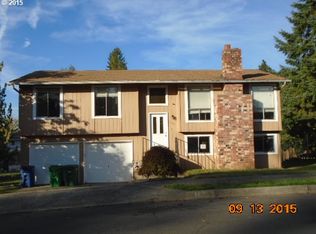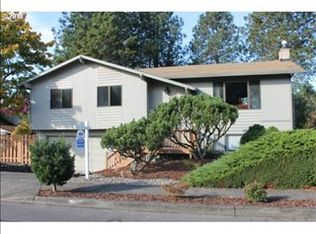Sold
$549,900
1874 SW 13th Ct, Gresham, OR 97080
5beds
2,394sqft
Residential, Single Family Residence
Built in 1978
0.25 Acres Lot
$543,200 Zestimate®
$230/sqft
$3,170 Estimated rent
Home value
$543,200
$505,000 - $581,000
$3,170/mo
Zestimate® history
Loading...
Owner options
Explore your selling options
What's special
Charming Daylight Ranch with Room to Grow in Sweet Southwest Gresham. This cheerful and spacious daylight ranch is full of surprises, style, and flexibility! Nestled on a quiet cul-de-sac in southwest Gresham, this 5-bedroom, 3-bath beauty offers two bright levels of comfortable living and plenty of room for everyone. The main level is warm and inviting with a thoughtful layout that includes a formal living room, dining room, and eat-in kitchen—perfect for everything from casual brunches to cozy dinners. The updated kitchen features a gas cooktop, built-in stainless steel oven, butcher block countertops, a prep sink on the island, and generous storage—ready for all your culinary adventures. Stylish, hard surface flooring throughout means this home is completely carpet-free and easy to maintain. Step through the sliding doors to a spacious covered deck—ideal for year-round entertaining, BBQs, or relaxing with your morning coffee. The living room’s wood-burning fireplace with decorative tile and wood-trimmed windows add just the right amount of charm and character. The primary suite has a roomy closet with built-ins, and the two additional upstairs bedrooms share a nicely updated hall bath. Downstairs, the fully finished daylight basement feels anything but “below”—with great light, its own entrance, two more bedrooms, a full bath, and a large flex space. It’s perfect for multi-generational living, a potential ADU setup, or your dream media room. Just add a kitchenette and you're ready to go! Outside, you'll find fresh exterior paint, gated RV parking, refreshed landscaping, and a fully fenced backyard ready for your garden, pets, or playtime. Bonus features include a tool shed and an oversized garage with all the space you need. This home is clean, updated, and move-in ready—don’t miss your chance to live in one of Gresham’s most peaceful pockets with room to grow and space to thrive.
Zillow last checked: 8 hours ago
Listing updated: August 07, 2025 at 05:28am
Listed by:
Ciji Dieringer neportland@johnlscott.com,
John L. Scott Portland Central
Bought with:
Jacob Hailey, 201216657
John L. Scott / Bend
Source: RMLS (OR),MLS#: 181750806
Facts & features
Interior
Bedrooms & bathrooms
- Bedrooms: 5
- Bathrooms: 3
- Full bathrooms: 3
- Main level bathrooms: 2
Primary bedroom
- Features: Ensuite, Wood Floors
- Level: Main
Bedroom 2
- Features: Wood Floors
- Level: Main
Bedroom 3
- Features: Wood Floors
- Level: Main
Bedroom 4
- Level: Lower
Bedroom 5
- Level: Lower
Dining room
- Features: Deck, Wood Floors
- Level: Main
Family room
- Features: Exterior Entry
- Level: Lower
Kitchen
- Features: Builtin Features, Cook Island, Dishwasher, Eat Bar, Builtin Oven, Granite, Tile Floor
- Level: Main
Living room
- Features: Fireplace, Wood Floors
- Level: Main
Heating
- Forced Air, Fireplace(s)
Cooling
- Central Air
Appliances
- Included: Built In Oven, Cooktop, Dishwasher, Disposal, Free-Standing Refrigerator, Gas Appliances, Plumbed For Ice Maker, Stainless Steel Appliance(s), Washer/Dryer, Gas Water Heater, Tank Water Heater
- Laundry: Laundry Room
Features
- Granite, High Speed Internet, Plumbed For Central Vacuum, Built-in Features, Cook Island, Eat Bar, Kitchen Island, Pantry, Tile
- Flooring: Concrete, Engineered Hardwood, Hardwood, Laminate, Tile, Wood
- Doors: Storm Door(s)
- Windows: Aluminum Frames, Double Pane Windows, Wood Frames
- Basement: Daylight,Full
- Number of fireplaces: 1
- Fireplace features: Wood Burning
Interior area
- Total structure area: 2,394
- Total interior livable area: 2,394 sqft
Property
Parking
- Total spaces: 2
- Parking features: Driveway, Parking Pad, RV Access/Parking, Garage Door Opener, Attached, Oversized
- Attached garage spaces: 2
- Has uncovered spaces: Yes
Features
- Stories: 2
- Patio & porch: Covered Deck, Deck
- Exterior features: Yard, Exterior Entry
- Fencing: Fenced
Lot
- Size: 0.25 Acres
- Features: Cul-De-Sac, Level, Sloped, SqFt 10000 to 14999
Details
- Additional structures: RVParking, ToolShed
- Parcel number: R217737
Construction
Type & style
- Home type: SingleFamily
- Architectural style: Daylight Ranch
- Property subtype: Residential, Single Family Residence
Materials
- Wood Siding
- Foundation: Concrete Perimeter, Slab
- Roof: Composition
Condition
- Resale
- New construction: No
- Year built: 1978
Utilities & green energy
- Gas: Gas
- Sewer: Public Sewer
- Water: Public
- Utilities for property: Cable Connected
Community & neighborhood
Security
- Security features: None
Location
- Region: Gresham
- Subdivision: Gresham - Southwest
Other
Other facts
- Listing terms: Cash,Conventional,FHA,VA Loan
- Road surface type: Paved
Price history
| Date | Event | Price |
|---|---|---|
| 8/7/2025 | Sold | $549,900$230/sqft |
Source: | ||
| 7/24/2025 | Pending sale | $549,900$230/sqft |
Source: | ||
| 7/17/2025 | Listed for sale | $549,900+246.9%$230/sqft |
Source: | ||
| 3/29/1996 | Sold | $158,500$66/sqft |
Source: Public Record | ||
Public tax history
| Year | Property taxes | Tax assessment |
|---|---|---|
| 2025 | $5,758 +4.5% | $282,930 +3% |
| 2024 | $5,511 +9.8% | $274,690 +3% |
| 2023 | $5,021 +2.9% | $266,690 +3% |
Find assessor info on the county website
Neighborhood: Gresham Butte
Nearby schools
GreatSchools rating
- 4/10Hollydale Elementary SchoolGrades: K-5Distance: 0.4 mi
- 2/10Dexter Mccarty Middle SchoolGrades: 6-8Distance: 1.7 mi
- 4/10Gresham High SchoolGrades: 9-12Distance: 1.7 mi
Schools provided by the listing agent
- Elementary: Hollydale
- Middle: Dexter Mccarty
- High: Gresham
Source: RMLS (OR). This data may not be complete. We recommend contacting the local school district to confirm school assignments for this home.
Get a cash offer in 3 minutes
Find out how much your home could sell for in as little as 3 minutes with a no-obligation cash offer.
Estimated market value
$543,200
Get a cash offer in 3 minutes
Find out how much your home could sell for in as little as 3 minutes with a no-obligation cash offer.
Estimated market value
$543,200


