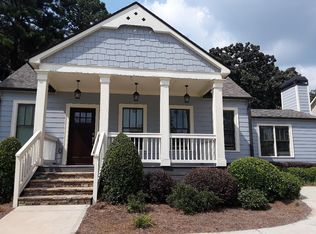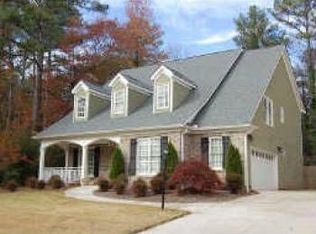Offering move in ready appeal with an open concept plan, this home is located on a premier lot backing to over 30 acres of Ashford Forest Preserve city green space! Adding further appeal is the home's front elevation with rocking chair front porch and a winding driveway with gated access that leads to an incredible flat rear portion of driveway that makes playing basketball a blast! Walk into the newly landscaped backyard or take in the view of it all from your screen porch. Seemingly endless privacy in back with the benefit of a gate offering you direct access to enjoy the trails and mature woods. The home opens into a wide foyer with formal dining room and expands into a large living room and kitchen open set up with breakfast/entertaining bar counter as well as lots of prep counter space and cabinetry. Set up for drinks or serving easily with the butler's pantry space and find room for all of your food storage in the walk-in pantry. The living room offers lots of natural light, direct backyard views, a gas fireplace and great seating space. Set up a keeping room space or add a large breakfast area at the back of the kitchen. The main level is completed with both a mudroom area and private home office space. Spacious master suite upstairs has hardwood floors, 2 walk-in closets and a large and highly functional bathroom set up. Secondary bedrooms all offer vaulted ceilings, large closets and bathroom access. Sunny laundry room upstairs. All hardwood floors on main floor. Extra large garage fits 2 SUVS, a golf cart, extra fridge and storage shelves! In addition to the Forest Preserve, you can also walk directly to Georgian Hills Park, playground and walking path.
This property is off market, which means it's not currently listed for sale or rent on Zillow. This may be different from what's available on other websites or public sources.

