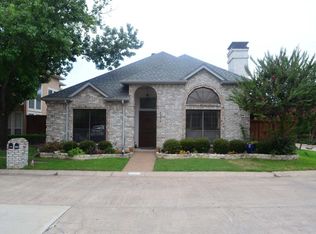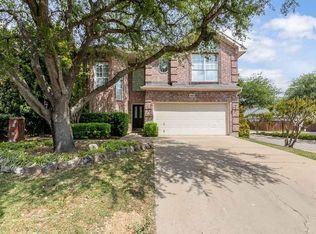Sold
Price Unknown
18744 Voss Rd, Dallas, TX 75287
3beds
1,815sqft
Single Family Residence
Built in 1993
5,662.8 Square Feet Lot
$396,500 Zestimate®
$--/sqft
$2,554 Estimated rent
Home value
$396,500
$373,000 - $420,000
$2,554/mo
Zestimate® history
Loading...
Owner options
Explore your selling options
What's special
CHARMING 2 STORY ON A CORNER LOT WITH HIGHLY SOUGHT AFTER PLANO SCHOOLS & CLOSE TO THE AMENITY CENTER! Fall in love with this warm & inviting floor plan graced with fresh paint, soaring ceilings, wood flooring, updated ceiling fans, tons of windows for natural light & a cozy fireplace. Prepare your culinary masterpieces in the spacious kitchen boasting freshly painted cabinets, stainless steel appliances & a massive walk-in pantry, or pamper yourself in the beautifully renovated primary suite showcasing a dual sink quartz vanity with a makeup area, a frameless shower, soaking tub, wood-look tile flooring, a linen closet, skylight & a walk-in closet with built-ins. Spend time outdoors in your low-maintenance backyard including a covered patio, or unwind in the fenced-in patio off of the breakfast area that has a gas stub for a grill. Recently replaced back door, AC condenser & garage door opener with a keypad. Great location next to the amenity center offering a clubhouse, pool, fitness center, tennis & pickleball. Easy access to major highways.
Zillow last checked: 8 hours ago
Listing updated: May 06, 2025 at 09:07am
Listed by:
Russell Rhodes 0484034 972-899-5600,
Berkshire HathawayHS PenFed TX 972-899-5600
Bought with:
Macey Hardin
RESID
Source: NTREIS,MLS#: 20873827
Facts & features
Interior
Bedrooms & bathrooms
- Bedrooms: 3
- Bathrooms: 3
- Full bathrooms: 2
- 1/2 bathrooms: 1
Primary bedroom
- Features: Dual Sinks, En Suite Bathroom, Garden Tub/Roman Tub, Linen Closet, Separate Shower, Walk-In Closet(s)
- Level: Second
- Dimensions: 14 x 14
Bedroom
- Level: Second
- Dimensions: 13 x 10
Bedroom
- Level: Second
- Dimensions: 10 x 10
Breakfast room nook
- Level: First
- Dimensions: 11 x 9
Dining room
- Level: First
- Dimensions: 13 x 10
Kitchen
- Features: Breakfast Bar, Built-in Features, Walk-In Pantry
- Level: First
- Dimensions: 13 x 11
Living room
- Features: Fireplace
- Level: First
- Dimensions: 17 x 14
Utility room
- Features: Closet
- Level: First
- Dimensions: 7 x 3
Heating
- Electric, Natural Gas
Cooling
- Central Air, Electric
Appliances
- Included: Dishwasher, Electric Cooktop, Electric Oven, Disposal, Gas Water Heater, Microwave
- Laundry: Washer Hookup, In Kitchen
Features
- Double Vanity, High Speed Internet, Pantry, Cable TV, Vaulted Ceiling(s), Walk-In Closet(s)
- Flooring: Carpet, Ceramic Tile, Wood
- Windows: Skylight(s), Window Coverings
- Has basement: No
- Number of fireplaces: 1
- Fireplace features: Family Room, Gas Starter, Masonry
Interior area
- Total interior livable area: 1,815 sqft
Property
Parking
- Total spaces: 2
- Parking features: Driveway, Garage, Garage Door Opener, Garage Faces Side
- Attached garage spaces: 2
- Has uncovered spaces: Yes
Features
- Levels: Two
- Stories: 2
- Patio & porch: Patio, Covered
- Exterior features: Lighting, Private Yard
- Pool features: None, Community
- Fencing: Wood
Lot
- Size: 5,662 sqft
- Features: Corner Lot, Landscaped, Subdivision, Sprinkler System
Details
- Parcel number: R175402501601
Construction
Type & style
- Home type: SingleFamily
- Architectural style: Traditional,Detached
- Property subtype: Single Family Residence
Materials
- Brick
- Foundation: Slab
- Roof: Composition
Condition
- Year built: 1993
Utilities & green energy
- Sewer: Public Sewer
- Water: Public
- Utilities for property: Sewer Available, Water Available, Cable Available
Green energy
- Energy efficient items: Appliances, Doors
Community & neighborhood
Community
- Community features: Clubhouse, Fitness Center, Other, Park, Pickleball, Pool, Tennis Court(s)
Location
- Region: Dallas
- Subdivision: Parkway Village Sec Two
HOA & financial
HOA
- Has HOA: Yes
- HOA fee: $1,000 annually
- Amenities included: Maintenance Front Yard
- Services included: All Facilities, Association Management, Maintenance Grounds
- Association name: Linsch Management
- Association phone: 972-732-1589
Price history
| Date | Event | Price |
|---|---|---|
| 5/5/2025 | Sold | -- |
Source: NTREIS #20873827 Report a problem | ||
| 4/14/2025 | Pending sale | $420,000$231/sqft |
Source: NTREIS #20873827 Report a problem | ||
| 4/7/2025 | Contingent | $420,000$231/sqft |
Source: NTREIS #20873827 Report a problem | ||
| 3/20/2025 | Listed for sale | $420,000+83.4%$231/sqft |
Source: NTREIS #20873827 Report a problem | ||
| 8/19/2016 | Sold | -- |
Source: Agent Provided Report a problem | ||
Public tax history
| Year | Property taxes | Tax assessment |
|---|---|---|
| 2025 | -- | $368,060 +10% |
| 2024 | $3,129 +11% | $334,600 +10% |
| 2023 | $2,819 -21.7% | $304,182 +10% |
Find assessor info on the county website
Neighborhood: 75287
Nearby schools
GreatSchools rating
- 5/10Mitchell Elementary SchoolGrades: PK-5Distance: 0.8 mi
- 4/10Frankford Middle SchoolGrades: 6-8Distance: 3.9 mi
- 7/10Shepton High SchoolGrades: 9-10Distance: 1.7 mi
Schools provided by the listing agent
- Elementary: Mitchell
- Middle: Frankford
- High: Shepton
- District: Plano ISD
Source: NTREIS. This data may not be complete. We recommend contacting the local school district to confirm school assignments for this home.
Get a cash offer in 3 minutes
Find out how much your home could sell for in as little as 3 minutes with a no-obligation cash offer.
Estimated market value$396,500
Get a cash offer in 3 minutes
Find out how much your home could sell for in as little as 3 minutes with a no-obligation cash offer.
Estimated market value
$396,500

