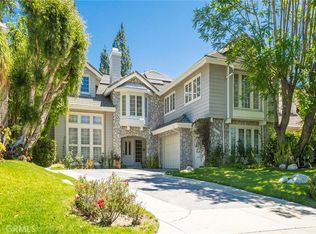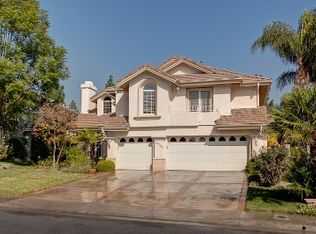Substantial price reduction!!! Welcome to this fabulous 5BR, 6.5 bath home in Ridgegate, a 24-hour guarded community with 176 well manicured houses and wide, flat streets that are perfect for walking, jogging or riding a bike. Boasting approximately 4,300 square feet of living space, the home has high ceilings, wonderful appointments and room for a growing family. A gorgeous distressed wood floor highlights the elegant living and formal dining rooms, complete with tall windows, recessed lighting and a wood burning fireplace. The updated kitchen includes granite counters, stainless steel appliances, double oven, dual 4 burner ranges and a Subzero refrigerator. A large family room features a walk-in wet bar, stone fireplace and French doors to the patio. The master suite spans the entire rear of the home and offers a fireplace, sitting area, plus uniquely private his/her bathrooms and walk-in closets. All guest bedrooms have an attached bathroom. The amazing rear grounds were designed for the active family featuring a sparkling pool with cascading spa, a large covered patio, fire pit that seats 10-12, bar-be-que, and sport court. Additional features include a 3 car garage, dual A/C, central vacuum and circulating hot water. Thank you for coming.
This property is off market, which means it's not currently listed for sale or rent on Zillow. This may be different from what's available on other websites or public sources.

