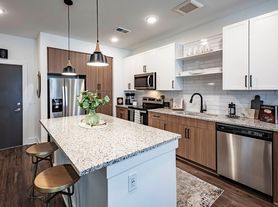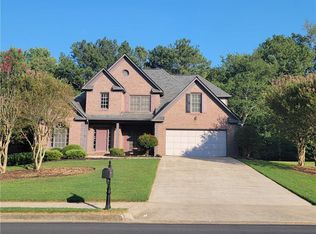Welcome to Stonebrier at Sugarloaf! Brand new flooring and light fixtures! Experience the lifestyle you deserve in this gated community filled with top-tier amenities. This 6-bedroom, 5-bath home is available for lease and offers a seamless blend of comfort, style, and flexible living space perfect for everyday life or entertaining. Step into the fireside family room with built-in bookcases and enjoy the open-concept design, soaring ceilings, and natural light streaming through expansive windows. Freshly painted throughout, the home features gorgeous hardwood floors that lead you into a stunning chef's kitchen with brand-new appliances and a spacious walk-in pantry. The formal living and dining rooms set the stage for hosting family or friends. On the main level, you'll also find a versatile guest bedroom or office. Upstairs, retreat to the luxurious primary suite with its own fireplace, a bright sitting area, and a spa-inspired bathroom featuring a soaking tub, glass-enclosed shower, and dual closets. A bonus room adjacent to the suite makes the perfect second office or dressing room. Three additional bedrooms one with a private bath and two with a Jack-and-Jill complete the upper level. The finished terrace level expands your living space with a full kitchen, entertainment area, guest suite, full bath, and ample storage. Outside, enjoy a private backyard oasis, ideal for gatherings or quiet mornings. A flat driveway and 3-car garage provide added convenience. And the best part? You'll be living in Stonebrier at Sugarloaf, a vibrant, amenity-rich neighborhood featuring a brand-new clubhouse, resort-style pool with pond views, tennis and pickleball courts, and a playground perfect for year-round fun and connection.
Listings identified with the FMLS IDX logo come from FMLS and are held by brokerage firms other than the owner of this website. The listing brokerage is identified in any listing details. Information is deemed reliable but is not guaranteed. 2025 First Multiple Listing Service, Inc.
House for rent
$5,500/mo
1875 Briergate Dr, Duluth, GA 30097
6beds
5,104sqft
Price may not include required fees and charges.
Singlefamily
Available now
Cats, dogs OK
Central air, ceiling fan
In unit laundry
Garage parking
Natural gas, central, fireplace
What's special
Soaring ceilingsLuxurious primary suiteGorgeous hardwood floorsExpansive windowsOpen-concept designPrivate backyard oasisBrand-new appliances
- 53 days |
- -- |
- -- |
Travel times
Looking to buy when your lease ends?
Consider a first-time homebuyer savings account designed to grow your down payment with up to a 6% match & a competitive APY.
Facts & features
Interior
Bedrooms & bathrooms
- Bedrooms: 6
- Bathrooms: 5
- Full bathrooms: 5
Heating
- Natural Gas, Central, Fireplace
Cooling
- Central Air, Ceiling Fan
Appliances
- Included: Dishwasher, Disposal, Double Oven, Microwave, Range, Refrigerator, Stove
- Laundry: In Unit, Laundry Room, Main Level
Features
- Bookcases, Ceiling Fan(s), Double Vanity, Entrance Foyer 2 Story, High Ceilings 10 ft Main, High Ceilings 10 ft Upper, High Ceilings 9 ft Lower, High Speed Internet, His and Hers Closets, Tray Ceiling(s), Vaulted Ceiling(s), Walk-In Closet(s)
- Flooring: Carpet, Hardwood
- Has basement: Yes
- Has fireplace: Yes
Interior area
- Total interior livable area: 5,104 sqft
Video & virtual tour
Property
Parking
- Parking features: Garage, Covered
- Has garage: Yes
- Details: Contact manager
Features
- Exterior features: Contact manager
Details
- Parcel number: 7164112
Construction
Type & style
- Home type: SingleFamily
- Property subtype: SingleFamily
Materials
- Roof: Composition,Shake Shingle
Condition
- Year built: 2001
Community & HOA
Community
- Features: Clubhouse, Playground, Tennis Court(s)
- Security: Gated Community
HOA
- Amenities included: Tennis Court(s)
Location
- Region: Duluth
Financial & listing details
- Lease term: 12 Months
Price history
| Date | Event | Price |
|---|---|---|
| 9/26/2025 | Listed for rent | $5,500$1/sqft |
Source: FMLS GA #7656217 | ||
| 6/23/2025 | Sold | $1,075,000-4.4%$211/sqft |
Source: | ||
| 6/4/2025 | Pending sale | $1,125,000$220/sqft |
Source: | ||
| 5/30/2025 | Listed for sale | $1,125,000$220/sqft |
Source: | ||
| 5/30/2025 | Pending sale | $1,125,000$220/sqft |
Source: | ||

