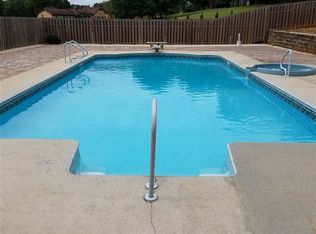Sold for $1,150,000 on 12/20/24
$1,150,000
1875 Cahaba Valley Rd, Indian Springs, AL 35124
6beds
5,682sqft
Single Family Residence
Built in 2023
1.8 Acres Lot
$1,179,200 Zestimate®
$202/sqft
$5,727 Estimated rent
Home value
$1,179,200
$908,000 - $1.54M
$5,727/mo
Zestimate® history
Loading...
Owner options
Explore your selling options
What's special
Welcome to this stunning property located at 1875 Cahaba Valley Road in the highly sought-after Indian Springs community. Situated on a spacious lot with beautiful landscaping, this home offers the perfect blend of comfort, privacy, and modern living, all within close proximity to top-rated schools, shopping, and outdoor recreation. It has been COMPLETELY renovated and also includes a detached in-law suite! This home is ideal for anyone looking for a private retreat with easy access to city amenities. Don’t miss out on this rare opportunity to own a piece of paradise in the heart of Indian Springs.
Zillow last checked: 8 hours ago
Listing updated: December 20, 2024 at 11:32am
Listed by:
Jordan Hosey 205-213-2633,
Real Broker LLC
Bought with:
David Emory
ARC Realty Vestavia
Source: GALMLS,MLS#: 21402586
Facts & features
Interior
Bedrooms & bathrooms
- Bedrooms: 6
- Bathrooms: 6
- Full bathrooms: 5
- 1/2 bathrooms: 1
Primary bedroom
- Level: First
Bedroom 1
- Level: First
Bedroom 2
- Level: Second
Bedroom 3
- Level: Second
Bedroom 4
- Level: Second
Bedroom 5
- Level: Second
Primary bathroom
- Level: First
Bathroom 1
- Level: Second
Family room
- Level: Basement
Kitchen
- Features: Kitchen Island, Pantry
- Level: First
Basement
- Area: 1728
Office
- Level: First
Heating
- 3+ Systems (HEAT), Central, Electric, Forced Air, Heat Pump
Cooling
- 3+ Systems (COOL), Central Air, Electric, Ceiling Fan(s)
Appliances
- Included: Dishwasher, Freezer, Microwave, Plumbed for Gas in Kit, Refrigerator, Self Cleaning Oven, Stainless Steel Appliance(s), Stove-Gas, Gas Water Heater
- Laundry: Electric Dryer Hookup, Washer Hookup, Main Level, Laundry Room, Laundry (ROOM), Yes
Features
- Recessed Lighting, High Ceilings, Smooth Ceilings, Soaking Tub, Linen Closet, Separate Shower, Double Vanity, Shared Bath, Split Bedrooms, Walk-In Closet(s)
- Flooring: Carpet, Hardwood, Tile
- Doors: French Doors
- Basement: Full,Partially Finished,Block,Daylight,Bath/Stubbed
- Attic: Other,Yes
- Number of fireplaces: 1
- Fireplace features: Gas Starter, Stone, Outdoors, Gas, Outside
Interior area
- Total interior livable area: 5,682 sqft
- Finished area above ground: 3,954
- Finished area below ground: 1,728
Property
Parking
- Total spaces: 2
- Parking features: Attached, Basement, Driveway, Off Street, Garage Faces Side
- Attached garage spaces: 2
- Has uncovered spaces: Yes
Features
- Levels: 2+ story,Tri-Level
- Patio & porch: Covered, Patio, Porch
- Pool features: None
- Has view: Yes
- View description: None
- Waterfront features: No
Lot
- Size: 1.80 Acres
- Features: Acreage, Interior Lot, Few Trees
Details
- Additional structures: Guest House
- Parcel number: 109290002035.000
- Special conditions: N/A
Construction
Type & style
- Home type: SingleFamily
- Property subtype: Single Family Residence
Materials
- Brick Over Foundation, HardiPlank Type
- Foundation: Basement
Condition
- New construction: Yes
- Year built: 2023
Utilities & green energy
- Sewer: Septic Tank
- Water: Public
Community & neighborhood
Location
- Region: Indian Springs
- Subdivision: Indian Springs
Other
Other facts
- Road surface type: Paved
Price history
| Date | Event | Price |
|---|---|---|
| 12/20/2024 | Sold | $1,150,000+15.6%$202/sqft |
Source: | ||
| 11/26/2024 | Contingent | $995,000$175/sqft |
Source: | ||
| 11/18/2024 | Listed for sale | $995,000-17.1%$175/sqft |
Source: | ||
| 10/14/2024 | Listing removed | $1,199,900$211/sqft |
Source: | ||
| 9/27/2024 | Price change | $1,199,900-4%$211/sqft |
Source: | ||
Public tax history
Tax history is unavailable.
Neighborhood: 35124
Nearby schools
GreatSchools rating
- 10/10Oak Mt Intermediate SchoolGrades: 4-5Distance: 2.1 mi
- 5/10Oak Mt Middle SchoolGrades: 6-8Distance: 3.5 mi
- 8/10Oak Mt High SchoolGrades: 9-12Distance: 2.1 mi
Schools provided by the listing agent
- Elementary: Oak Mountain
- Middle: Oak Mountain
- High: Oak Mountain
Source: GALMLS. This data may not be complete. We recommend contacting the local school district to confirm school assignments for this home.
Get a cash offer in 3 minutes
Find out how much your home could sell for in as little as 3 minutes with a no-obligation cash offer.
Estimated market value
$1,179,200
Get a cash offer in 3 minutes
Find out how much your home could sell for in as little as 3 minutes with a no-obligation cash offer.
Estimated market value
$1,179,200
