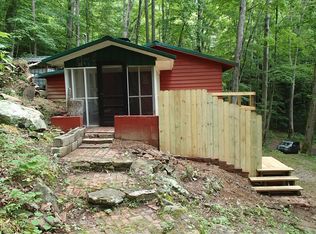Sold for $60,000
$60,000
1875 Clark Bottom Rd, London, KY 40744
1beds
612sqft
Cabin
Built in 1979
9,583.2 Square Feet Lot
$60,900 Zestimate®
$98/sqft
$844 Estimated rent
Home value
$60,900
Estimated sales range
Not available
$844/mo
Zestimate® history
Loading...
Owner options
Explore your selling options
What's special
Woodland getaway! This fully-furnished property offers a unique opportunity to escape to the Daniel Boone National Forest with direct lake access. Grab your coffee and kayak and spend a tranquil morning on the water, access nearby hiking trails, or take a quick road trip to Cumberland Falls State Park just 45 minutes away. This forest retreat provides a comfortable home-base while you explore the Sheltowee Trace trail or Laurel Lake, just 15 minutes away, or plan your fishing expeditions. Explore the soaring vistas of Scuttlehole Trail 7 minutes away or Ned's Branch Trail. Wind down your day with an evening on the screened porch or deck with prime stargazing views and abundant wildlife. Recent plumbing/electrical updates and roof replaced in 2022. Schedule a showing now to enjoy a fun-filled summer at your new wooded hideaway!
Zillow last checked: 8 hours ago
Listing updated: August 29, 2025 at 12:02am
Listed by:
Gloria Scott 606-733-0512,
WEICHERT REALTORS - Ford Brothers
Bought with:
Tamara J Prewitt, 216814
Lifstyl Real Estate
Source: Imagine MLS,MLS#: 24004975
Facts & features
Interior
Bedrooms & bathrooms
- Bedrooms: 1
- Bathrooms: 1
- Full bathrooms: 1
Primary bedroom
- Level: First
Bathroom 1
- Description: Full Bath
- Level: First
Dining room
- Level: First
Dining room
- Level: First
Kitchen
- Level: First
Living room
- Level: First
Living room
- Level: First
Cooling
- Window Unit(s)
Appliances
- Included: Refrigerator, Range
Features
- Flooring: Laminate
- Has basement: No
Interior area
- Total structure area: 612
- Total interior livable area: 612 sqft
- Finished area above ground: 612
- Finished area below ground: 0
Property
Features
- Levels: One
- Patio & porch: Deck
- Has view: Yes
- View description: Rural, Trees/Woods, Mountain(s), Lake
- Has water view: Yes
- Water view: Lake
Lot
- Size: 9,583 sqft
Details
- Parcel number: 1296000025.00
Construction
Type & style
- Home type: SingleFamily
- Property subtype: Cabin
Materials
- Wood Siding
- Foundation: Block
- Roof: Shingle
Condition
- New construction: No
- Year built: 1979
Utilities & green energy
- Sewer: Septic Tank
- Water: Cistern
Community & neighborhood
Location
- Region: London
- Subdivision: Rural
Price history
| Date | Event | Price |
|---|---|---|
| 5/6/2025 | Sold | $60,000-20%$98/sqft |
Source: | ||
| 3/28/2025 | Pending sale | $75,000$123/sqft |
Source: | ||
| 2/24/2025 | Price change | $75,000-14.8%$123/sqft |
Source: | ||
| 10/1/2024 | Listed for sale | $88,000$144/sqft |
Source: | ||
| 9/8/2024 | Listing removed | $88,000$144/sqft |
Source: | ||
Public tax history
Tax history is unavailable.
Neighborhood: 40744
Nearby schools
GreatSchools rating
- 8/10Keavy Elementary SchoolGrades: PK-5Distance: 11 mi
- 8/10South Laurel Middle SchoolGrades: 6-8Distance: 19.2 mi
- 2/10Mcdaniel Learning CenterGrades: 9-12Distance: 19.2 mi
Schools provided by the listing agent
- Elementary: Cold Hill
- Middle: South Laurel
- High: South Laurel
Source: Imagine MLS. This data may not be complete. We recommend contacting the local school district to confirm school assignments for this home.
Get pre-qualified for a loan
At Zillow Home Loans, we can pre-qualify you in as little as 5 minutes with no impact to your credit score.An equal housing lender. NMLS #10287.
