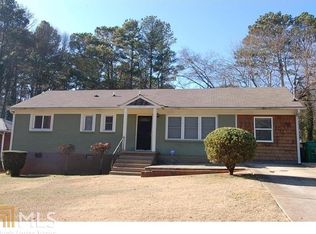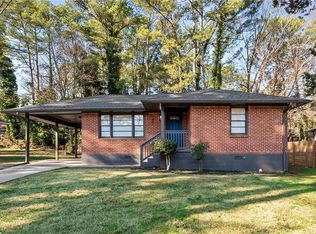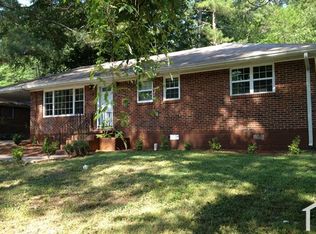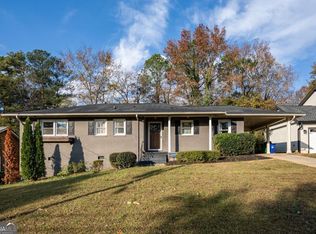Closed
$365,000
1875 Derrill Dr, Decatur, GA 30032
3beds
1,316sqft
Single Family Residence
Built in 1955
0.3 Acres Lot
$321,300 Zestimate®
$277/sqft
$1,921 Estimated rent
Home value
$321,300
$299,000 - $341,000
$1,921/mo
Zestimate® history
Loading...
Owner options
Explore your selling options
What's special
Welcome to this newly renovated 3-bedroom, 2-bathroom home, a stunning 4-sided brick ranch nestled on an expansive level lot, now ready to become your haven. As you approach, a spacious driveway greets you, easily accommodating up to 7 vehicles, making hosting gatherings a breeze. Enter either through the front door or a charming private gate leading to the expansive backyard. Take note: the backyard is spacious enough to house a swimming pool, an in-law suite, or a tiny home (subject to Dekalb County's tiny home zoning requirements). The entire backyard is enclosed with a newly erected 6-foot privacy fence, ensuring your furry friends can roam freely in a safe environment. Relax and unwind on the sizable deck or explore the possibilities in the attached art/music studio or playroomaa finished 14x14 space perfect for entertaining, a personal escape, or a designated man cave/she-shed. The electrical work to add a mini split to this space was just completed and now this huge 14x14 space will be heated and cooled to your liking. Adjacent is an attached storage unit, ideal for yard tools and other essentials, complete with a utility sink. Step inside the main home and be greeted by exquisite hardwood flooring, sophisticated lighting, and a refined kitchen. The kitchen boasts stainless steel appliances, including a counter-depth refrigerator and a gas stoveaa dream for cooking enthusiasts. Abundant custom white cabinets complemented by bronze hardware, a mosaic tile backsplash, and stunning quartz countertops elevate the kitchen's allure. Down the hall, discover a generously sized guest bathroom adorned with beautiful tile work. The master bedroom, located at the rear of the home, boasts ample natural light streaming through plentiful wood windows. The accompanying master bath features a double vanity and exquisite quartz countertops. Conveniently located just minutes away from I-20, I-75 and 285. Ask me about how you can get 100% financing with No PMI and No Income limits.
Zillow last checked: 8 hours ago
Listing updated: February 24, 2024 at 03:30pm
Listed by:
Jesse Walker 678-571-5564,
eXp Realty
Bought with:
Jennifer Falk, 369522
Keller Williams Realty
Source: GAMLS,MLS#: 10235365
Facts & features
Interior
Bedrooms & bathrooms
- Bedrooms: 3
- Bathrooms: 2
- Full bathrooms: 2
- Main level bathrooms: 2
- Main level bedrooms: 3
Dining room
- Features: Dining Rm/Living Rm Combo
Kitchen
- Features: Kitchen Island, Pantry, Solid Surface Counters
Heating
- Natural Gas, Central, Zoned
Cooling
- Ceiling Fan(s)
Appliances
- Included: Gas Water Heater, Dishwasher, Microwave, Oven/Range (Combo), Refrigerator
- Laundry: Laundry Closet, In Hall
Features
- Tray Ceiling(s)
- Flooring: Vinyl
- Basement: None
- Has fireplace: No
Interior area
- Total structure area: 1,316
- Total interior livable area: 1,316 sqft
- Finished area above ground: 1,316
- Finished area below ground: 0
Property
Parking
- Parking features: Carport, Kitchen Level, Parking Pad, RV/Boat Parking, Side/Rear Entrance
- Has carport: Yes
- Has uncovered spaces: Yes
Features
- Levels: One
- Stories: 1
- Patio & porch: Deck
- Fencing: Back Yard,Fenced,Wood
Lot
- Size: 0.30 Acres
- Features: Other
Details
- Additional structures: Outbuilding, Workshop
- Parcel number: 15 167 11 022
Construction
Type & style
- Home type: SingleFamily
- Architectural style: Traditional
- Property subtype: Single Family Residence
Materials
- Brick
- Roof: Composition
Condition
- Resale
- New construction: No
- Year built: 1955
Details
- Warranty included: Yes
Utilities & green energy
- Sewer: Public Sewer
- Water: Public
- Utilities for property: Underground Utilities, Cable Available, Electricity Available, Natural Gas Available, Sewer Available
Community & neighborhood
Community
- Community features: None
Location
- Region: Decatur
- Subdivision: None
Other
Other facts
- Listing agreement: Exclusive Right To Sell
Price history
| Date | Event | Price |
|---|---|---|
| 2/23/2024 | Sold | $365,000$277/sqft |
Source: | ||
| 2/7/2024 | Pending sale | $365,000$277/sqft |
Source: | ||
| 2/4/2024 | Contingent | $365,000$277/sqft |
Source: | ||
| 1/26/2024 | Price change | $365,000-2.7%$277/sqft |
Source: | ||
| 1/15/2024 | Price change | $375,000-2.6%$285/sqft |
Source: | ||
Public tax history
| Year | Property taxes | Tax assessment |
|---|---|---|
| 2025 | $4,469 -14.3% | $136,280 +25.7% |
| 2024 | $5,213 +56% | $108,400 +62.2% |
| 2023 | $3,342 +13.4% | $66,840 +13.7% |
Find assessor info on the county website
Neighborhood: Candler-Mcafee
Nearby schools
GreatSchools rating
- 3/10Snapfinger Elementary SchoolGrades: PK-5Distance: 0.8 mi
- 3/10Columbia Middle SchoolGrades: 6-8Distance: 2.7 mi
- 2/10Columbia High SchoolGrades: 9-12Distance: 0.9 mi
Schools provided by the listing agent
- Elementary: Snapfinger
- Middle: Columbia
- High: Columbia
Source: GAMLS. This data may not be complete. We recommend contacting the local school district to confirm school assignments for this home.
Get a cash offer in 3 minutes
Find out how much your home could sell for in as little as 3 minutes with a no-obligation cash offer.
Estimated market value$321,300
Get a cash offer in 3 minutes
Find out how much your home could sell for in as little as 3 minutes with a no-obligation cash offer.
Estimated market value
$321,300



