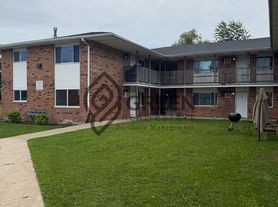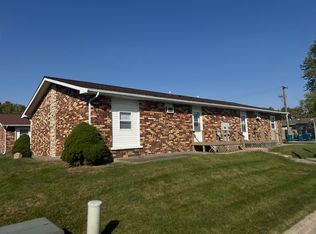Introducing a charming 3 bedroom, 1 bathroom home for rent in the desirable location of Kankakee, IL. This single-family home features a range, refrigerator, washer, and central air conditioner to provide convenience and comfort. With a spacious back yard, front yard, garage, and parking available, this property offers plenty of outdoor space for relaxation and entertaining. The laundry facility on the property adds an extra level of convenience for residents. Located near local shops, this home provides easy access to amenities while situated in a peaceful neighborhood. Don't miss out on the opportunity to make this lovely house your new home. Contact us today to schedule a viewing.
Don't forget to ask about our wonderful 24 month special!
Currently doing showings to approved applications
Presentamos una encantadora casa de 3 habitaciones y 1 bano en alquiler en la atractiva ubicacion de Kankakee, IL. Esta casa familiar cuenta con una cocina, refrigerador, lavadora y aire acondicionado central para brindar comodidad y conveniencia. Con un amplio patio trasero, patio delantero, garaje y estacionamiento disponible, esta propiedad ofrece una gran cantidad de espacio al aire libre para relajarse y entretenerse. La lavanderia en la propiedad agrega un nivel adicional de comodidad para los residentes. Ubicada cerca de tiendas locales, esta casa brinda facil acceso a las comodidades mientras se encuentra en un vecindario tranquilo. No pierda la oportunidad de hacer de esta hermosa casa su nuevo hogar. Comuniquese con nosotros hoy para programar una visita.
No olvide preguntar por nuestro gran especial de 24 meses.
Actualmente estamos haciendo visitas a solicitudes aprobadas
House for rent
$2,250/mo
1875 E Notre Dame St, Kankakee, IL 60901
3beds
1,200sqft
Price may not include required fees and charges.
Single family residence
Available now
No pets
Central air
In unit laundry
Attached garage parking
What's special
- 28 days |
- -- |
- -- |
Travel times
Looking to buy when your lease ends?
Consider a first-time homebuyer savings account designed to grow your down payment with up to a 6% match & a competitive APY.
Facts & features
Interior
Bedrooms & bathrooms
- Bedrooms: 3
- Bathrooms: 1
- Full bathrooms: 1
Cooling
- Central Air
Appliances
- Included: Dryer, Range, Refrigerator, Stove, Washer
- Laundry: In Unit, Shared
Interior area
- Total interior livable area: 1,200 sqft
Property
Parking
- Parking features: Attached, Off Street
- Has attached garage: Yes
- Details: Contact manager
Features
- Exterior features: Kitchen Hood, Lawn, Near by to local shops, appliances, quiet nieghborhood, single-family home
Details
- Parcel number: 160933206004
Construction
Type & style
- Home type: SingleFamily
- Property subtype: Single Family Residence
Community & HOA
Location
- Region: Kankakee
Financial & listing details
- Lease term: Contact For Details
Price history
| Date | Event | Price |
|---|---|---|
| 11/13/2025 | Price change | $2,250-10%$2/sqft |
Source: Zillow Rentals | ||
| 10/25/2025 | Listing removed | $195,000$163/sqft |
Source: BHHS broker feed #12401024 | ||
| 10/23/2025 | Listed for rent | $2,500+25%$2/sqft |
Source: Zillow Rentals | ||
| 7/11/2025 | Price change | $195,000-4.9%$163/sqft |
Source: | ||
| 6/23/2025 | Listed for sale | $205,000+310%$171/sqft |
Source: | ||

