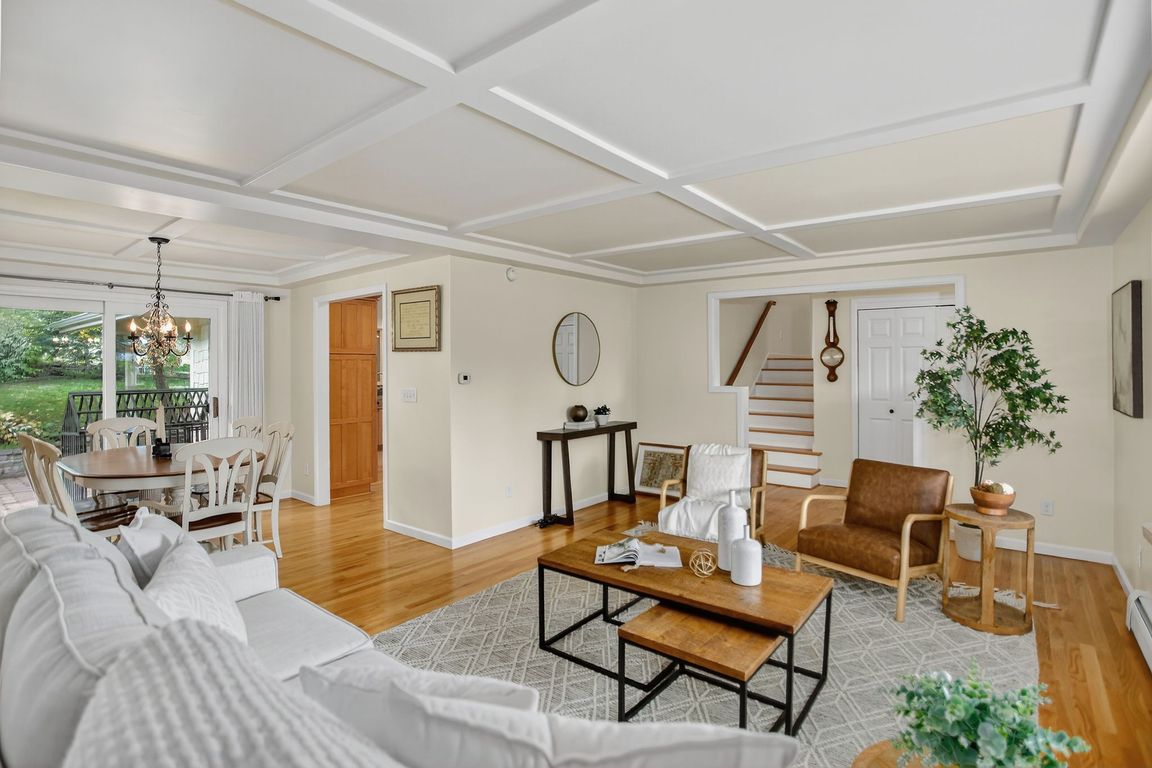
For sale
$2,447,500
4beds
2,640sqft
1875 Lehigh St, Boulder, CO 80305
4beds
2,640sqft
Residential-detached, residential
Built in 1968
0.32 Acres
2 Attached garage spaces
$927 price/sqft
What's special
Mountain viewsBreathtaking panoramasCovered deckCharming window seatSense of seclusionFamily roomRadiant-heated floors
A rare sanctuary at the base of Shanahan Ridge, where the Flatirons rise in your backyard and endless open space unfolds at your door. Set quietly away from the road, this private retreat captures breathtaking panoramas of both city lights and striking Flatirons, delivering a sense of seclusion rarely found in ...
- 10 days |
- 1,535 |
- 46 |
Likely to sell faster than
Source: IRES,MLS#: 1044303
Travel times
Family Room
Kitchen
Primary Bedroom
Zillow last checked: 7 hours ago
Listing updated: September 26, 2025 at 10:28am
Listed by:
The Bernardi Group info@thebernardigroup.com,
Coldwell Banker Realty-Boulder
Source: IRES,MLS#: 1044303
Facts & features
Interior
Bedrooms & bathrooms
- Bedrooms: 4
- Bathrooms: 3
- Full bathrooms: 1
- 3/4 bathrooms: 2
Primary bedroom
- Area: 224
- Dimensions: 16 x 14
Bedroom 2
- Area: 135
- Dimensions: 15 x 9
Bedroom 3
- Area: 143
- Dimensions: 13 x 11
Bedroom 4
- Area: 150
- Dimensions: 15 x 10
Dining room
- Area: 90
- Dimensions: 10 x 9
Family room
- Area: 322
- Dimensions: 23 x 14
Kitchen
- Area: 288
- Dimensions: 18 x 16
Living room
- Area: 285
- Dimensions: 19 x 15
Heating
- Baseboard
Cooling
- Evaporative Cooling, Ceiling Fan(s)
Appliances
- Included: Gas Range/Oven, Double Oven, Dishwasher, Refrigerator, Bar Fridge, Washer, Dryer, Microwave, Disposal
- Laundry: In Basement
Features
- Study Area, Eat-in Kitchen, Separate Dining Room, Open Floorplan, Pantry, Kitchen Island, Open Floor Plan
- Flooring: Wood, Wood Floors, Tile, Carpet
- Windows: Window Coverings
- Basement: Full,Partially Finished,Daylight,Built-In Radon,Sump Pump
- Has fireplace: Yes
- Fireplace features: Gas, Family/Recreation Room Fireplace
Interior area
- Total structure area: 2,640
- Total interior livable area: 2,640 sqft
- Finished area above ground: 1,992
- Finished area below ground: 648
Video & virtual tour
Property
Parking
- Total spaces: 2
- Parking features: Oversized
- Attached garage spaces: 2
- Details: Garage Type: Attached
Features
- Levels: Tri-Level
- Stories: 3
- Patio & porch: Patio, Deck
- Has spa: Yes
- Spa features: Bath
- Has view: Yes
- View description: Hills, City
Lot
- Size: 0.32 Acres
- Features: Sidewalks, Lawn Sprinkler System, Wooded, Rolling Slope, Abuts Public Open Space, Within City Limits
Details
- Parcel number: R0014358
- Zoning: RL-1
- Special conditions: Private Owner
Construction
Type & style
- Home type: SingleFamily
- Architectural style: Contemporary/Modern
- Property subtype: Residential-Detached, Residential
Materials
- Wood/Frame, Stucco
- Roof: Composition
Condition
- Not New, Previously Owned
- New construction: No
- Year built: 1968
Utilities & green energy
- Electric: Electric
- Gas: Natural Gas
- Sewer: City Sewer
- Water: City Water, City of Boulder
- Utilities for property: Natural Gas Available, Electricity Available
Green energy
- Energy efficient items: Southern Exposure
Community & HOA
Community
- Subdivision: Rolling Hills
HOA
- Has HOA: No
Location
- Region: Boulder
Financial & listing details
- Price per square foot: $927/sqft
- Tax assessed value: $2,673,400
- Annual tax amount: $15,417
- Date on market: 9/24/2025
- Listing terms: Cash,Conventional
- Exclusions: Seller's Personal Property
- Electric utility on property: Yes
- Road surface type: Paved, Asphalt