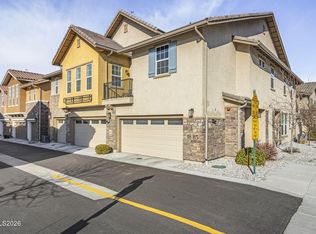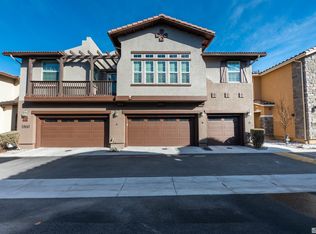Closed
$520,000
1875 Sea Horse Rd #C, Reno, NV 89521
3beds
1,833sqft
Townhouse
Built in 2019
2,178 Square Feet Lot
$516,100 Zestimate®
$284/sqft
$2,829 Estimated rent
Home value
$516,100
$490,000 - $542,000
$2,829/mo
Zestimate® history
Loading...
Owner options
Explore your selling options
What's special
This stunning end-unit home in The Village at Esplanade offers a spacious floor plan filled with natural light. The open-concept living area features 9-foot ceilings, creating a bright and airy atmosphere. The modern kitchen includes upgraded appliances, granite countertops, and a large island with a breakfast bar. A stylish half bath on the main floor showcases an upgraded vanity and hardware. Upstairs, you'll find three bedrooms and two full baths. The expansive primary suite features a walk-in closet with custom shelving and organization, dual sinks, and walk-in shower. A convenient laundry area completes the second floor. Outside, you'll find a charming, private yard, complete with artificial turf and a Trex deck. Additional highlights include a tankless water heater, fully finished garage, 2" faux wood blinds, and neutral paint throughout. Residents of Esplanade enjoy a variety of community amenities, including a fully equipped fitness center with cardio and weight equipment, sitting area, dog zone, guest parking, and walking paths throughout the neighborhood. You'll also love being just steps from the Damonte Ranch Wetlands Loop and nearby Damonte Ranch Park. Built in 2019, this gorgeous home will provide low-maintenance and worry-free living for many years to come!
Zillow last checked: 8 hours ago
Listing updated: February 10, 2026 at 12:18pm
Listed by:
Alicia Gardner S.188797 775-250-8915,
Redfin
Bought with:
Madison Riccio, S.192766
Realty One Group Eminence
Source: NNRMLS,MLS#: 250057455
Facts & features
Interior
Bedrooms & bathrooms
- Bedrooms: 3
- Bathrooms: 3
- Full bathrooms: 2
- 1/2 bathrooms: 1
Heating
- Forced Air, Natural Gas
Cooling
- Central Air
Appliances
- Included: Dishwasher, Disposal, Gas Range, Microwave, Refrigerator
- Laundry: In Hall, Laundry Area, Shelves, Washer Hookup
Features
- Breakfast Bar, Ceiling Fan(s), High Ceilings, Kitchen Island, Walk-In Closet(s)
- Flooring: Carpet, Ceramic Tile
- Windows: Blinds, Double Pane Windows, Drapes, Rods, Vinyl Frames
- Has fireplace: No
- Common walls with other units/homes: 1 Common Wall,End Unit,No One Above,No One Below
Interior area
- Total structure area: 1,833
- Total interior livable area: 1,833 sqft
Property
Parking
- Total spaces: 2
- Parking features: Additional Parking, Attached, Garage, Garage Door Opener
- Attached garage spaces: 2
Features
- Levels: Two
- Stories: 2
- Patio & porch: Deck
- Exterior features: Rain Gutters
- Pool features: None
- Spa features: None
- Fencing: Back Yard
Lot
- Size: 2,178 sqft
- Features: Landscaped, Level, Sprinklers In Front, Sprinklers In Rear
Details
- Additional structures: None
- Parcel number: 14161313
- Zoning: PD
Construction
Type & style
- Home type: Townhouse
- Property subtype: Townhouse
Materials
- Stone Veneer, Stucco
- Foundation: Slab
- Roof: Pitched,Tile
Condition
- New construction: No
- Year built: 2019
Details
- Builder name: Jenuane Communities
Utilities & green energy
- Sewer: Public Sewer
- Water: Public
- Utilities for property: Cable Available, Electricity Connected, Internet Available, Natural Gas Connected, Phone Available, Sewer Connected, Water Connected, Cellular Coverage
Community & neighborhood
Security
- Security features: Fire Sprinkler System, Smoke Detector(s)
Location
- Region: Reno
HOA & financial
HOA
- Has HOA: Yes
- HOA fee: $204 monthly
- Amenities included: Fitness Center, Landscaping, Maintenance Grounds, Maintenance Structure, Parking
- Services included: Maintenance Grounds, Maintenance Structure, Snow Removal
- Association name: Village at Esplanade
- Second HOA fee: $44 quarterly
- Second association name: Damonte Ranch Drainage
Other
Other facts
- Listing terms: 1031 Exchange,Cash,Conventional,FHA,VA Loan
Price history
| Date | Event | Price |
|---|---|---|
| 2/10/2026 | Sold | $520,000-1%$284/sqft |
Source: | ||
| 1/12/2026 | Contingent | $525,000$286/sqft |
Source: | ||
| 12/6/2025 | Price change | $525,000-0.9%$286/sqft |
Source: | ||
| 10/24/2025 | Listed for sale | $530,000+14%$289/sqft |
Source: | ||
| 4/21/2021 | Sold | $465,000+1.1%$254/sqft |
Source: Public Record Report a problem | ||
Public tax history
| Year | Property taxes | Tax assessment |
|---|---|---|
| 2025 | $3,669 +3% | $122,617 -0.5% |
| 2024 | $3,562 +3.2% | $123,209 +6.9% |
| 2023 | $3,452 +3% | $115,248 +18.7% |
Find assessor info on the county website
Neighborhood: Damonte Ranch
Nearby schools
GreatSchools rating
- 9/10Jwood Raw Elementary SchoolGrades: PK-5Distance: 0.4 mi
- 6/10Kendyl Depoali Middle SchoolGrades: 6-8Distance: 1.8 mi
- 7/10Damonte Ranch High SchoolGrades: 9-12Distance: 0.9 mi
Schools provided by the listing agent
- Elementary: JWood Raw
- Middle: Depoali
- High: Damonte
Source: NNRMLS. This data may not be complete. We recommend contacting the local school district to confirm school assignments for this home.
Get a cash offer in 3 minutes
Find out how much your home could sell for in as little as 3 minutes with a no-obligation cash offer.
Estimated market value$516,100
Get a cash offer in 3 minutes
Find out how much your home could sell for in as little as 3 minutes with a no-obligation cash offer.
Estimated market value
$516,100

