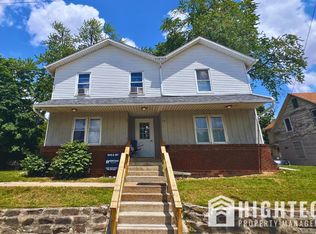Sold for $305,000 on 10/02/25
$305,000
1875 State Route 101, Clyde, OH 43410
3beds
2,144sqft
Single Family Residence
Built in 1971
0.66 Acres Lot
$306,200 Zestimate®
$142/sqft
$1,804 Estimated rent
Home value
$306,200
Estimated sales range
Not available
$1,804/mo
Zestimate® history
Loading...
Owner options
Explore your selling options
What's special
WAKE UP EVERY DAY TO BREATHTAKING VIEWS OF #1 GREEN OF GOLF COURSE! Built as duplex; underwent extensive transformation to single fmly 2016! Step inside & be captivated by the open flrpln! Tastefully decorated-many Hrdwd Oak flrs & neutral carpeting & paint! Main flr features large foyer, beautifully appointed kitchen, DR, LR, Pantry w/laundry hookups, two bdrms & full bth. 2nd flr features spacious Fmlyrm w/wet bar. Primary bdrm w/private bth, huge walk-in closet & laundry facilities! 38'x30 heated/cooled garage w/room for golf cart storage! Two, 200 Amp Elecc Panels &2 Wtr Htrs. Relax on frt
Zillow last checked: 8 hours ago
Listing updated: October 14, 2025 at 12:52am
Listed by:
Cheryl K. Wendt 419-355-7387,
Wendt Key Team Realty Ltd
Bought with:
Brittney Laird, 2024000300
Polter Real Estate
Source: NORIS,MLS#: 6129738
Facts & features
Interior
Bedrooms & bathrooms
- Bedrooms: 3
- Bathrooms: 3
- Full bathrooms: 2
- 1/2 bathrooms: 1
Primary bedroom
- Level: Upper
- Dimensions: 15 x 13
Bedroom 2
- Level: Main
- Dimensions: 13 x 12
Bedroom 3
- Level: Main
- Dimensions: 12 x 11
Dining room
- Level: Main
- Dimensions: 14 x 7
Other
- Level: Main
- Dimensions: 14 x 9
Family room
- Level: Upper
- Dimensions: 23 x 15
Kitchen
- Level: Main
- Dimensions: 14 x 9
Living room
- Level: Main
- Dimensions: 14 x 14
Other
- Level: Main
- Dimensions: 8 x 6
Heating
- Forced Air, Natural Gas
Cooling
- Central Air
Appliances
- Included: Dishwasher, Microwave, Water Heater, Disposal, Dryer, Electric Range Connection, Refrigerator, Washer
- Laundry: Electric Dryer Hookup, Main Level, Upper Level
Features
- Primary Bathroom
- Flooring: Carpet, Wood
- Doors: Door Screen(s)
- Basement: Partial
- Has fireplace: Yes
- Fireplace features: Other
Interior area
- Total structure area: 2,144
- Total interior livable area: 2,144 sqft
Property
Parking
- Total spaces: 3
- Parking features: Concrete, Attached Garage, Driveway, Garage Door Opener
- Garage spaces: 3
- Has uncovered spaces: Yes
Features
- Levels: One and One Half
- Patio & porch: Enclosed Porch, Patio, Deck
Lot
- Size: 0.66 Acres
Details
- Additional structures: Shed(s)
- Parcel number: 062500003700
- Other equipment: Satellite Dish
Construction
Type & style
- Home type: SingleFamily
- Architectural style: Traditional
- Property subtype: Single Family Residence
Materials
- Aluminum Siding, Brick, Steel Siding
- Foundation: Crawl Space
- Roof: Shingle
Condition
- Year built: 1971
Utilities & green energy
- Electric: Circuit Breakers
- Sewer: Septic Tank
- Water: Public
- Utilities for property: Cable Connected
Community & neighborhood
Security
- Security features: Smoke Detector(s)
Location
- Region: Clyde
- Subdivision: None
Other
Other facts
- Listing terms: Cash,Conventional,FHA,VA Loan
Price history
| Date | Event | Price |
|---|---|---|
| 10/2/2025 | Sold | $305,000-4.7%$142/sqft |
Source: NORIS #6129738 | ||
| 8/15/2025 | Contingent | $319,900$149/sqft |
Source: Firelands MLS #20251699 | ||
| 7/29/2025 | Listed for sale | $319,900$149/sqft |
Source: Firelands MLS #20251699 | ||
| 7/16/2025 | Contingent | $319,900$149/sqft |
Source: NORIS #6129738 | ||
| 5/22/2025 | Listed for sale | $319,900+75.3%$149/sqft |
Source: NORIS #6129738 | ||
Public tax history
| Year | Property taxes | Tax assessment |
|---|---|---|
| 2023 | $2,731 +0.1% | $65,000 |
| 2022 | $2,727 -1.1% | $65,000 |
| 2021 | $2,757 +5.1% | $65,000 +8.8% |
Find assessor info on the county website
Neighborhood: 43410
Nearby schools
GreatSchools rating
- 6/10Clyde Elementary SchoolGrades: PK-3Distance: 0.9 mi
- 6/10Mcpherson Middle SchoolGrades: 6-8Distance: 1.5 mi
- 5/10Clyde High SchoolGrades: 9-12Distance: 1.5 mi
Schools provided by the listing agent
- Elementary: Clyde
- High: Clyde
Source: NORIS. This data may not be complete. We recommend contacting the local school district to confirm school assignments for this home.

Get pre-qualified for a loan
At Zillow Home Loans, we can pre-qualify you in as little as 5 minutes with no impact to your credit score.An equal housing lender. NMLS #10287.
Sell for more on Zillow
Get a free Zillow Showcase℠ listing and you could sell for .
$306,200
2% more+ $6,124
With Zillow Showcase(estimated)
$312,324