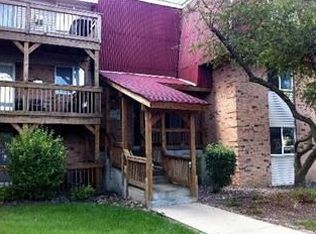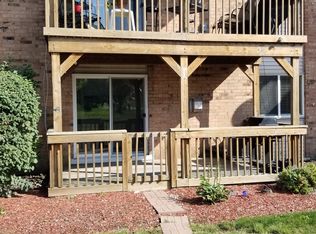Closed
$140,000
1875 Tall Oaks Dr UNIT 1402, Aurora, IL 60505
1beds
640sqft
Condominium, Single Family Residence
Built in 1972
-- sqft lot
$147,100 Zestimate®
$219/sqft
$1,409 Estimated rent
Home value
$147,100
$132,000 - $165,000
$1,409/mo
Zestimate® history
Loading...
Owner options
Explore your selling options
What's special
Welcome home to this charming 1 bed/ 1 bath condo in Tall Oaks! As you step through the door you will notice that the home has been nicely updated and well maintained. The NEW vinyl flooring (2021) and crown molding add a touch of elegance to this living space. The corner fireplace is perfect for cozy nights at home! Just next to the living room is the kitchen with a breakfast bar and updated appliances (2021). Just around the corner is a nicely sized bedroom with plenty of closet space and a full bath with NEW vanity and toilet (2021) and a whirlpool tub. Step outside through the sliding glass doors with built in blinds onto to your private porch with a gas connected grill. Perfect for enjoying the outdoors! Just steps away is your assigned parking space making it so easy to go directly from your car to your living room!!! There is an assigned storage locker and coin laundry located in the building. Other updates include: NEW paint (2021) and NEW central heating unit (2021). Easy access to I-88. Minutes from the Aurora outlet mall, shopping dining and entertainment. Schedule your tour today!
Zillow last checked: 8 hours ago
Listing updated: September 12, 2024 at 02:52pm
Listing courtesy of:
Elizabeth Behling 224-699-5002,
Redfin Corporation
Bought with:
Noel Marrero
Keller Williams Infinity
Source: MRED as distributed by MLS GRID,MLS#: 12111246
Facts & features
Interior
Bedrooms & bathrooms
- Bedrooms: 1
- Bathrooms: 1
- Full bathrooms: 1
Primary bedroom
- Features: Flooring (Vinyl)
- Level: Main
- Area: 143 Square Feet
- Dimensions: 11X13
Dining room
- Features: Flooring (Vinyl)
- Level: Main
- Dimensions: COMBO
Kitchen
- Features: Kitchen (Eating Area-Table Space, Updated Kitchen), Flooring (Vinyl)
- Level: Main
- Area: 54 Square Feet
- Dimensions: 9X6
Living room
- Features: Flooring (Vinyl)
- Level: Main
- Area: 273 Square Feet
- Dimensions: 21X13
Heating
- Natural Gas, Forced Air
Cooling
- Central Air
Appliances
- Included: Range, Microwave, Dishwasher, Refrigerator, Range Hood
- Laundry: Common Area
Features
- Basement: None
- Number of fireplaces: 1
- Fireplace features: Gas Log, Gas Starter, Living Room
- Common walls with other units/homes: End Unit
Interior area
- Total structure area: 0
- Total interior livable area: 640 sqft
Property
Parking
- Total spaces: 1
- Parking features: Assigned, On Site, Owned
Accessibility
- Accessibility features: No Disability Access
Features
- Patio & porch: Porch
- Exterior features: Outdoor Grill
Details
- Parcel number: 1512127292
- Special conditions: None
- Other equipment: Ceiling Fan(s), Fan-Attic Exhaust
Construction
Type & style
- Home type: Condo
- Property subtype: Condominium, Single Family Residence
Materials
- Brick
Condition
- New construction: No
- Year built: 1972
- Major remodel year: 2022
Utilities & green energy
- Sewer: Public Sewer
- Water: Public
Community & neighborhood
Location
- Region: Aurora
- Subdivision: Linden Woods
HOA & financial
HOA
- Has HOA: Yes
- HOA fee: $279 monthly
- Amenities included: Bike Room/Bike Trails, Coin Laundry, Storage
- Services included: Water, Gas, Parking, Exterior Maintenance, Lawn Care, Snow Removal
Other
Other facts
- Listing terms: Cash
- Ownership: Condo
Price history
| Date | Event | Price |
|---|---|---|
| 9/12/2024 | Sold | $140,000+3.7%$219/sqft |
Source: | ||
| 7/30/2024 | Contingent | $135,000$211/sqft |
Source: | ||
| 7/26/2024 | Listed for sale | $135,000+28.6%$211/sqft |
Source: | ||
| 12/13/2023 | Sold | $105,000+20.7%$164/sqft |
Source: Public Record | ||
| 4/5/2002 | Sold | $87,000$136/sqft |
Source: Public Record | ||
Public tax history
| Year | Property taxes | Tax assessment |
|---|---|---|
| 2024 | $1,624 -23.2% | $31,691 +11.9% |
| 2023 | $2,116 +87.7% | $28,316 +9.6% |
| 2022 | $1,127 +7% | $25,836 +7.4% |
Find assessor info on the county website
Neighborhood: Northeast Aurora
Nearby schools
GreatSchools rating
- 3/10Mabel O Donnell Elementary SchoolGrades: PK-5Distance: 0.7 mi
- 4/10C F Simmons Middle SchoolGrades: 6-8Distance: 1.3 mi
- 3/10East High SchoolGrades: 9-12Distance: 3.7 mi
Schools provided by the listing agent
- Elementary: Mabel Odonnell Elementary School
- Middle: C F Simmons Middle School
- High: East High School
- District: 131
Source: MRED as distributed by MLS GRID. This data may not be complete. We recommend contacting the local school district to confirm school assignments for this home.

Get pre-qualified for a loan
At Zillow Home Loans, we can pre-qualify you in as little as 5 minutes with no impact to your credit score.An equal housing lender. NMLS #10287.
Sell for more on Zillow
Get a free Zillow Showcase℠ listing and you could sell for .
$147,100
2% more+ $2,942
With Zillow Showcase(estimated)
$150,042

