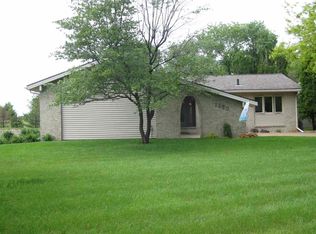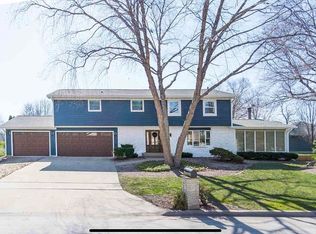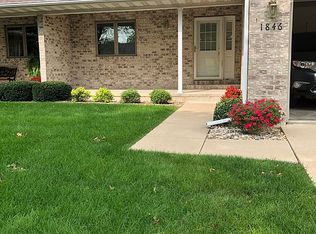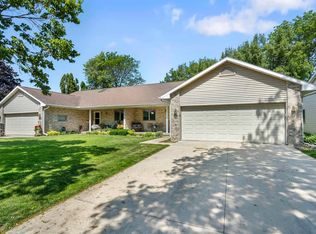Fabulous location - Wow! Wow! Wow! Check out this prestigious Country Club offering! Peaceful and serene describe this incredible property. Situated overlooking the 8th hole of Sunnyside's golf course you will enjoy the breath taking views from every corner of this home. With an abundance of windows this property features unparalleled views of the course. The spacious ranch style home provides loads of living space and is the ideal setting for grand entertaining. The large living room is the heart of the home and features a fireplace, great built-ins and two sliding glass doors that access the rear deck. The living room opens to the formal dining room and the expansive kitchen. The knockout kitchen showcases a large center island, granite counter tops, a tiled back splash and plenty of space for a casual eating area. The kitchen also provides a sliding glass door onto the deck. The main floor living space continues into the massive four seasons room that was designed to capture the amazing golf course views. This awesome space offers a built-in bar area that provides multiple refrigerated beverage drawers, an ice maker and dual wine coolers. Tucked into the corner of the home, this main floor master suite is the epitome of luxury. With an entire wall of windows, the master suite captures even more views of the golf course. The master bathroom includes dual vanities, an incredible tiled shower with multiple body jets, heated floors and a massive walk-in closet with specialty built-ins. The lower level provides even more space to expand your entertaining as it includes a family room, a rec room, another bedroom and another outstanding bathroom with a tiled shower. Positioned perfectly on a double lot, this rare property provides outdoor living spaces that are sure to impress. The expansive maintenance free deck spans nearly the entire length of the home and the deck also extends down onto the stone patio. The patio features numerous sitting areas and a built-in gas fire pit. The mature trees and gorgeous landscaping surrounding the home provide an outstanding atmosphere as your sit outdoors. Enjoy both the warmth of the summer sun and the cool nights as you sit and look out over the gorgeous water of the pond and beyond to the pristine golf course. Other amenities include an attached three stall garage, an irrigation system, a mudroom/drop zone and so much more!
This property is off market, which means it's not currently listed for sale or rent on Zillow. This may be different from what's available on other websites or public sources.




