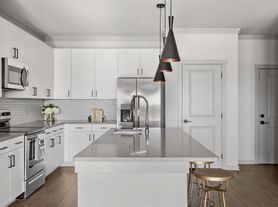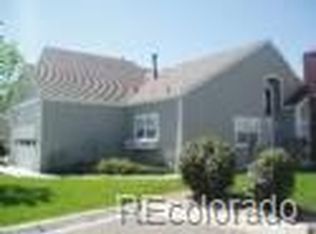Welcome to your new home in the heart of Green Valley Ranch! This beautifully maintained 3-bedroom, 2.5-bath residence offers the perfect blend of modern finishes and functional space. From the moment you walk in, you're greeted by a bright, open-concept living area with sleek LVP flooring, large windows, and high ceilings that create an airy, inviting atmosphere.
The kitchen is a chef's dream featuring granite countertops, a spacious island, stainless steel appliances, a large pantry, and contemporary cabinetry that flows seamlessly into the dining and living spaces, perfect for entertaining or family nights in.
Upstairs, you'll find a generous primary suite with a walk-in closet and ensuite bath, along with two additional bedrooms, a full bath, and a versatile loft that can be used as a home office, gym, or playroom.
Enjoy outdoor living with a private backyard space perfect for grilling, relaxing, or letting pets roam. Additional perks include an attached 2-car garage, in-home laundry, central AC, and easy access to DIA, I-70, public transit, parks, and shopping.
Don't miss your chance to live in one of Denver's fastest-growing neighborhoods. Schedule your tour today!
- Base Rent: $3,000/month
- Sewer, Water, Trash: $100/month flat rate billed to tenant
- Gas/Electricity: Billed and set up by tenant
- WIF/Cable: Billed and set up by tenant
Townhouse for rent
Accepts Zillow applications
$3,000/mo
18750 E 66th Pl, Denver, CO 80249
3beds
1,443sqft
Price may not include required fees and charges.
Townhouse
Available now
Cats, dogs OK
Central air
In unit laundry
Attached garage parking
Forced air
What's special
Contemporary cabinetryPrivate backyard spaceGenerous primary suiteStainless steel appliancesLarge pantryGranite countertopsEnsuite bath
- 44 days |
- -- |
- -- |
Travel times
Facts & features
Interior
Bedrooms & bathrooms
- Bedrooms: 3
- Bathrooms: 3
- Full bathrooms: 2
- 1/2 bathrooms: 1
Heating
- Forced Air
Cooling
- Central Air
Appliances
- Included: Dishwasher, Dryer, Freezer, Microwave, Oven, Refrigerator, Washer
- Laundry: In Unit
Features
- Walk In Closet
- Flooring: Carpet, Hardwood
Interior area
- Total interior livable area: 1,443 sqft
Property
Parking
- Parking features: Attached
- Has attached garage: Yes
- Details: Contact manager
Features
- Exterior features: Heating system: Forced Air, Utilities fee required, Walk In Closet
Details
- Parcel number: 0003114036000
Construction
Type & style
- Home type: Townhouse
- Property subtype: Townhouse
Building
Management
- Pets allowed: Yes
Community & HOA
Location
- Region: Denver
Financial & listing details
- Lease term: 1 Year
Price history
| Date | Event | Price |
|---|---|---|
| 8/26/2025 | Price change | $3,000-3.2%$2/sqft |
Source: Zillow Rentals | ||
| 7/21/2025 | Listed for rent | $3,100-11.4%$2/sqft |
Source: Zillow Rentals | ||
| 7/16/2025 | Listing removed | $3,500$2/sqft |
Source: REcolorado #4802074 | ||
| 12/3/2024 | Price change | $3,500-12.5%$2/sqft |
Source: REcolorado #4802074 | ||
| 10/29/2024 | Listed for rent | $4,000$3/sqft |
Source: REcolorado #4802074 | ||

