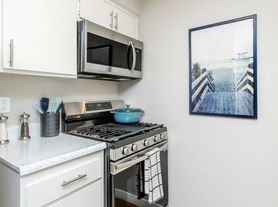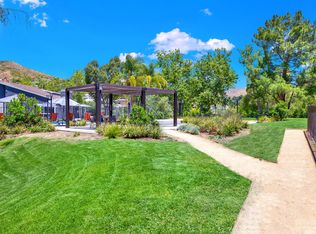Discover comfortable and updated living in this beautiful Santa Clarita Valley rental condo, ideally situated off Soledad Canyon Road and Vilna Avenue in the city of Canyon Country. This lovely residence offers 2 bedrooms, 2 bathrooms, and a cozy 850 sq. ft. of living space, blending modern updates with fantastic community features.
Key Features:
Address: 18750 Mandan Street #1112, Canyon Country, CA 91351.
Bedrooms: 2.
Bathrooms: 2.0.
Living Space: 850 sq. ft..
Availability: November 5th.
Pet Policy: No Pets.
Included Services: Trash and Water included.
Interior Highlights:
Step inside to a unit featuring Fresh Paint, Central Air & Heat, Vaulted Ceilings, and a Ceiling Fan. The entire unit boasts stylish New Vinyl Plank Flooring. The Kitchen Open to the Family Room is updated with elegant Granite Countertops and Black Appliances. The primary bedroom includes a spacious Walk-in Closet, and secondary bedrooms offer Mirrored Closet Doors. For convenience, there is a Community Laundry Room.
Exterior & Community Amenities:
The unit includes a Covered Patio. Parking is easy with 2 Assigned Parking Spots. Residents of the community enjoy access to a sparkling Community Pool/Spa, a Community Gym, Community Basketball Courts, and Community Tennis Courts. For added value, Trash and Water are included with the rent.
Important Information:
No Pets are allowed.
Market Rent is $2,395.00.
This home is available for move-in on November 5th.
-
IMPORTANT NOTES:
Visit the page on our website "Renting a Property" for a detailed explanation of our application and approval process.
Please review our Pet Policy for associated fees and requirements.
At California Leasing, we strive to provide an experience that is cost-effective and convenient. That's why we provide a Resident Benefits Package (RBP) to address common headaches for our residents. Our program handles insurance, air filter changes, utility set up, credit reporting, rewards and more at a rate of $50.95/month, added to every property as a required program.
More details upon application.
Most California Leasing homes come with high speed internet up to 1 Gig at a special group rate of $70.00, with premium support and setup powered by Second Nature to get you connected fast at move-in. Check your lease to see if your home is included in the program.
Apartment for rent
$2,395/mo
18750 Mandan St APT 1112, Santa Clarita, CA 91351
2beds
850sqft
Price may not include required fees and charges.
Apartment
Available now
No pets
Central air, ceiling fan
Shared laundry
-- Parking
-- Heating
What's special
Fresh paintCeiling fanBlack appliancesGranite countertopsNew vinyl plank flooringCovered patioCentral air and heat
- 8 days |
- -- |
- -- |
Travel times
Looking to buy when your lease ends?
Consider a first-time homebuyer savings account designed to grow your down payment with up to a 6% match & a competitive APY.
Facts & features
Interior
Bedrooms & bathrooms
- Bedrooms: 2
- Bathrooms: 2
- Full bathrooms: 2
Rooms
- Room types: Family Room
Cooling
- Central Air, Ceiling Fan
Appliances
- Laundry: Shared
Features
- Ceiling Fan(s), Walk In Closet, Walk-In Closet(s)
- Flooring: Linoleum/Vinyl
Interior area
- Total interior livable area: 850 sqft
Property
Parking
- Details: Contact manager
Features
- Patio & porch: Patio
- Exterior features: 2 Assigned Parking Spots, Basketball Court, Black Appliances, Fresh Paint, Garbage included in rent, Granite Countertops, Mirrored Closet Doors, Tennis Court(s), Trash and Water, Walk In Closet, Water included in rent
Details
- Parcel number: 2803041065
Construction
Type & style
- Home type: Apartment
- Property subtype: Apartment
Utilities & green energy
- Utilities for property: Garbage, Water
Building
Management
- Pets allowed: No
Community & HOA
Community
- Features: Fitness Center, Pool, Tennis Court(s)
HOA
- Amenities included: Basketball Court, Fitness Center, Pool, Tennis Court(s)
Location
- Region: Santa Clarita
Financial & listing details
- Lease term: Contact For Details
Price history
| Date | Event | Price |
|---|---|---|
| 10/31/2025 | Listed for rent | $2,395+99.6%$3/sqft |
Source: Zillow Rentals | ||
| 8/15/2025 | Sold | $354,000-1.5%$416/sqft |
Source: | ||
| 7/30/2025 | Contingent | $359,500$423/sqft |
Source: | ||
| 7/1/2025 | Listed for sale | $359,500+33.2%$423/sqft |
Source: | ||
| 7/9/2018 | Listing removed | $269,900$318/sqft |
Source: Keller Williams Realty Burbank #YWU00418 | ||

