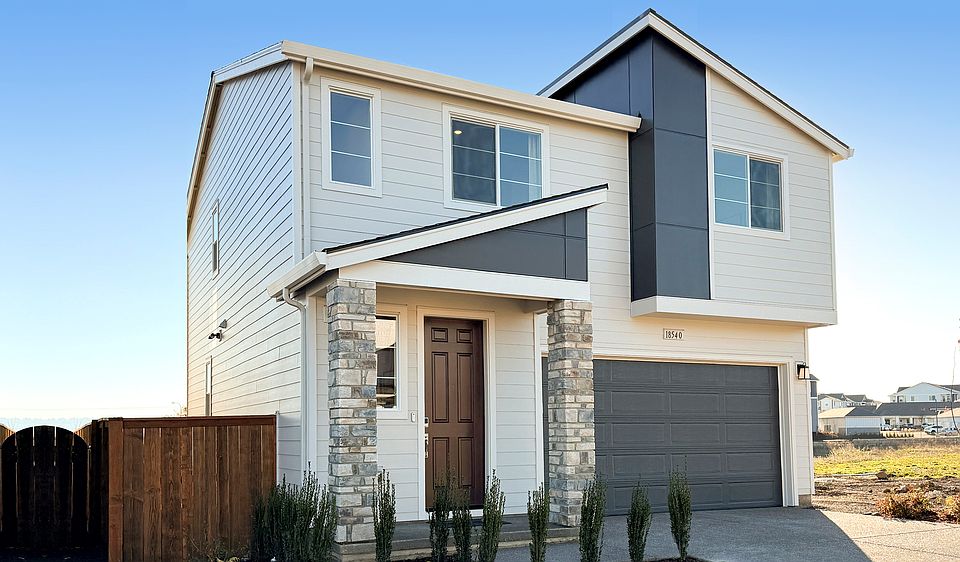New Construction - April 2026 Completion! Built by America's Most Trusted Homebuilder. Welcome to the Cascara at 18750 SW Whitehorse Lane in Lolich Farms! Step through the front porch into a warm and welcoming foyer that opens to a bright, open-concept layout. A half bath sits just off the hallway, leading to a stylish kitchen that flows easily into the dining area and great room—with the 2-car garage close by for everyday ease. Upstairs, a versatile tech space connects two spacious bedrooms, a full bath, and a convenient laundry room. The private primary suite offers a relaxing retreat with a spa-like bath and walk-in closet. Just minutes from Cooper Mountain Nature Park, this community offers peaceful trails, a butterfly garden, and everyday moments of connection with nature. Plus, this is a larger lot! Photos are for representative purposes only.
Pending
Special offer
$546,999
18750 SW Whitehorse Ln, Beaverton, OR 97007
3beds
1,647sqft
Residential, Single Family Residence
Built in 2025
4,356 Square Feet Lot
$-- Zestimate®
$332/sqft
$77/mo HOA
What's special
Dining areaVersatile tech spaceLarger lotWalk-in closetGreat roomSpacious bedroomsSpa-like bath
Call: (971) 224-7243
- 35 days |
- 22 |
- 0 |
Zillow last checked: 7 hours ago
Listing updated: August 19, 2025 at 03:53am
Listed by:
Liz Holland 503-447-3104,
Cascadian South Corp.,
Alisha Mitchell 503-830-0717,
Cascadian South Corp.
Source: RMLS (OR),MLS#: 611217552
Travel times
Schedule tour
Select your preferred tour type — either in-person or real-time video tour — then discuss available options with the builder representative you're connected with.
Facts & features
Interior
Bedrooms & bathrooms
- Bedrooms: 3
- Bathrooms: 3
- Full bathrooms: 2
- Partial bathrooms: 1
- Main level bathrooms: 1
Rooms
- Room types: Bedroom 2, Bedroom 3, Dining Room, Family Room, Kitchen, Living Room, Primary Bedroom
Primary bedroom
- Features: Double Sinks, High Ceilings, High Speed Internet, Tile Floor, Walkin Closet, Walkin Shower, Wallto Wall Carpet
- Level: Upper
Bedroom 2
- Features: Closet, Wallto Wall Carpet
- Level: Upper
Bedroom 3
- Features: Closet, Wallto Wall Carpet
- Level: Upper
Dining room
- Features: Patio
- Level: Main
Kitchen
- Features: Dishwasher, Disposal, Island, Kitchen, Microwave, Pantry, High Ceilings, Plumbed For Ice Maker
- Level: Main
Heating
- Forced Air
Cooling
- Air Conditioning Ready
Appliances
- Included: Gas Appliances, Dishwasher, Disposal, Microwave, Plumbed For Ice Maker
Features
- High Ceilings, Closet, Kitchen Island, Kitchen, Pantry, Double Vanity, High Speed Internet, Walk-In Closet(s), Walkin Shower
- Flooring: Laminate, Wall to Wall Carpet, Tile
- Number of fireplaces: 1
Interior area
- Total structure area: 1,647
- Total interior livable area: 1,647 sqft
Property
Parking
- Total spaces: 2
- Parking features: Attached
- Attached garage spaces: 2
Features
- Levels: Two
- Stories: 2
- Patio & porch: Patio
- Exterior features: Yard
Lot
- Size: 4,356 Square Feet
- Features: Corner Lot, Level, SqFt 3000 to 4999
Details
- Parcel number: R2225324
- Zoning: Res
Construction
Type & style
- Home type: SingleFamily
- Architectural style: Craftsman
- Property subtype: Residential, Single Family Residence
Materials
- Cement Siding
- Roof: Composition
Condition
- Under Construction
- New construction: Yes
- Year built: 2025
Details
- Builder name: Taylor Morrison
- Warranty included: Yes
Utilities & green energy
- Gas: Gas
- Sewer: Public Sewer
- Water: Public
Green energy
- Indoor air quality: Lo VOC Material
Community & HOA
Community
- Subdivision: Lolich Farms
HOA
- Has HOA: Yes
- Amenities included: Commons
- HOA fee: $77 monthly
Location
- Region: Beaverton
Financial & listing details
- Price per square foot: $332/sqft
- Tax assessed value: $260,810
- Annual tax amount: $2,685
- Date on market: 7/22/2025
- Cumulative days on market: 35 days
- Listing terms: Cash,Conventional,FHA,VA Loan
About the community
PlaygroundTrails
We are now in a new sales office, right across the street from the old location. Come see the new model homes!
Lolich Farms is growing fast, and you can be a part of it. Our brand-new floor plans are filled to the brim with thoughtful design features, including open-concept great rooms, bonus rooms, flex spaces perfect for entertaining, well-appointed kitchens, spa-inspired primary bathrooms, convenient tech areas, laundry rooms and much more. We're open every day of the week-stop by to tour our model homes and experience the community for yourself!
Find more reasons to love our new homes in Beaverton, OR, below.
Conventional 30-Year Fixed Rate 4.99% / 5.07% APR
Limited-time reduced rate available now in the Portland area when using Taylor Morrison Home Funding, Inc.Source: Taylor Morrison

