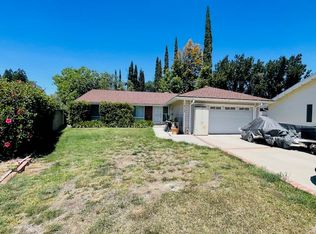Beautiful home on quiet cul-de-sac in prime Northridge neighborhood. Good sized backyard with sunken garden, patio area and built-in barbecue make this an entertainer's delight. Open floorplan with large windows creates bright airy feeling. Vaulted ceilings. 2 car attached garage with direct access for convenience. Kitchen has granite tile counters and tile floors which are open to family room with fireplace. Living room has cozy fireplace with wood laminate flooring with a view of the backyard. Large primary bedroom with en suite bathroom. Close to shopping, entertainment and easy freeway access.
This property is off market, which means it's not currently listed for sale or rent on Zillow. This may be different from what's available on other websites or public sources.
