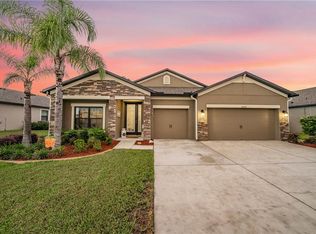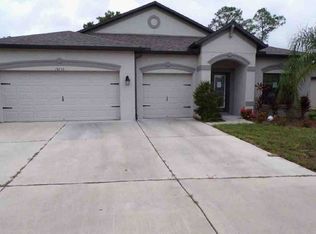Sold for $371,000 on 12/20/24
$371,000
18753 Obregan Dr, Spring Hill, FL 34610
3beds
2,096sqft
Single Family Residence
Built in 2018
8,624 Square Feet Lot
$357,300 Zestimate®
$177/sqft
$2,323 Estimated rent
Home value
$357,300
$322,000 - $397,000
$2,323/mo
Zestimate® history
Loading...
Owner options
Explore your selling options
What's special
Experience the contemporary allure of this 2,095 square foot residence boasting 3 bedrooms, 2 bathrooms, plus a den/study for added versatility. Enjoy outdoor living with a spacious covered front porch and rear patio, perfect for al fresco entertaining. Inside, you're greeted by a welcoming area adjacent to the den/study/bonus room, which could easily be a fourth bedroom if desired. The large open kitchen/dining combo features a sizable island with breakfast bar, dark shaker cabinets, and stainless steel appliances, offering ample storage and prep space for culinary endeavors. The family room/great room flows seamlessly from the kitchen, creating a conducive atmosphere for socializing with family and guests. Retreat to the large master bedroom at the rear of the home, complete with a generous walk-in closet, dual sinks in the master bath, and a spacious tile shower. The split floorplan provides privacy, with bedrooms 2 and 3 nestled down the hallway alongside bathroom 2. A two-car garage with epoxy flooring ensures a clean environment for your vehicles and toys. This home is move-in ready and located in the Talavera community, offering fantastic amenities including a large pool, playgrounds, tennis and basketball courts, splashpad, and cabana with meeting areas. Conveniently situated just north of SR52 and US41, with quick access to major roads including the Suncoast Parkway and I-75.
Zillow last checked: 8 hours ago
Listing updated: December 23, 2024 at 09:35am
Listing Provided by:
Robert Salmons 888-216-6364,
ENTERA REALTY LLC 888-216-6364
Bought with:
Amanda Fidler, 3464842
CHARLES RUTENBERG REALTY INC
Source: Stellar MLS,MLS#: O6203859 Originating MLS: Orlando Regional
Originating MLS: Orlando Regional

Facts & features
Interior
Bedrooms & bathrooms
- Bedrooms: 3
- Bathrooms: 2
- Full bathrooms: 2
Primary bedroom
- Features: Walk-In Closet(s)
- Level: First
- Dimensions: 22x13
Bedroom 2
- Features: Built-in Closet
- Level: First
- Dimensions: 11x11
Bedroom 3
- Features: Built-in Closet
- Level: First
- Dimensions: 11x11
Primary bathroom
- Level: First
- Dimensions: 10x10
Bathroom 2
- Level: First
- Dimensions: 8x5
Den
- Level: First
- Dimensions: 16x12
Great room
- Level: First
- Dimensions: 16x13
Kitchen
- Level: First
- Dimensions: 18x14
Heating
- Central
Cooling
- Central Air
Appliances
- Included: Dishwasher, Disposal, Electric Water Heater, Microwave, Range, Refrigerator
- Laundry: Laundry Room
Features
- High Ceilings, Kitchen/Family Room Combo, Primary Bedroom Main Floor, Solid Wood Cabinets, Split Bedroom, Stone Counters, Thermostat, Walk-In Closet(s)
- Flooring: Carpet, Ceramic Tile
- Doors: Sliding Doors
- Windows: Window Treatments
- Has fireplace: No
Interior area
- Total structure area: 2,989
- Total interior livable area: 2,096 sqft
Property
Parking
- Total spaces: 2
- Parking features: Garage
- Garage spaces: 2
Features
- Levels: One
- Stories: 1
- Exterior features: Irrigation System, Lighting, Sidewalk
Lot
- Size: 8,624 sqft
Details
- Parcel number: 0425180030004000080
- Zoning: MPUD
- Special conditions: None
Construction
Type & style
- Home type: SingleFamily
- Property subtype: Single Family Residence
Materials
- Block
- Foundation: Slab
- Roof: Shingle
Condition
- New construction: No
- Year built: 2018
Utilities & green energy
- Sewer: Public Sewer
- Water: Public
- Utilities for property: BB/HS Internet Available, Cable Available, Electricity Available, Electricity Connected, Public, Sewer Connected, Street Lights, Underground Utilities, Water Connected
Community & neighborhood
Community
- Community features: Clubhouse, Pool
Location
- Region: Spring Hill
- Subdivision: TALAVERA PH 1A 2
HOA & financial
HOA
- Has HOA: Yes
- HOA fee: $55 monthly
- Amenities included: Clubhouse, Pool, Tennis Court(s)
- Association name: Rizzetta and Company- Matt
- Association phone: 888-208-5008
Other fees
- Pet fee: $0 monthly
Other financial information
- Total actual rent: 0
Other
Other facts
- Ownership: Fee Simple
- Road surface type: Asphalt
Price history
| Date | Event | Price |
|---|---|---|
| 12/20/2024 | Sold | $371,000-1.9%$177/sqft |
Source: | ||
| 11/19/2024 | Pending sale | $378,000$180/sqft |
Source: | ||
| 11/15/2024 | Price change | $378,000-0.5%$180/sqft |
Source: | ||
| 11/4/2024 | Price change | $380,000-1.3%$181/sqft |
Source: | ||
| 10/21/2024 | Price change | $385,000-0.8%$184/sqft |
Source: | ||
Public tax history
| Year | Property taxes | Tax assessment |
|---|---|---|
| 2024 | $8,829 +4.2% | $346,908 +8.2% |
| 2023 | $8,471 +68.9% | $320,521 +15.8% |
| 2022 | $5,016 +5.1% | $276,839 +62.1% |
Find assessor info on the county website
Neighborhood: 34610
Nearby schools
GreatSchools rating
- 2/10Dr. Mary Giella Elementary SchoolGrades: PK-5Distance: 3.4 mi
- 4/10Crews Lake K-8 SchoolGrades: 6-8Distance: 3.7 mi
- 6/10Land O' Lakes High SchoolGrades: 9-12Distance: 5.5 mi
Get a cash offer in 3 minutes
Find out how much your home could sell for in as little as 3 minutes with a no-obligation cash offer.
Estimated market value
$357,300
Get a cash offer in 3 minutes
Find out how much your home could sell for in as little as 3 minutes with a no-obligation cash offer.
Estimated market value
$357,300

