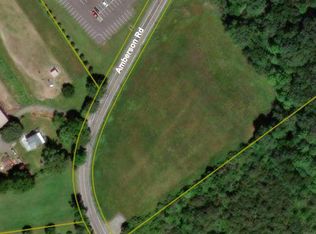Sold for $310,000
$310,000
18759 Amberson Rd, Spring Run, PA 17262
4beds
1,976sqft
Single Family Residence
Built in 1979
2 Acres Lot
$316,300 Zestimate®
$157/sqft
$1,758 Estimated rent
Home value
$316,300
$294,000 - $342,000
$1,758/mo
Zestimate® history
Loading...
Owner options
Explore your selling options
What's special
Welcome to 18759 Amberson Rd, a peaceful rural retreat nestled in the scenic mountains of Spring Run. This ranch home built in 1979 was thoughtfully expanded in 2005 to include a spacious family room and a primary suite. Inside, you’ll find a cozy wood stove, ductless heat pumps added in 2022 for year-round comfort, and an updated kitchen featuring modern flooring, cabinets, countertops, sink, and fixtures. In addition, you'll find recently installed LVP flooring throughout the home Situated on a 2-acre lot with panoramic mountain views, this property offers more than just a comfortable home—it also includes a 16x16 pole building and a fully equipped 50x92 outbuilding. The outbuilding boasts approximately 2,020 square feet with radiant floor heat, air conditioning, 24 insulated stalls (6.5x11 each), glassboard and concrete finishes, a 12x15 storage room, and two 15.1x80 covered run areas. With a new metal roof installed in 2020 and so many other features, this is an opportunity to own a one-of-a-kind property that blends rural living with functional space and endless possibilities.
Zillow last checked: 8 hours ago
Listing updated: August 28, 2025 at 05:01pm
Listed by:
Victoria Dennis 814-644-3708,
Realty One Group Golden Key,
Co-Listing Agent: Craig Arron Dennis 717-658-8272,
Realty One Group Golden Key
Bought with:
Jennifer Negley, RS344656
JAK Real Estate
Source: Bright MLS,MLS#: PAFL2027754
Facts & features
Interior
Bedrooms & bathrooms
- Bedrooms: 4
- Bathrooms: 2
- Full bathrooms: 2
- Main level bathrooms: 2
- Main level bedrooms: 4
Basement
- Area: 0
Heating
- Heat Pump, Wood Stove, Electric
Cooling
- Central Air, Electric
Appliances
- Included: Electric Water Heater
Features
- Basement: Full
- Has fireplace: No
Interior area
- Total structure area: 1,976
- Total interior livable area: 1,976 sqft
- Finished area above ground: 1,976
- Finished area below ground: 0
Property
Parking
- Total spaces: 5
- Parking features: Driveway
- Uncovered spaces: 5
Accessibility
- Accessibility features: None
Features
- Levels: One
- Stories: 1
- Pool features: None
- Has view: Yes
- View description: Mountain(s)
Lot
- Size: 2 Acres
Details
- Additional structures: Above Grade, Below Grade
- Parcel number: 070B25.067.000000
- Zoning: NONE
- Special conditions: Standard
Construction
Type & style
- Home type: SingleFamily
- Architectural style: Ranch/Rambler
- Property subtype: Single Family Residence
Materials
- Aluminum Siding
- Roof: Metal
Condition
- New construction: No
- Year built: 1979
Utilities & green energy
- Sewer: On Site Septic
- Water: Well
Community & neighborhood
Location
- Region: Spring Run
- Subdivision: Fannett Twp
- Municipality: FANNETT TWP
Other
Other facts
- Listing agreement: Exclusive Right To Sell
- Listing terms: Cash,Conventional
- Ownership: Fee Simple
Price history
| Date | Event | Price |
|---|---|---|
| 8/28/2025 | Sold | $310,000-8.8%$157/sqft |
Source: | ||
| 7/2/2025 | Pending sale | $340,000$172/sqft |
Source: | ||
| 6/13/2025 | Listed for sale | $340,000$172/sqft |
Source: | ||
Public tax history
Tax history is unavailable.
Neighborhood: 17262
Nearby schools
GreatSchools rating
- 6/10Fannett-Metal El SchoolGrades: K-5Distance: 6 mi
- 4/10Fannett-Metal Middle SchoolGrades: 6-8Distance: 6 mi
- 5/10Fannett-Metal Senior High SchoolGrades: 9-12Distance: 6 mi
Schools provided by the listing agent
- District: Fannett-metal
Source: Bright MLS. This data may not be complete. We recommend contacting the local school district to confirm school assignments for this home.
Get pre-qualified for a loan
At Zillow Home Loans, we can pre-qualify you in as little as 5 minutes with no impact to your credit score.An equal housing lender. NMLS #10287.
