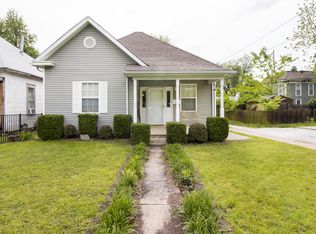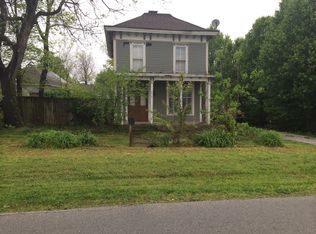Closed
Price Unknown
1876 N Robberson Avenue, Springfield, MO 65803
2beds
921sqft
Single Family Residence
Built in 1917
6,534 Square Feet Lot
$160,800 Zestimate®
$--/sqft
$966 Estimated rent
Home value
$160,800
$150,000 - $174,000
$966/mo
Zestimate® history
Loading...
Owner options
Explore your selling options
What's special
When old and new combine, you get the best of both worlds at home here on Robberson Ave. From the modern iron front gate to the covered porch, charm and curb appeal adorn this Woodland Heights home. Allow me to tempt you further with a new roof (Fall 2024) and a full renovatiin just a few years ago down to the studs including new tilt-in high efficiency windows and HVAC to optimize utilities. The open concept living room and kitchen is perfect for entertaining and showing off the granite countertops, stainless steel appliances with custom hood over the smoothe top electric range, an undermount sink, considerable pantry, plus stunning kitchen island for barstools and BBQs. Also completed in that remodel was updated plumbing and electrical, new vinyl plank flooring, doors, trim, light fixtures, drywall, new oversized bathroom with alluring dual vanity and vessel sinks. Other benefits include the stainless refrigerator, walk-in closet, shiplap accents for subtle detail, low maintenance vinyl siding, and an expansive fully fenced backyard with storage shed and alley access. This property is eligible for Springfield's Restore SGF grant offering buyers $9,000 buying assistance to be used towards their down payment and/or closing costs. Located steps to Lafayette Park and just a block from historic C-Street with restaurants, shops, farmer's market, and entertainment - this Moon City gem is the perfect marriage of upgraded elegance in combination with the established longevity of a modern bungalow to call your own.
Zillow last checked: 8 hours ago
Listing updated: October 03, 2025 at 03:40pm
Listed by:
Jeanna Callahan 417-830-1855,
Century 21 Integrity Group
Bought with:
Laurel Bryant, 1999108578
Murney Associates - Primrose
Source: SOMOMLS,MLS#: 60300983
Facts & features
Interior
Bedrooms & bathrooms
- Bedrooms: 2
- Bathrooms: 1
- Full bathrooms: 1
Heating
- Central, Electric
Cooling
- Central Air, Ceiling Fan(s)
Appliances
- Included: Dishwasher, Free-Standing Electric Oven, Refrigerator, Electric Water Heater, Disposal
- Laundry: Main Level, W/D Hookup
Features
- High Speed Internet, Granite Counters, Walk-In Closet(s)
- Flooring: Tile, Luxury Vinyl
- Windows: Tilt-In Windows
- Has basement: No
- Has fireplace: No
Interior area
- Total structure area: 921
- Total interior livable area: 921 sqft
- Finished area above ground: 921
- Finished area below ground: 0
Property
Features
- Levels: One
- Stories: 1
- Patio & porch: Covered, Front Porch, Deck
- Exterior features: Rain Gutters
- Fencing: Privacy,Full,Wrought Iron,Chain Link,Wood
Lot
- Size: 6,534 sqft
- Features: Landscaped, Level
Details
- Additional structures: Shed(s)
- Parcel number: 1312304016
Construction
Type & style
- Home type: SingleFamily
- Architectural style: Traditional,Ranch
- Property subtype: Single Family Residence
Materials
- Vinyl Siding
- Roof: Composition
Condition
- Year built: 1917
Utilities & green energy
- Sewer: Public Sewer
- Water: Public
Community & neighborhood
Location
- Region: Springfield
- Subdivision: North Springfield OP
Other
Other facts
- Listing terms: Cash,VA Loan,FHA,Conventional
Price history
| Date | Event | Price |
|---|---|---|
| 9/5/2025 | Sold | -- |
Source: | ||
| 8/6/2025 | Pending sale | $159,900$174/sqft |
Source: | ||
| 8/2/2025 | Listed for sale | $159,900+10.3%$174/sqft |
Source: | ||
| 7/3/2024 | Sold | -- |
Source: | ||
| 6/3/2024 | Pending sale | $145,000$157/sqft |
Source: | ||
Public tax history
| Year | Property taxes | Tax assessment |
|---|---|---|
| 2024 | $943 +0.6% | $17,580 |
| 2023 | $938 +38.2% | $17,580 +41.4% |
| 2022 | $679 +0% | $12,430 |
Find assessor info on the county website
Neighborhood: Woodland Heights
Nearby schools
GreatSchools rating
- 2/10Bowerman Elementary SchoolGrades: PK-5Distance: 0.6 mi
- 2/10Reed Middle SchoolGrades: 6-8Distance: 0.3 mi
- 4/10Hillcrest High SchoolGrades: 9-12Distance: 1.8 mi
Schools provided by the listing agent
- Elementary: SGF-Bowerman
- Middle: SGF-Reed
- High: SGF-Hillcrest
Source: SOMOMLS. This data may not be complete. We recommend contacting the local school district to confirm school assignments for this home.

