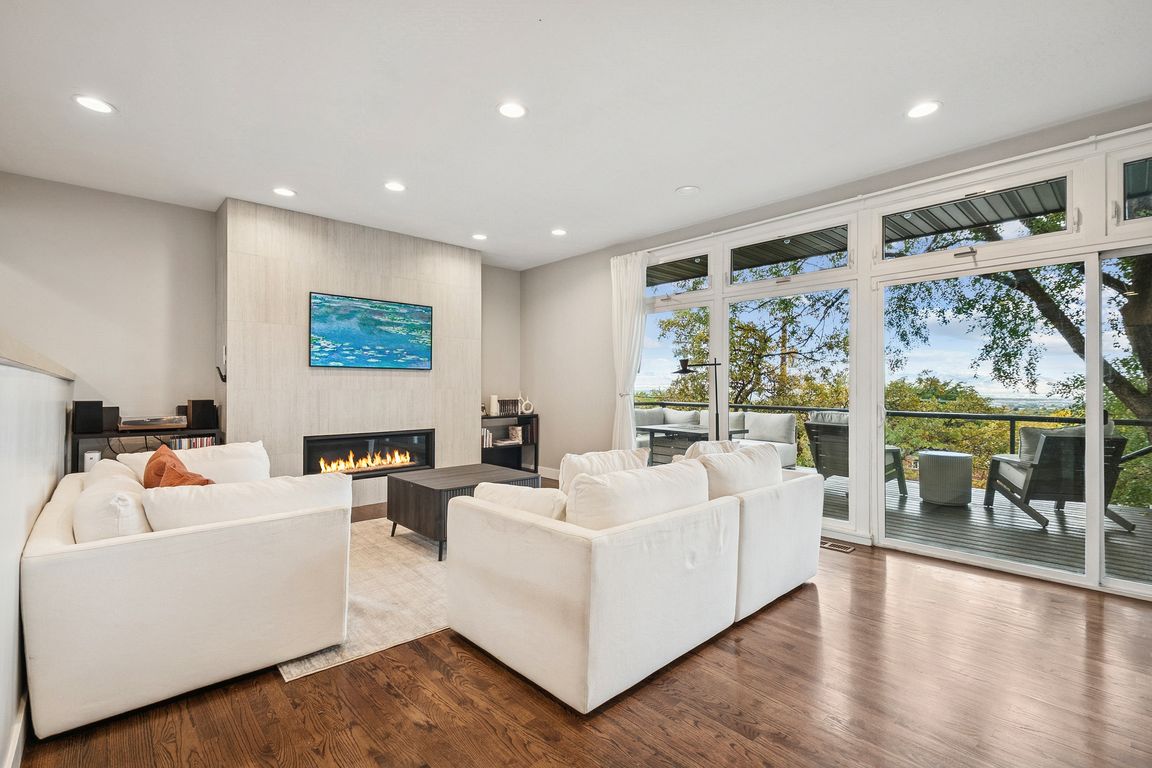Open: Sun 12pm-2pm

For sale
$1,350,000
3beds
3,032sqft
1876 S 2600 E, Salt Lake City, UT 84108
3beds
3,032sqft
Single family residence
Built in 1957
7,840 sqft
1 Attached garage space
$445 price/sqft
What's special
Hot tubIncredible viewsNew deckNew sidewalkKitchenette with newer appliancesOpen layoutBuilt-in theater
Beautifully updated east-bench home with incredible views and smart upgrades throughout. Nearly every system has been refreshed, new furnace, A/C, carpet, and deck (all 20242025). The open layout feels bright and welcoming, and the kitchen flows perfectly to the new deck for easy entertaining. Downstairs has its own entrance, kitchenette with ...
- 4 days |
- 958 |
- 33 |
Source: UtahRealEstate.com,MLS#: 2118204
Travel times
Living Room
Kitchen
Primary Bedroom
Zillow last checked: 7 hours ago
Listing updated: October 17, 2025 at 01:35pm
Listed by:
Spencer Ford 801-244-0011,
Real Broker, LLC,
Dana M Sneyd 801-859-4958,
Real Broker, LLC
Source: UtahRealEstate.com,MLS#: 2118204
Facts & features
Interior
Bedrooms & bathrooms
- Bedrooms: 3
- Bathrooms: 3
- Full bathrooms: 3
- Main level bedrooms: 1
Rooms
- Room types: Master Bathroom, Great Room, Second Kitchen
Primary bedroom
- Level: First
Heating
- Forced Air, Central, Gas Stove
Cooling
- Central Air, Ceiling Fan(s)
Appliances
- Included: Microwave, Range Hood, Refrigerator, Washer, Disposal, Gas Range, Free-Standing Range
- Laundry: Electric Dryer Hookup
Features
- Basement Apartment, Separate Bath/Shower, Walk-In Closet(s), In-Law Floorplan, Smart Thermostat
- Flooring: Carpet, Hardwood, Tile
- Doors: Sliding Doors
- Windows: Blinds, Drapes, Shades, Double Pane Windows
- Basement: Daylight,Full,Walk-Out Access,Basement Entrance
- Number of fireplaces: 1
- Fireplace features: Fireplace Equipment, Fireplace Insert, Insert
Interior area
- Total structure area: 3,032
- Total interior livable area: 3,032 sqft
- Finished area above ground: 1,516
- Finished area below ground: 1,500
Property
Parking
- Total spaces: 1
- Parking features: Garage - Attached
- Attached garage spaces: 1
Features
- Stories: 2
- Patio & porch: Covered, Covered Patio
- Exterior features: Lighting
- Fencing: Full
- Has view: Yes
- View description: Mountain(s), Valley
Lot
- Size: 7,840.8 Square Feet
- Features: Curb & Gutter, Secluded, Sprinkler: Auto-Full, Drip Irrigation: Auto-Full
- Residential vegetation: Landscaping: Full, Mature Trees
Details
- Parcel number: 1615431015
- Zoning description: Single-Family
- Other equipment: Projector
Construction
Type & style
- Home type: SingleFamily
- Architectural style: Rambler/Ranch
- Property subtype: Single Family Residence
Materials
- Brick
- Roof: Flat,Membrane
Condition
- Blt./Standing
- New construction: No
- Year built: 1957
- Major remodel year: 2019
Details
- Warranty included: Yes
Utilities & green energy
- Sewer: Public Sewer, Sewer: Public
- Water: Culinary
- Utilities for property: Natural Gas Connected, Electricity Connected, Sewer Connected, Water Connected
Community & HOA
HOA
- Has HOA: No
Location
- Region: Salt Lake City
Financial & listing details
- Price per square foot: $445/sqft
- Tax assessed value: $1,044,800
- Annual tax amount: $5,475
- Date on market: 10/13/2025
- Listing terms: Cash,Conventional
- Inclusions: Ceiling Fan, Fireplace Equipment, Fireplace Insert, Microwave, Range Hood, Refrigerator, Washer, Projector, Video Door Bell(s), Video Camera(s)
- Acres allowed for irrigation: 0
- Electric utility on property: Yes
- Road surface type: Paved