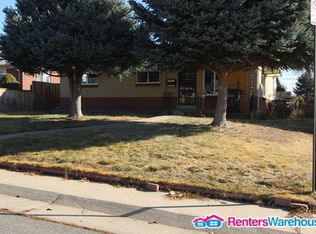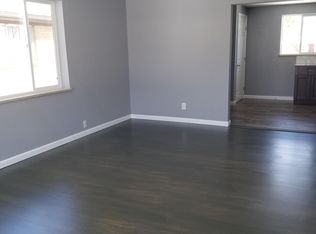Sold for $455,000 on 01/23/23
$455,000
1876 S Canosa Court, Denver, CO 80219
4beds
1,528sqft
Single Family Residence
Built in 1956
6,300 Square Feet Lot
$452,900 Zestimate®
$298/sqft
$2,846 Estimated rent
Home value
$452,900
$421,000 - $485,000
$2,846/mo
Zestimate® history
Loading...
Owner options
Explore your selling options
What's special
This house has only had one owner and was very well cared for.
The home is dated but has great character & potential. It is move in ready.
The A/C has been added and the electric panel has been upgraded.
Plenty of room to build a garage in the back.
The yard is well established and is maintained by the existing sprinkler system.
Come and see this home that has not been banged-up by multiple owners moving in & out.
Zillow last checked: 8 hours ago
Listing updated: September 13, 2023 at 03:42pm
Listed by:
Mark Aughenbaugh 303-756-2999,
Your Castle Real Estate Inc
Bought with:
Guillermo Martinez, 40045041
Realty One Group Five Star
Source: REcolorado,MLS#: 5327940
Facts & features
Interior
Bedrooms & bathrooms
- Bedrooms: 4
- Bathrooms: 2
- Full bathrooms: 1
- 3/4 bathrooms: 1
- Main level bathrooms: 1
- Main level bedrooms: 3
Bedroom
- Level: Main
- Area: 90 Square Feet
- Dimensions: 11.25 x 8
Bedroom
- Level: Main
- Area: 115.83 Square Feet
- Dimensions: 11.3 x 10.25
Bedroom
- Level: Main
- Area: 124.3 Square Feet
- Dimensions: 11.3 x 11
Bedroom
- Description: Non-Conforming
- Level: Basement
- Area: 85.5 Square Feet
- Dimensions: 9.5 x 9
Bathroom
- Level: Main
- Area: 38.75 Square Feet
- Dimensions: 5 x 7.75
Bathroom
- Level: Basement
- Area: 35.94 Square Feet
- Dimensions: 6.25 x 5.75
Family room
- Level: Basement
- Area: 431.25 Square Feet
- Dimensions: 34.5 x 12.5
Kitchen
- Description: Eat-In Kitchen
- Level: Main
- Area: 139.5 Square Feet
- Dimensions: 15 x 9.3
Laundry
- Level: Basement
- Area: 134.75 Square Feet
- Dimensions: 12.25 x 11
Living room
- Description: Lots Of Natural Light From The Large Front Window
- Level: Main
- Area: 192 Square Feet
- Dimensions: 16 x 12
Heating
- Forced Air
Cooling
- Air Conditioning-Room
Appliances
- Included: Dryer, Gas Water Heater, Oven, Range, Refrigerator, Washer
Features
- Smoke Free
- Flooring: Carpet, Linoleum, Wood
- Basement: Full
Interior area
- Total structure area: 1,528
- Total interior livable area: 1,528 sqft
- Finished area above ground: 955
- Finished area below ground: 525
Property
Features
- Levels: One
- Stories: 1
- Patio & porch: Covered, Front Porch, Patio
- Exterior features: Private Yard, Rain Gutters
- Fencing: Full
Lot
- Size: 6,300 sqft
- Features: Level
- Residential vegetation: Grassed
Details
- Parcel number: 520422022
- Zoning: E-SU-DX
- Special conditions: Standard
Construction
Type & style
- Home type: SingleFamily
- Architectural style: Traditional
- Property subtype: Single Family Residence
Materials
- Brick
- Foundation: Concrete Perimeter
- Roof: Fiberglass
Condition
- Year built: 1956
Utilities & green energy
- Electric: 220 Volts
- Sewer: Public Sewer
- Water: Public
- Utilities for property: Electricity Connected, Natural Gas Connected
Community & neighborhood
Security
- Security features: Carbon Monoxide Detector(s), Smoke Detector(s)
Location
- Region: Denver
- Subdivision: Garden Park
Other
Other facts
- Listing terms: Cash,Conventional,FHA,VA Loan
- Ownership: Estate
- Road surface type: Paved
Price history
| Date | Event | Price |
|---|---|---|
| 1/23/2023 | Sold | $455,000$298/sqft |
Source: | ||
Public tax history
| Year | Property taxes | Tax assessment |
|---|---|---|
| 2024 | $2,093 +13.8% | $27,010 -9.9% |
| 2023 | $1,839 +3.5% | $29,980 +29.6% |
| 2022 | $1,777 +53.9% | $23,130 -2.9% |
Find assessor info on the county website
Neighborhood: Ruby Hill
Nearby schools
GreatSchools rating
- 4/10Schmitt Elementary SchoolGrades: PK-5Distance: 0.4 mi
- 3/10Kunsmiller Creative Arts AcademyGrades: K-12Distance: 1.2 mi
- 1/10Abraham Lincoln High SchoolGrades: 9-12Distance: 0.6 mi
Schools provided by the listing agent
- Elementary: Schmitt
- Middle: Kepner
- High: Abraham Lincoln
- District: Denver 1
Source: REcolorado. This data may not be complete. We recommend contacting the local school district to confirm school assignments for this home.

Get pre-qualified for a loan
At Zillow Home Loans, we can pre-qualify you in as little as 5 minutes with no impact to your credit score.An equal housing lender. NMLS #10287.
Sell for more on Zillow
Get a free Zillow Showcase℠ listing and you could sell for .
$452,900
2% more+ $9,058
With Zillow Showcase(estimated)
$461,958
