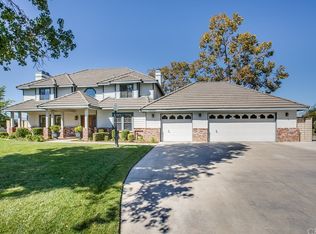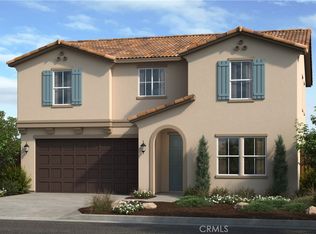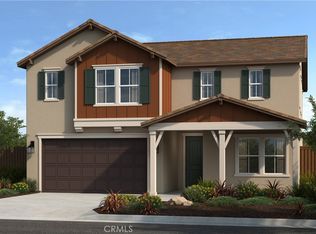Sold for $763,219 on 06/11/24
Listing Provided by:
PATRICIA MARTINEZ DRE #01744058 SSIN@KBHOME.COM,
KB HOME
Bought with: None MRML
$763,219
18761 Bonanza St, Riverside, CA 92504
5beds
2,528sqft
Single Family Residence
Built in 2024
5,061 Square Feet Lot
$760,100 Zestimate®
$302/sqft
$3,816 Estimated rent
Home value
$760,100
$699,000 - $829,000
$3,816/mo
Zestimate® history
Loading...
Owner options
Explore your selling options
What's special
Discover Obsidian by KB Home, a new community in the serene hills of Riverside. Our 2528 sqft two-story floorplan boasts a beautiful, spacious great room that's perfect for entertaining. Get the perfect combination of comfort and convenience with 5 bedrooms & 3 baths on a corner property. Create delicious meals in your large kitchen with quartz countertops. Take advantage of nearby schools and community amenities such as the park, tot lot and dog park. Schedule a meeting with our sales counselors today and make Obsidian your new home!
Photo is a rendering of the model. Buyer can either lease or purchase the Solar.
Zillow last checked: 8 hours ago
Listing updated: December 04, 2024 at 03:20pm
Listing Provided by:
PATRICIA MARTINEZ DRE #01744058 SSIN@KBHOME.COM,
KB HOME
Bought with:
NONE NONE, DRE #N/A
None MRML
Source: CRMLS,MLS#: IV24032727 Originating MLS: California Regional MLS
Originating MLS: California Regional MLS
Facts & features
Interior
Bedrooms & bathrooms
- Bedrooms: 5
- Bathrooms: 3
- Full bathrooms: 3
- Main level bathrooms: 1
- Main level bedrooms: 1
Bedroom
- Features: Bedroom on Main Level
Bathroom
- Features: Bathtub, Dual Sinks, Low Flow Plumbing Fixtures, Separate Shower, Tub Shower
Kitchen
- Features: Kitchen Island, Kitchen/Family Room Combo, Quartz Counters
Other
- Features: Walk-In Closet(s)
Heating
- ENERGY STAR Qualified Equipment
Cooling
- Central Air, ENERGY STAR Qualified Equipment, Gas
Appliances
- Included: Dishwasher, ENERGY STAR Qualified Appliances, ENERGY STAR Qualified Water Heater, Tankless Water Heater, Water Heater
- Laundry: Washer Hookup, Gas Dryer Hookup, Inside, Laundry Room, Upper Level
Features
- High Ceilings, Quartz Counters, Recessed Lighting, Bedroom on Main Level, Loft, Walk-In Closet(s)
- Flooring: See Remarks
- Windows: ENERGY STAR Qualified Windows
- Has fireplace: No
- Fireplace features: None
- Common walls with other units/homes: No Common Walls
Interior area
- Total interior livable area: 2,528 sqft
Property
Parking
- Total spaces: 2
- Parking features: Driveway, Garage
- Attached garage spaces: 2
Features
- Levels: Two
- Stories: 2
- Entry location: Front
- Patio & porch: None
- Pool features: None
- Spa features: None
- Fencing: Block,Vinyl
- Has view: Yes
- View description: None
Lot
- Size: 5,061 sqft
- Features: Drip Irrigation/Bubblers
Details
- Parcel number: 266750041
- Special conditions: Standard
Construction
Type & style
- Home type: SingleFamily
- Architectural style: French Provincial
- Property subtype: Single Family Residence
Materials
- Roof: Concrete
Condition
- New construction: Yes
- Year built: 2024
Utilities & green energy
- Sewer: Public Sewer
- Water: Public
Green energy
- Energy efficient items: Construction, Doors, HVAC, Insulation, Lighting, Roof, Thermostat, Windows, Appliances, Water Heater
- Energy generation: Solar
- Water conservation: Water-Smart Landscaping
Community & neighborhood
Community
- Community features: Curbs, Dog Park, Park, Storm Drain(s), Street Lights, Sidewalks
Location
- Region: Riverside
HOA & financial
HOA
- Has HOA: Yes
- HOA fee: $196 monthly
- Amenities included: Dog Park, Maintenance Grounds, Playground
- Association name: Citrine HOA
- Association phone: 800-706-7838
Other
Other facts
- Listing terms: Contract
Price history
| Date | Event | Price |
|---|---|---|
| 6/11/2024 | Sold | $763,219+2.3%$302/sqft |
Source: | ||
| 3/18/2024 | Pending sale | $745,990$295/sqft |
Source: | ||
| 3/9/2024 | Price change | $745,990-0.4%$295/sqft |
Source: | ||
| 2/16/2024 | Listed for sale | $748,990$296/sqft |
Source: | ||
Public tax history
| Year | Property taxes | Tax assessment |
|---|---|---|
| 2025 | $13,344 +73% | $755,809 +838.5% |
| 2024 | $7,715 +770.1% | $80,534 +2% |
| 2023 | $887 | $78,955 |
Find assessor info on the county website
Neighborhood: Woodcrest
Nearby schools
GreatSchools rating
- 7/10Woodcrest Elementary SchoolGrades: K-6Distance: 0.7 mi
- 6/10Frank Augustus Miller Middle SchoolGrades: 7-8Distance: 1.7 mi
- 9/10Martin Luther King Jr. High SchoolGrades: 9-12Distance: 2.6 mi
Schools provided by the listing agent
- Elementary: Mark Twain
- High: Martin Luther King
Source: CRMLS. This data may not be complete. We recommend contacting the local school district to confirm school assignments for this home.
Get a cash offer in 3 minutes
Find out how much your home could sell for in as little as 3 minutes with a no-obligation cash offer.
Estimated market value
$760,100
Get a cash offer in 3 minutes
Find out how much your home could sell for in as little as 3 minutes with a no-obligation cash offer.
Estimated market value
$760,100


