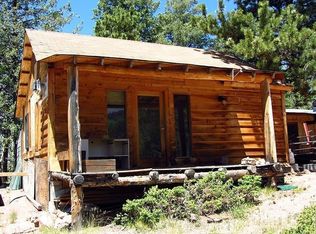Sold for $580,000 on 11/07/25
$580,000
18766 State Highway 67, Divide, CO 80814
2beds
1,424sqft
Single Family Residence
Built in 2008
35.72 Acres Lot
$577,700 Zestimate®
$407/sqft
$2,202 Estimated rent
Home value
$577,700
Estimated sales range
Not available
$2,202/mo
Zestimate® history
Loading...
Owner options
Explore your selling options
What's special
Stunning Mountain Retreat on 35.72 Acres in Divide, Colorado Experience mountain living at its finest with this beautifully updated home set on an expansive 35.72-acre parcel. Offering 1,424 square feet of living space, this 2-bedroom, 2-bathroom home features custom wood floors, a cozy wood-burning stove, and a versatile bonus room on the lower level. A spacious 3-car attached garage provides ample storage and convenience. Recent upgrades include new windows, interior and exterior paint, new gutters, and low-maintenance Trex decking—ensuring modern comfort amidst rustic charm. At the top of the property, a handcrafted pavilion made from logs harvested onsite showcases breathtaking views, perfect for entertaining or quiet reflection. Animal lovers will appreciate the loafing shed with two horse stalls and a small tack room. With plenty of space for expansion or even a second home, this property offers endless possibilities. Enjoy the peace of rural living with the bonus of easy access to the highway and nearby amenities. Don’t miss this one-of-a-kind opportunity in Divide, Colorado!
Zillow last checked: 8 hours ago
Listing updated: November 10, 2025 at 02:12am
Listed by:
Allyson Cantrell GRI MRP 719-433-8298,
Coldwell Banker 1st Choice Realty
Bought with:
Allyson Cantrell GRI MRP
Coldwell Banker 1st Choice Realty
Source: Pikes Peak MLS,MLS#: 7996153
Facts & features
Interior
Bedrooms & bathrooms
- Bedrooms: 2
- Bathrooms: 2
- Full bathrooms: 1
- 3/4 bathrooms: 1
Other
- Level: Main
- Area: 195 Square Feet
- Dimensions: 15 x 13
Heating
- Forced Air
Cooling
- Ceiling Fan(s)
Appliances
- Included: Dishwasher, Dryer, Oven, Refrigerator, Washer
- Laundry: Main Level
Features
- Pantry
- Flooring: Tile, Wood, Wood Laminate
- Basement: Partially Finished
- Has fireplace: Yes
Interior area
- Total structure area: 1,424
- Total interior livable area: 1,424 sqft
- Finished area above ground: 1,125
- Finished area below ground: 299
Property
Parking
- Total spaces: 3
- Parking features: Attached
- Attached garage spaces: 3
Features
- Patio & porch: Wood Deck
- Has view: Yes
- View description: Mountain(s), View of Pikes Peak
Lot
- Size: 35.72 Acres
- Features: Level, Sloped, Wooded, Near Fire Station, Horses (Zoned)
Details
- Additional structures: Barn(s)
- Parcel number: 2489064000160
Construction
Type & style
- Home type: SingleFamily
- Architectural style: Ranch
- Property subtype: Single Family Residence
Materials
- Stone, Wood Siding, Framed on Lot, See Prop Desc Remarks
- Foundation: Walk Out
- Roof: Metal
Condition
- Existing Home
- New construction: No
- Year built: 2008
Utilities & green energy
- Water: Cistern
- Utilities for property: Electricity Connected, Propane
Community & neighborhood
Location
- Region: Divide
Other
Other facts
- Listing terms: Cash,Conventional,VA Loan
Price history
| Date | Event | Price |
|---|---|---|
| 11/7/2025 | Sold | $580,000-7.2%$407/sqft |
Source: | ||
| 10/10/2025 | Pending sale | $625,000$439/sqft |
Source: | ||
| 10/10/2025 | Contingent | $625,000$439/sqft |
Source: | ||
| 8/22/2025 | Price change | $625,000-2.3%$439/sqft |
Source: | ||
| 8/7/2025 | Price change | $640,000-1.5%$449/sqft |
Source: | ||
Public tax history
| Year | Property taxes | Tax assessment |
|---|---|---|
| 2024 | $2,288 +52.1% | $37,010 -9.9% |
| 2023 | $1,504 | $41,080 +52.3% |
| 2022 | $1,504 -6.6% | $26,980 |
Find assessor info on the county website
Neighborhood: 80814
Nearby schools
GreatSchools rating
- 8/10Summit Elementary SchoolGrades: PK-5Distance: 6.5 mi
- 8/10Woodland Park Middle SchoolGrades: 6-8Distance: 11.7 mi
- 6/10Woodland Park High SchoolGrades: 9-12Distance: 11 mi
Schools provided by the listing agent
- Elementary: Summit
- Middle: Woodland Park
- High: Woodland Park
- District: Woodland Park RE2
Source: Pikes Peak MLS. This data may not be complete. We recommend contacting the local school district to confirm school assignments for this home.

Get pre-qualified for a loan
At Zillow Home Loans, we can pre-qualify you in as little as 5 minutes with no impact to your credit score.An equal housing lender. NMLS #10287.
