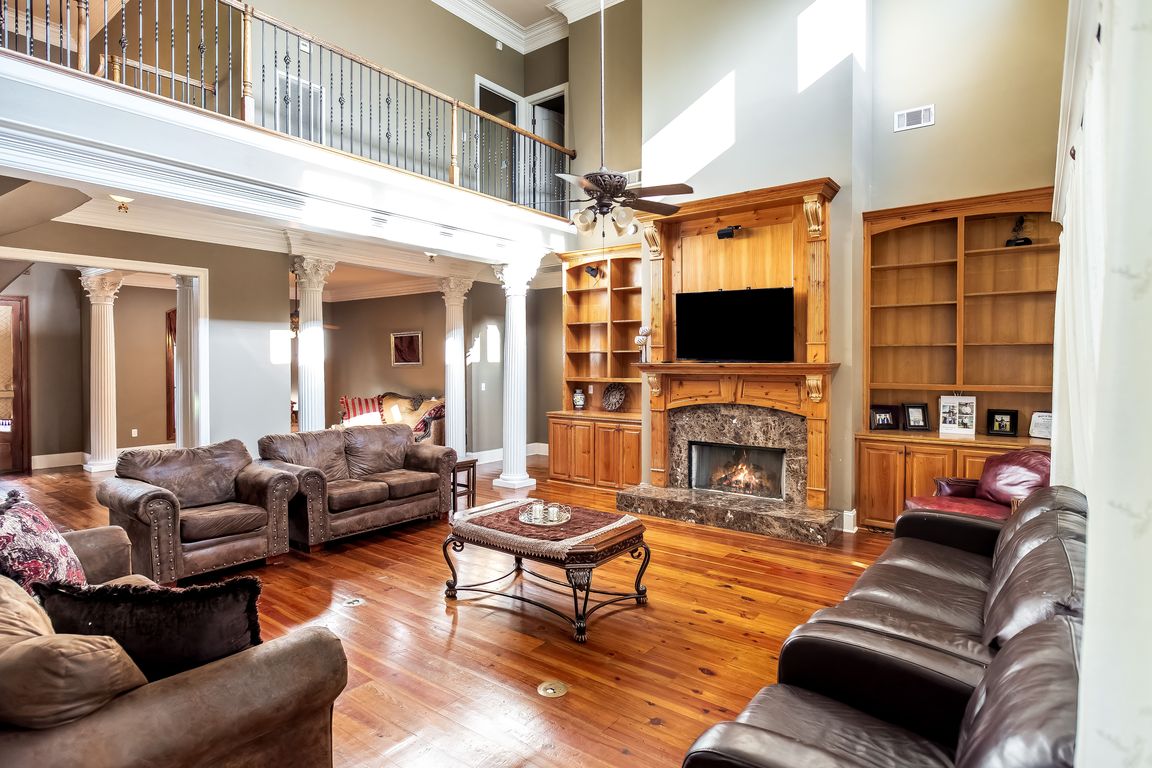
For sale
$825,000
5beds
5,333sqft
18769 Bienville Ct, Prairieville, LA 70769
5beds
5,333sqft
Single family residence, residential
Built in 2008
0.98 Acres
2 Garage spaces
$155 price/sqft
$325 annually HOA fee
What's special
Patio areaNearly an acrePrimary suitePicturesque oak treesMature oakCustom showerBonus space
[Pre-Inspection Included] Imagine hosting a grand wedding reception or a cozy Christmas dinner at this 5-bedroom, 5-bath custom home nestled on nearly an acre in the prestigious Manchac Plantation, part of the highly sought-after Ascension Parish school district. Designed with entertainment in mind, this home is a stage for life’s memorable ...
- 121 days
- on Zillow |
- 1,027 |
- 39 |
Source: ROAM MLS,MLS#: 2024017744
Travel times
Kitchen
Living Room
Dining Room
Zillow last checked: 7 hours ago
Listing updated: June 26, 2025 at 09:36am
Listed by:
Simon Shuler,
Pivot Realty 225-677-4868
Source: ROAM MLS,MLS#: 2024017744
Facts & features
Interior
Bedrooms & bathrooms
- Bedrooms: 5
- Bathrooms: 5
- Full bathrooms: 5
Rooms
- Room types: Bedroom, Primary Bedroom, Den, Dining Room, Family Room, Kitchen, Living Room, Game Room
Primary bedroom
- Features: En Suite Bath, Ceiling 9ft Plus, Ceiling Fan(s), Tray Ceiling(s), Walk-In Closet(s)
- Level: First
- Area: 528.2
- Width: 19
Bedroom 1
- Level: First
- Area: 188.75
- Width: 12.5
Bedroom 2
- Level: Second
- Area: 171.52
- Width: 12.8
Bedroom 3
- Level: Second
- Area: 176.28
- Width: 11.3
Bedroom 4
- Level: Second
- Area: 158.12
- Width: 11.8
Primary bathroom
- Features: Double Vanity
Dining room
- Level: First
- Area: 209.04
Family room
- Level: First
- Area: 390.6
- Width: 18
Kitchen
- Features: Granite Counters, Kitchen Island, Pantry, Cabinets Custom Built
- Level: First
- Area: 329
Living room
- Level: First
- Area: 209.04
Heating
- 2 or More Units Heat, Central
Cooling
- Multi Units, Central Air, Ceiling Fan(s)
Appliances
- Included: Gas Stove Con, Dishwasher, Disposal, Microwave, Range/Oven, Refrigerator, Range Hood, Stainless Steel Appliance(s)
- Laundry: Electric Dryer Hookup, Washer Hookup, Inside
Features
- Ceiling 9'+
- Flooring: Ceramic Tile, Laminate, Wood
- Number of fireplaces: 2
- Fireplace features: Gas Log
Interior area
- Total structure area: 6,395
- Total interior livable area: 5,333 sqft
Property
Parking
- Total spaces: 2
- Parking features: 2 Cars Park, Garage, RV/Boat Port Parking, Garage Door Opener
- Has garage: Yes
Features
- Stories: 2
- Patio & porch: Covered, Patio
- Exterior features: Lighting
- Fencing: Privacy,Wood
Lot
- Size: 0.98 Acres
- Dimensions: 128 x 300 x 160 x 310
- Features: Cul-De-Sac, Landscaped
Details
- Parcel number: 20004407
- Special conditions: Standard
Construction
Type & style
- Home type: SingleFamily
- Architectural style: Traditional
- Property subtype: Single Family Residence, Residential
Materials
- Brick Siding, Stucco Siding, Frame
- Foundation: Slab
- Roof: Shingle
Condition
- New construction: No
- Year built: 2008
Utilities & green energy
- Gas: Atmos
- Sewer: Public Sewer
- Water: Public
- Utilities for property: Cable Connected
Community & HOA
Community
- Security: Smoke Detector(s)
- Subdivision: Manchac Plantation
HOA
- Has HOA: Yes
- Services included: Maint Subd Entry HOA
- HOA fee: $325 annually
Location
- Region: Prairieville
Financial & listing details
- Price per square foot: $155/sqft
- Tax assessed value: $545,200
- Annual tax amount: $6,606
- Price range: $825K - $825K
- Date on market: 5/3/2025
- Listing terms: Cash,Conventional