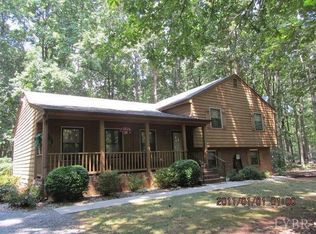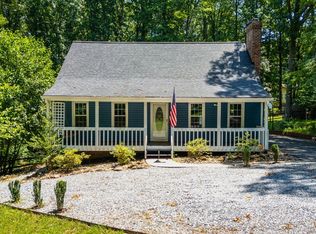Sold for $370,000
$370,000
1877 Bateman Bridge Rd, Forest, VA 24551
3beds
1,680sqft
Single Family Residence
Built in 1984
1 Acres Lot
$374,400 Zestimate®
$220/sqft
$2,015 Estimated rent
Home value
$374,400
$314,000 - $446,000
$2,015/mo
Zestimate® history
Loading...
Owner options
Explore your selling options
What's special
Move-in ready and well-maintained, this Bedford County ranch offers 3 bedrooms and 3 full baths. A couple recent updates in the past three years include a new heat pump and new flooring, with a roof replaced in 2015. The main level provides comfortable living with a bright living area and spacious kitchen, while the full basement offers flexible options for storage, recreation, or expansion. Situated on a beautiful wooded lot, this home blends easy one-level living with extra space and the charm of Bedford County.
Zillow last checked: 8 hours ago
Listing updated: September 17, 2025 at 12:39pm
Listed by:
Lynne Creasy 434-401-1394 lynne@lynnecreasy.com,
Karl Miller Realty LLC
Bought with:
Jordan Smith, 0225248313
Keeton & Co Real Estate
Source: LMLS,MLS#: 361440 Originating MLS: Lynchburg Board of Realtors
Originating MLS: Lynchburg Board of Realtors
Facts & features
Interior
Bedrooms & bathrooms
- Bedrooms: 3
- Bathrooms: 3
- Full bathrooms: 3
Primary bedroom
- Level: First
- Area: 180
- Dimensions: 15 x 12
Bedroom
- Dimensions: 0 x 0
Bedroom 2
- Level: First
- Area: 132
- Dimensions: 12 x 11
Bedroom 3
- Level: First
- Area: 132
- Dimensions: 12 x 11
Bedroom 4
- Area: 0
- Dimensions: 0 x 0
Bedroom 5
- Area: 0
- Dimensions: 0 x 0
Dining room
- Level: First
- Area: 240
- Dimensions: 16 x 15
Family room
- Area: 0
- Dimensions: 0 x 0
Great room
- Area: 0
- Dimensions: 0 x 0
Kitchen
- Level: First
- Area: 165
- Dimensions: 15 x 11
Living room
- Level: First
- Area: 204
- Dimensions: 17 x 12
Office
- Area: 0
- Dimensions: 0 x 0
Heating
- Heat Pump
Cooling
- Heat Pump
Appliances
- Included: Dishwasher, Electric Range, Refrigerator, Electric Water Heater
- Laundry: Dryer Hookup, Laundry Closet, Main Level
Features
- Ceiling Fan(s), Drywall, Main Level Bedroom, Main Level Den, Primary Bed w/Bath
- Flooring: Carpet, Hardwood, Vinyl Plank
- Windows: Storm Window(s)
- Basement: Exterior Entry,Full,Interior Entry,Walk-Out Access
- Attic: Access,Scuttle
- Number of fireplaces: 1
- Fireplace features: 1 Fireplace
Interior area
- Total structure area: 1,680
- Total interior livable area: 1,680 sqft
- Finished area above ground: 1,680
- Finished area below ground: 0
Property
Parking
- Total spaces: 2
- Parking features: Off Street, Circular Driveway, Paved Drive, Carport Parking (2 Car)
- Has garage: Yes
- Carport spaces: 2
- Has uncovered spaces: Yes
Features
- Levels: One
- Patio & porch: Porch, Front Porch
Lot
- Size: 1 Acres
- Features: Landscaped
Details
- Additional structures: Other
- Parcel number: 117D116
Construction
Type & style
- Home type: SingleFamily
- Architectural style: Ranch
- Property subtype: Single Family Residence
Materials
- Brick, Vinyl Siding
- Roof: Shingle
Condition
- Year built: 1984
Utilities & green energy
- Electric: AEP/Appalachian Powr
- Sewer: Septic Tank
- Water: County
- Utilities for property: Cable Available
Community & neighborhood
Location
- Region: Forest
- Subdivision: Poplar Forest
Price history
| Date | Event | Price |
|---|---|---|
| 9/12/2025 | Sold | $370,000+4.3%$220/sqft |
Source: | ||
| 8/24/2025 | Pending sale | $354,900$211/sqft |
Source: | ||
| 8/23/2025 | Listed for sale | $354,900+47.9%$211/sqft |
Source: | ||
| 5/2/2022 | Sold | $240,000$143/sqft |
Source: Public Record Report a problem | ||
Public tax history
| Year | Property taxes | Tax assessment |
|---|---|---|
| 2025 | -- | $261,100 |
| 2024 | $1,071 | $261,100 |
| 2023 | -- | $261,100 +23.7% |
Find assessor info on the county website
Neighborhood: 24551
Nearby schools
GreatSchools rating
- 8/10Thomas Jefferson Elementary SchoolGrades: PK-5Distance: 0.8 mi
- 8/10Forest Middle SchoolGrades: 6-8Distance: 2.1 mi
- 5/10Jefferson Forest High SchoolGrades: 9-12Distance: 2.1 mi
Get pre-qualified for a loan
At Zillow Home Loans, we can pre-qualify you in as little as 5 minutes with no impact to your credit score.An equal housing lender. NMLS #10287.
Sell with ease on Zillow
Get a Zillow Showcase℠ listing at no additional cost and you could sell for —faster.
$374,400
2% more+$7,488
With Zillow Showcase(estimated)$381,888

