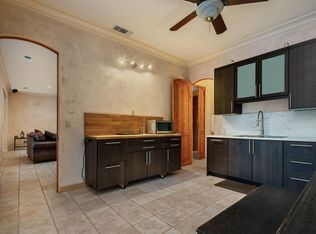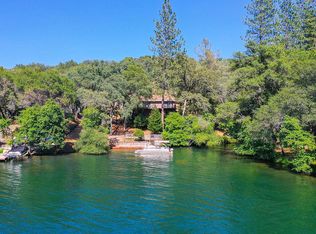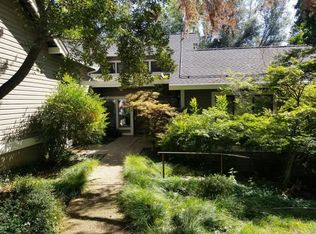Closed
$1,750,000
18778 Dove Loop, Penn Valley, CA 95946
3beds
2,580sqft
Single Family Residence
Built in 1978
0.55 Acres Lot
$1,763,100 Zestimate®
$678/sqft
$3,401 Estimated rent
Home value
$1,763,100
$1.55M - $1.99M
$3,401/mo
Zestimate® history
Loading...
Owner options
Explore your selling options
What's special
Stunning, Private Lakefront Estate On The Serene 5 Mph Waters Of Skipper Coveideal For Swimming, Entertaining, And Luxurious Lakeside Living. This 2018 Len Stevens Construction Custom Redesign Offers 3 Bedrooms, 3 Baths, And A Separate Guest Suite, Totaling 2,580 Sq Ft On Over Half An Acre. The Chef's Kitchen Is A Showpiece, Featuring Granite Countertops, Sub-Zero And Thermador Appliances, Custom Cabinetry, A Quartz Island With A Walnut Cutting Board, Prep Sink, Wine Fridge, And A Spacious Lighted Pantry. Spa-Inspired Baths Include Quartz And Granite Finishes, Walk-In Showers, A Soaking Tub, And Automatic Lighting In The Primary Suite. Designer Details Include Hand-Scraped Hardwood Floors, Custom Lighting, Remote-Controlled Window Coverings, And Surround Sound. The Private Guest Suite Offers Lake Path Access. Your Outdoor Living Is Elevated With Timbertech Decks, Custom Iron Railings, Rejuvenation Lighting, A Tranquil Waterfall, And Multiple Patio Areas. A Concrete Golf Cart Path Leads To A Trex Dock With A New Retaining Wall, And Two Lake Entries. Finished Garage, Dry Underdeck Storage, Custom Doors, Hardie Siding, Split-Zone HVAC, On-Demand Hot Water, Composition/Metal Roofs, And Whole-Home Alarm System Complete This One-Of-A-Kind Luxury Retreat. Located Near The Main Gate.
Zillow last checked: 8 hours ago
Listing updated: June 27, 2025 at 10:27am
Listed by:
Robin Hamilton DRE #01940158 530-632-3838,
RE/MAX Gold
Bought with:
Gregory Sharp, DRE #00865501
Coldwell Banker Grass Roots Realty
Source: MetroList Services of CA,MLS#: 225057856Originating MLS: MetroList Services, Inc.
Facts & features
Interior
Bedrooms & bathrooms
- Bedrooms: 3
- Bathrooms: 3
- Full bathrooms: 3
Primary bedroom
- Features: Walk-In Closet, Outside Access
Primary bathroom
- Features: Shower Stall(s), Double Vanity, Soaking Tub, Low-Flow Toilet(s)
Dining room
- Features: Bar, Dining/Living Combo
Kitchen
- Features: Butcher Block Counters, Quartz Counter, Granite Counters, Slab Counter, Kitchen Island
Heating
- Propane, Central, Fireplace(s)
Cooling
- Ceiling Fan(s), Central Air
Appliances
- Included: Free-Standing Gas Range, Gas Plumbed, Built-In Refrigerator, Dishwasher, Disposal, Microwave, Wine Refrigerator, See Remarks, Washer/Dryer Stacked
- Laundry: Laundry Room, Ground Floor, Inside
Features
- Flooring: Wood
- Number of fireplaces: 1
- Fireplace features: Living Room
Interior area
- Total interior livable area: 2,580 sqft
Property
Parking
- Total spaces: 2
- Parking features: 24'+ Deep Garage, Boat, Guest
- Garage spaces: 2
- Has uncovered spaces: Yes
Features
- Stories: 2
- Exterior features: Dock, Boat Storage
- Waterfront features: Lake Access, Waterfront, Lake Front
Lot
- Size: 0.55 Acres
- Features: Auto Sprinkler F&R, See Remarks
Details
- Additional structures: RV/Boat Storage
- Parcel number: 033020019000
- Zoning description: R-1
- Special conditions: Standard
Construction
Type & style
- Home type: SingleFamily
- Architectural style: Contemporary
- Property subtype: Single Family Residence
Materials
- Wood
- Foundation: Raised
- Roof: Composition
Condition
- Year built: 1978
Utilities & green energy
- Sewer: Public Sewer
- Water: Public
- Utilities for property: Cable Connected, Propane Tank Leased, Electric, Internet Available
Community & neighborhood
Community
- Community features: Gated
Location
- Region: Penn Valley
HOA & financial
HOA
- Has HOA: Yes
- HOA fee: $3,648 annually
- Amenities included: Barbecue, Playground, Pool, Clubhouse, Putting Green(s), Recreation Facilities, Game Court Exterior, Golf Course, Greenbelt, See Remarks, Park
- Services included: Security, Pool
Other
Other facts
- Road surface type: Paved
Price history
| Date | Event | Price |
|---|---|---|
| 6/27/2025 | Sold | $1,750,000+13.3%$678/sqft |
Source: MetroList Services of CA #225057856 | ||
| 6/2/2025 | Pending sale | $1,545,000$599/sqft |
Source: MetroList Services of CA #225057856 | ||
| 5/29/2025 | Listed for sale | $1,545,000+58.5%$599/sqft |
Source: MetroList Services of CA #225057856 | ||
| 8/31/2007 | Sold | $975,000$378/sqft |
Source: Public Record | ||
Public tax history
| Year | Property taxes | Tax assessment |
|---|---|---|
| 2025 | $14,418 +0.5% | $1,209,000 |
| 2024 | $14,343 +0.2% | $1,209,000 |
| 2023 | $14,309 -3.4% | $1,209,000 -5% |
Find assessor info on the county website
Neighborhood: 95946
Nearby schools
GreatSchools rating
- 8/10Williams Ranch Elementary SchoolGrades: K-5Distance: 1.6 mi
- NAVantage Point CharterGrades: K-12Distance: 3 mi
- 7/10Nevada Union High SchoolGrades: 9-12Distance: 8.1 mi

Get pre-qualified for a loan
At Zillow Home Loans, we can pre-qualify you in as little as 5 minutes with no impact to your credit score.An equal housing lender. NMLS #10287.


