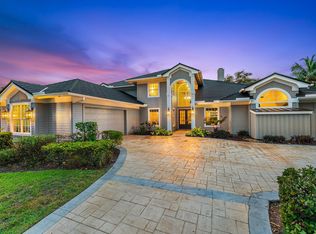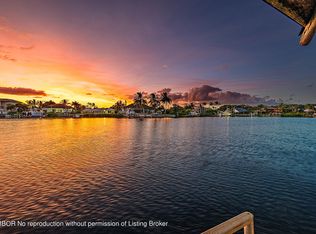Sold for $3,100,000
$3,100,000
18779 SE River Ridge Road, Tequesta, FL 33469
4beds
3,560sqft
Single Family Residence
Built in 1987
0.36 Acres Lot
$2,828,800 Zestimate®
$871/sqft
$7,841 Estimated rent
Home value
$2,828,800
$2.52M - $3.20M
$7,841/mo
Zestimate® history
Loading...
Owner options
Explore your selling options
What's special
This coastal styled home is loaded with natural light and enjoys serene Loxahatchee River views with picturesque sunsets and beautiful reflections on the river at first light!The 16,000lb & 7000lb lifts will hold your boat or jet skis and are a scenic 15 minute ride to the Jupiter Inlet, a natural sandbar or a dozen quality restaurants. The spacious interior is highlighted by ground floor and upper level master suites. The well maintained home includes these recent updates: new stone coated metal roof('23), all 3 ac units and upper level water heater ('22) , washer, dryer and pool pump ('21), tankless water heater, pool heater and all kitchen appliances ('16&'17). Porcelain tile throughout main floor, cozy semi private bar room with wet bar, wine cooler and kegerator. The home is concrete block construction, view plans in the documents tab
Zillow last checked: 8 hours ago
Listing updated: September 24, 2024 at 04:07am
Listed by:
Thomas J Hughes 561-310-4422,
Compass Florida LLC,
Jeremy Browne 561-379-9474,
Compass Florida LLC
Bought with:
Michele Leigh Harden Sousa
K2 Realty, Inc. (NPB)
Source: BeachesMLS,MLS#: RX-11007593 Originating MLS: Beaches MLS
Originating MLS: Beaches MLS
Facts & features
Interior
Bedrooms & bathrooms
- Bedrooms: 4
- Bathrooms: 5
- Full bathrooms: 3
- 1/2 bathrooms: 2
Primary bedroom
- Description: ...
- Level: 2
- Area: 320
- Dimensions: 16 x 20
Bedroom 2
- Level: 1
- Area: 224
- Dimensions: 14 x 16
Bedroom 3
- Level: 1
- Area: 144
- Dimensions: 12 x 12
Bedroom 4
- Level: 1
- Area: 168
- Dimensions: 12 x 14
Dining room
- Area: 225
- Dimensions: 15 x 15
Family room
- Area: 462
- Dimensions: 21 x 22
Kitchen
- Description: ...
- Level: 1
- Area: 240
- Dimensions: 15 x 16
Living room
- Description: ...
- Level: 1
- Area: 720
- Dimensions: 24 x 30
Patio
- Description: Patio/Balcony
- Level: 1
- Area: 280
- Dimensions: 14 x 20
Porch
- Level: 1
- Area: 50
- Dimensions: 5 x 10
Utility room
- Level: 1
- Area: 70
- Dimensions: 7 x 10
Heating
- Central, Electric, Zoned, Fireplace(s)
Cooling
- Ceiling Fan(s), Central Air, Electric
Appliances
- Included: Dishwasher, Disposal, Dryer, Microwave, Electric Range, Refrigerator, Wall Oven, Washer, Electric Water Heater
- Laundry: Sink, Inside, Laundry Closet
Features
- Ctdrl/Vault Ceilings, Entry Lvl Lvng Area, Entrance Foyer, Kitchen Island, Pantry, Second/Third Floor Concrete, Split Bedroom, Volume Ceiling, Walk-In Closet(s), Wet Bar, Central Vacuum
- Flooring: Carpet, Ceramic Tile
- Windows: Bay Window(s), Blinds, Impact Glass, Picture, Plantation Shutters, Sliding, Shutters, Accordion Shutters (Partial), Panel Shutters (Partial), Storm Shutters, Impact Glass (Partial)
- Attic: Pull Down Stairs
- Has fireplace: Yes
Interior area
- Total structure area: 4,497
- Total interior livable area: 3,560 sqft
Property
Parking
- Total spaces: 2
- Parking features: 2+ Spaces, Drive - Decorative, Garage - Attached, Auto Garage Open, Commercial Vehicles Prohibited
- Attached garage spaces: 2
- Has uncovered spaces: Yes
Features
- Levels: Multi/Split
- Stories: 2
- Patio & porch: Covered Patio, Open Patio
- Exterior features: Auto Sprinkler, Custom Lighting, Open Balcony, Zoned Sprinkler, Dock
- Has private pool: Yes
- Pool features: Equipment Included, Freeform, Heated, In Ground, Salt Water
- Has spa: Yes
- Spa features: Bath
- Fencing: Fenced
- Has view: Yes
- View description: Pool, River
- Has water view: Yes
- Water view: River
- Waterfront features: Navigable Water, Ocean Access, One Fixed Bridge, River Front
- Frontage length: 100
Lot
- Size: 0.36 Acres
Details
- Parcel number: 234042002000011407
- Zoning: Res
Construction
Type & style
- Home type: SingleFamily
- Architectural style: Key West
- Property subtype: Single Family Residence
Materials
- Block, CBS, Fiber Cement
- Roof: Metal
Condition
- Resale
- New construction: No
- Year built: 1987
Utilities & green energy
- Sewer: Public Sewer
- Water: Public
- Utilities for property: Cable Connected, Electricity Connected, Water Available
Community & neighborhood
Security
- Security features: Gated with Guard, Security System Owned, Smoke Detector(s)
Community
- Community features: Basketball, Bike - Jog, Boating, Clubhouse, Community Room, Game Room, Manager on Site, Tennis Court(s), Gated
Location
- Region: Jupiter
- Subdivision: River Ridge
HOA & financial
HOA
- Has HOA: Yes
- HOA fee: $283 monthly
- Services included: Common Areas, Common R.E. Tax, Management Fees, Manager, Recrtnal Facility, Reserve Funds, Security
Other fees
- Application fee: $100
Other
Other facts
- Listing terms: Cash,Conventional
- Road surface type: Paved
Price history
| Date | Event | Price |
|---|---|---|
| 9/18/2024 | Sold | $3,100,000-6.1%$871/sqft |
Source: | ||
| 7/27/2024 | Listed for sale | $3,300,000+10%$927/sqft |
Source: | ||
| 9/7/2022 | Sold | $3,000,000-4.8%$843/sqft |
Source: | ||
| 7/25/2022 | Pending sale | $3,150,000$885/sqft |
Source: Illustrated Properties #RX10813245 Report a problem | ||
| 7/24/2022 | Contingent | $3,150,000$885/sqft |
Source: | ||
Public tax history
| Year | Property taxes | Tax assessment |
|---|---|---|
| 2024 | $445 +5.5% | $2,311,723 +3% |
| 2023 | $422 -97.6% | $2,244,392 +109.5% |
| 2022 | $17,535 -0.8% | $1,071,532 +3% |
Find assessor info on the county website
Neighborhood: 33469
Nearby schools
GreatSchools rating
- 3/10Hobe Sound Elementary SchoolGrades: PK-5Distance: 6.1 mi
- 4/10Murray Middle SchoolGrades: 6-8Distance: 12 mi
- 5/10South Fork High SchoolGrades: 9-12Distance: 11.1 mi
Get a cash offer in 3 minutes
Find out how much your home could sell for in as little as 3 minutes with a no-obligation cash offer.
Estimated market value$2,828,800
Get a cash offer in 3 minutes
Find out how much your home could sell for in as little as 3 minutes with a no-obligation cash offer.
Estimated market value
$2,828,800

