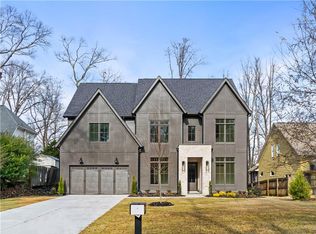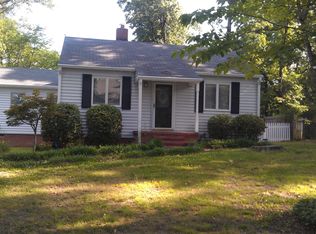This Ashford Park beauty has so much to offer! Sitting on 0.4 acre with loads of upgrades and hardwoods throughout, this fabulous property won't disappoint. Walk in the front door to find a welcoming, two-story great room that opens up to a custom sunroom that lives up to the name! Cozy up by the white brick fireplace or entertain in your renovated kitchen featuring new white cabinets, light fixtures, a high-end farmhouse sink and faucet, quartzite countertops, matching Kitchen Aid appliances, and a walk-in pantry! The separate dining room is perfect for entertaining guests or family gatherings! Even the main level powder room has been renovated with Carrara marble counter, new vanity/faucet/mirror/lighting. Walk out the breakfast area French doors onto a large patio where you can sip drinks and grill out under the pergola, hang out by the fire pit, play in the treehouse and have all sorts of fun in this huge, private, fenced backyard! If you must stop all the play time to work, you can easily get it all done in the custom, heated and cooled detached office! Back inside the home, the upstairs offers a primary suite with tray ceilings, walk-in closet and well-sized bathroom with double vanities. The 2 other bedrooms share a full bath, and 1 offers private bath access. This home also offers a newer roof and HVAC systems that are upgraded with Global Plasma Solutions Air Purifiers. Spacious 2 car garage also has a storage closet, and if that's not enough, there are 2 storage sheds on the side of the house! Irrigation system added. Enjoy all that Ashford Park has to offer including access just a few houses down to city greenspace with walking trails.
This property is off market, which means it's not currently listed for sale or rent on Zillow. This may be different from what's available on other websites or public sources.

