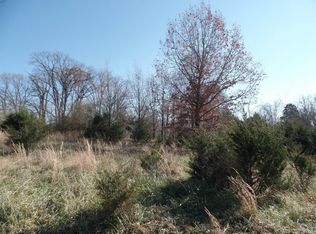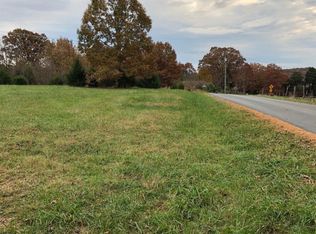Sold for $529,000
$529,000
1878 Cifax Rd, Forest, VA 24551
4beds
3,732sqft
Single Family Residence
Built in 1993
1.93 Acres Lot
$563,400 Zestimate®
$142/sqft
$2,876 Estimated rent
Home value
$563,400
$535,000 - $592,000
$2,876/mo
Zestimate® history
Loading...
Owner options
Explore your selling options
What's special
An idyllic country farm house that is situated on a large private lot with stunning seasonal views of the Peaks of Otter and Blue Ridge sunsets. Featuring a spacious layout with an open floor plan. With 4 bedrooms and 3.5 baths, there is plenty of room for family members and guests, as well as a main level master suite. In addition the kitchen has been thoughtfully updated. The terrace level presents additional possibilities, serving as an in-law suite with a full kitchen or the flexibility for multigenerational living potential or rental income. In addition to the spacious main house the property includes an attached two-car garage, a separate 2 story garage for convenient parking, as well as other out buildings offering abundant space for vehicles and equipment. Overall, this picturesque country farm house with its breathtaking views, spacious layout, and thoughtful features would undoubtedly make for a wonderful place to call home!
Zillow last checked: 8 hours ago
Listing updated: February 20, 2024 at 01:20pm
Listed by:
W. France Burger 434-665-9999 franceburger@gmail.com,
Re/Max 1st Olympic
Bought with:
Mic Austin, 0225216766
eXp Realty LLC-Richmond
Source: LMLS,MLS#: 345600 Originating MLS: Lynchburg Board of Realtors
Originating MLS: Lynchburg Board of Realtors
Facts & features
Interior
Bedrooms & bathrooms
- Bedrooms: 4
- Bathrooms: 4
- Full bathrooms: 3
- 1/2 bathrooms: 1
Primary bedroom
- Level: First
- Area: 270
- Dimensions: 18 x 15
Bedroom
- Dimensions: 0 x 0
Bedroom 2
- Level: Second
- Area: 162
- Dimensions: 18 x 9
Bedroom 3
- Level: Second
- Area: 400
- Dimensions: 25 x 16
Bedroom 4
- Level: Below Grade
- Area: 208.8
- Dimensions: 18 x 11.6
Bedroom 5
- Area: 0
- Dimensions: 0 x 0
Dining room
- Level: First
- Area: 121
- Dimensions: 11 x 11
Family room
- Level: Below Grade
- Area: 324
- Dimensions: 27 x 12
Great room
- Area: 0
- Dimensions: 0 x 0
Kitchen
- Level: First
- Area: 323
- Dimensions: 19 x 17
Living room
- Level: First
- Area: 405
- Dimensions: 15 x 27
Office
- Level: First
- Area: 121
- Dimensions: 11 x 11
Heating
- Heat Pump
Cooling
- Heat Pump
Appliances
- Included: Dishwasher, Disposal, Double Oven, Dryer, Electric Range, Refrigerator, Washer, Electric Water Heater
- Laundry: Dryer Hookup, Main Level, Washer Hookup
Features
- Ceiling Fan(s), Soaking Tub, Main Level Bedroom, Main Level Den, Primary Bed w/Bath, Pantry, Separate Dining Room, Workshop
- Flooring: Carpet, Ceramic Tile, Hardwood, Laminate
- Basement: Apartment,Exterior Entry,Finished,Interior Entry,Sump Pump,Walk-Out Access
- Attic: Other
- Number of fireplaces: 2
- Fireplace features: 2 Fireplaces, Den, Living Room
Interior area
- Total structure area: 3,732
- Total interior livable area: 3,732 sqft
- Finished area above ground: 2,612
- Finished area below ground: 1,120
Property
Parking
- Parking features: Off Street, Circular Driveway
- Has garage: Yes
- Has uncovered spaces: Yes
Accessibility
- Accessibility features: Accessible Approach with Ramp
Features
- Levels: One and One Half
- Exterior features: Garden
- Has view: Yes
- View description: Mountain(s)
Lot
- Size: 1.93 Acres
- Features: Secluded
Details
- Additional structures: Storage, Workshop, Other
- Parcel number: 9701804
Construction
Type & style
- Home type: SingleFamily
- Property subtype: Single Family Residence
Materials
- Vinyl Siding
- Roof: Shingle
Condition
- Year built: 1993
Utilities & green energy
- Sewer: Septic Tank
- Water: Well
Community & neighborhood
Location
- Region: Forest
- Subdivision: Brookhill Estates
Price history
| Date | Event | Price |
|---|---|---|
| 2/16/2024 | Sold | $529,000$142/sqft |
Source: | ||
| 11/29/2023 | Pending sale | $529,000$142/sqft |
Source: | ||
| 10/25/2023 | Price change | $529,000-3.6%$142/sqft |
Source: | ||
| 8/4/2023 | Listed for sale | $549,000$147/sqft |
Source: | ||
Public tax history
| Year | Property taxes | Tax assessment |
|---|---|---|
| 2025 | -- | $460,500 |
| 2024 | $1,888 | $460,500 |
| 2023 | $1,888 +13.2% | $460,500 +38.1% |
Find assessor info on the county website
Neighborhood: 24551
Nearby schools
GreatSchools rating
- 6/10Otter River Elementary SchoolGrades: PK-5Distance: 3.1 mi
- 8/10Forest Middle SchoolGrades: 6-8Distance: 4.3 mi
- 5/10Jefferson Forest High SchoolGrades: 9-12Distance: 4.5 mi
Get pre-qualified for a loan
At Zillow Home Loans, we can pre-qualify you in as little as 5 minutes with no impact to your credit score.An equal housing lender. NMLS #10287.
Sell with ease on Zillow
Get a Zillow Showcase℠ listing at no additional cost and you could sell for —faster.
$563,400
2% more+$11,268
With Zillow Showcase(estimated)$574,668

